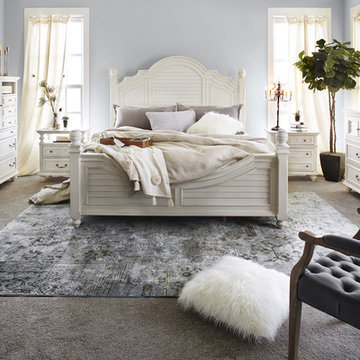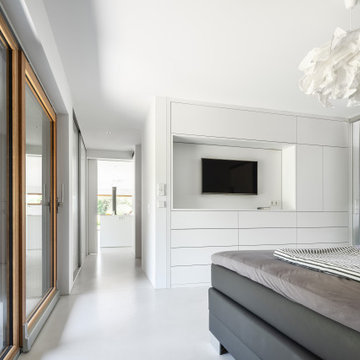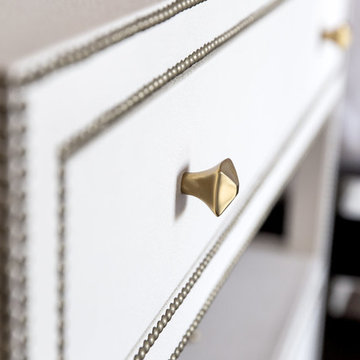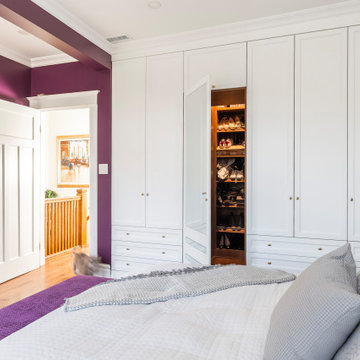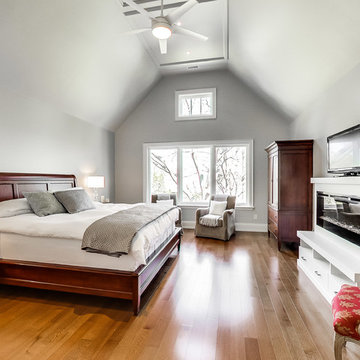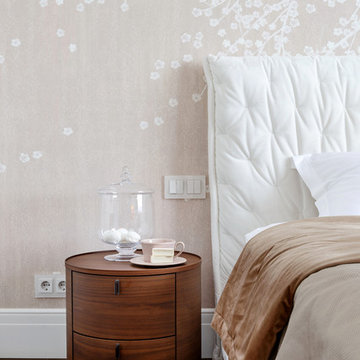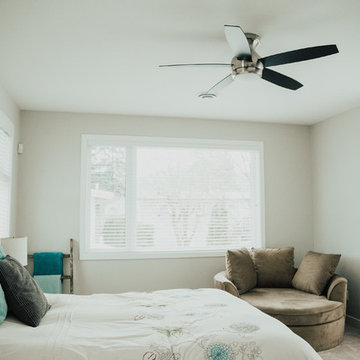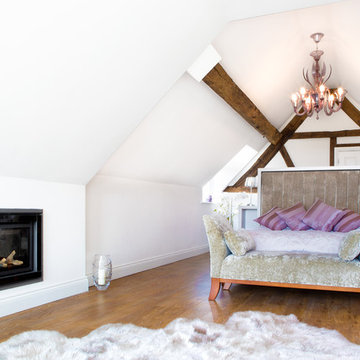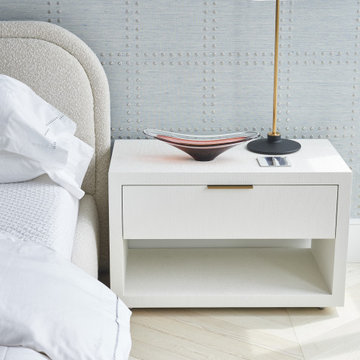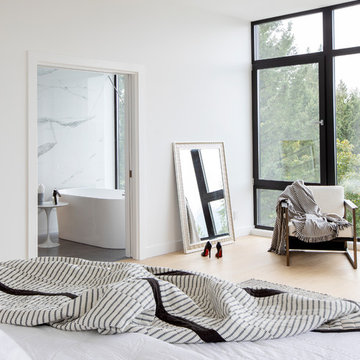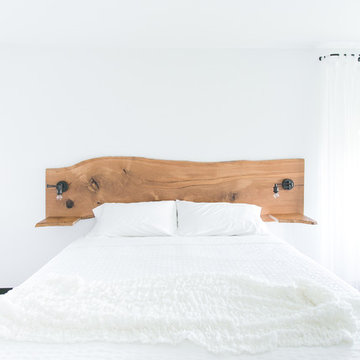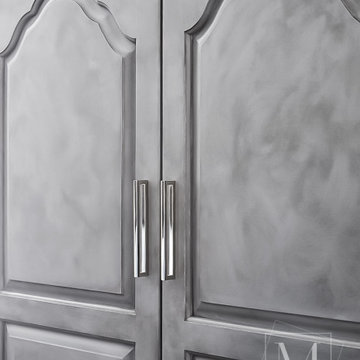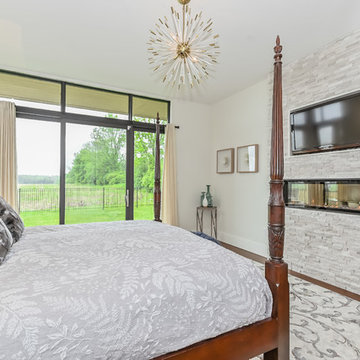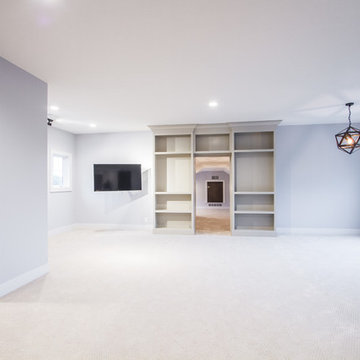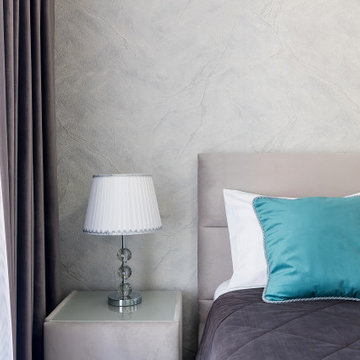144 Billeder af hvidt soveværelse med væghængt pejs
Sorteret efter:
Budget
Sorter efter:Populær i dag
41 - 60 af 144 billeder
Item 1 ud af 3
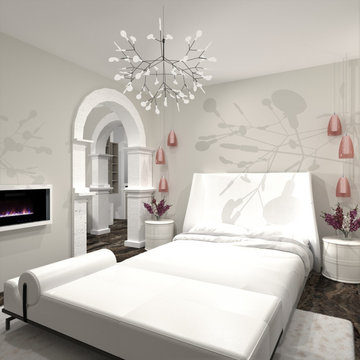
Chambre toute en douceur avec un camaieu de blancs et de beige sur sol brillant foncé
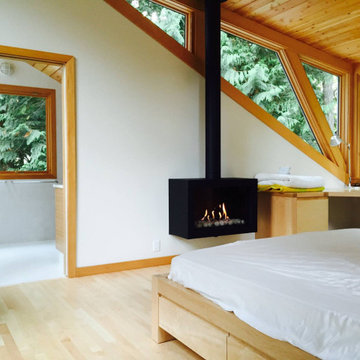
Wall Mounted Ortal 75 Stand Alone gas fireplace in Bainbridge Island Washington. Installed by Sutter Home & Hearth
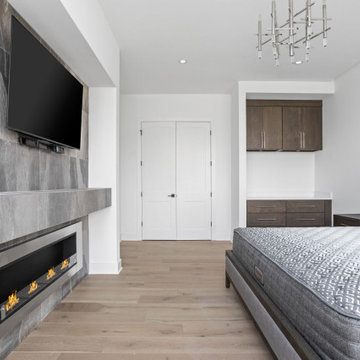
Master Bedroom featuring custom amish made kitchenette cabinets, Calcutta countertops, ethanol fireplace, grey stone tile mantel, white oak engineered hardware flooring, and chrome light fixture.
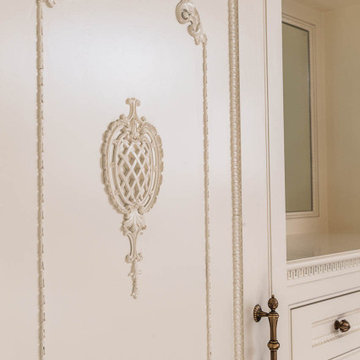
This home had a generous master suite prior to the renovation; however, it was located close to the rest of the bedrooms and baths on the floor. They desired their own separate oasis with more privacy and asked us to design and add a 2nd story addition over the existing 1st floor family room, that would include a master suite with a laundry/gift wrapping room.
We added a 2nd story addition without adding to the existing footprint of the home. The addition is entered through a private hallway with a separate spacious laundry room, complete with custom storage cabinetry, sink area, and countertops for folding or wrapping gifts. The bedroom is brimming with details such as custom built-in storage cabinetry with fine trim mouldings, window seats, and a fireplace with fine trim details. The master bathroom was designed with comfort in mind. A custom double vanity and linen tower with mirrored front, quartz countertops and champagne bronze plumbing and lighting fixtures make this room elegant. Water jet cut Calcatta marble tile and glass tile make this walk-in shower with glass window panels a true work of art. And to complete this addition we added a large walk-in closet with separate his and her areas, including built-in dresser storage, a window seat, and a storage island. The finished renovation is their private spa-like place to escape the busyness of life in style and comfort. These delightful homeowners are already talking phase two of renovations with us and we look forward to a longstanding relationship with them.
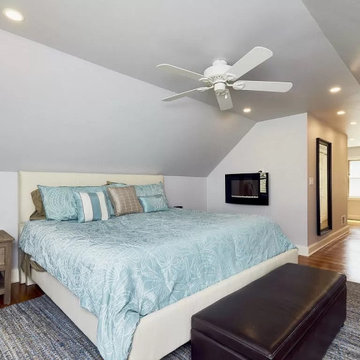
1950s Cape Cod with master bedroom encompassing the entire second story. We did a full down-to-the-studs remodel including new electrical, drywall, and insulation; adding recessed lighting, ceiling fan, and electric fireplace; refinishing the hardwood floors; and creating 16' of custom closet space.
144 Billeder af hvidt soveværelse med væghængt pejs
3
