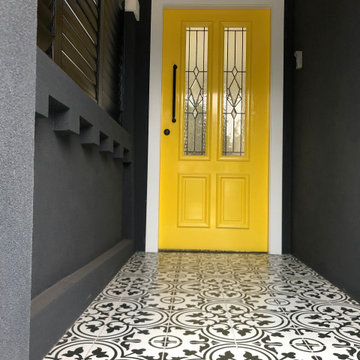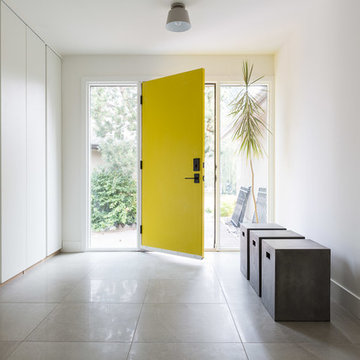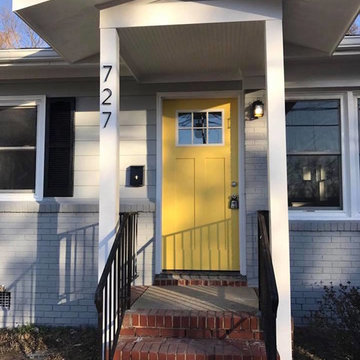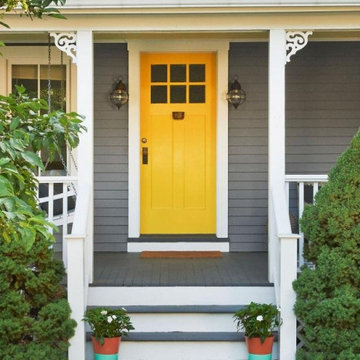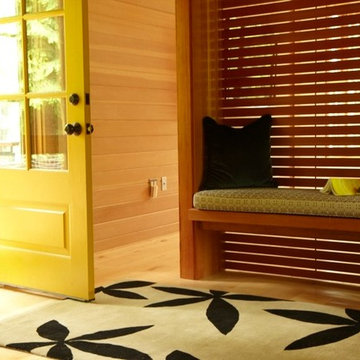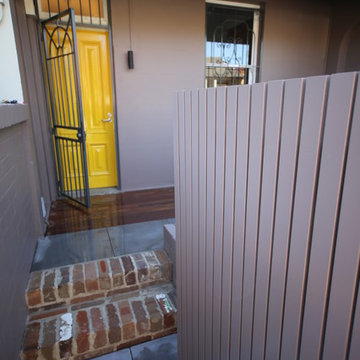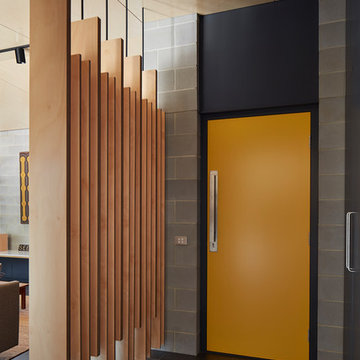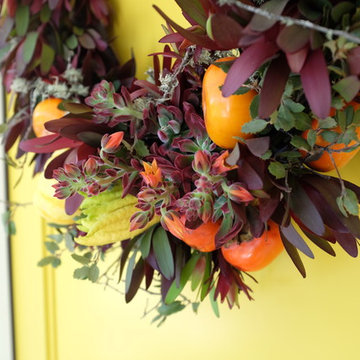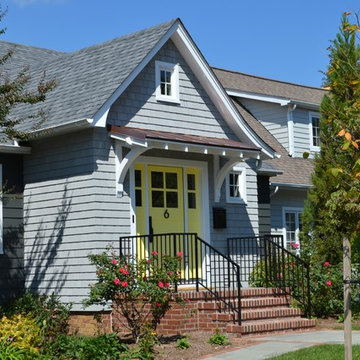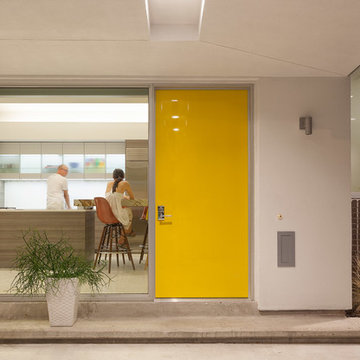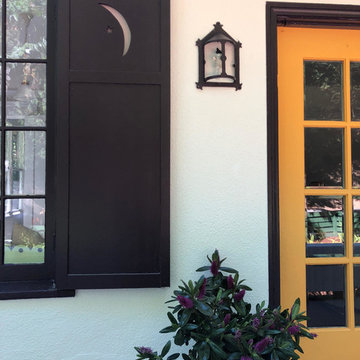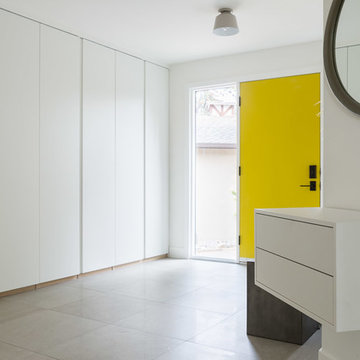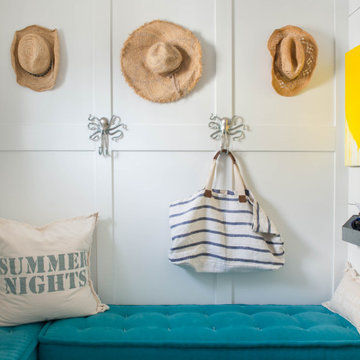237 Billeder af indgangsparti med en gul dør
Sorteret efter:
Budget
Sorter efter:Populær i dag
101 - 120 af 237 billeder
Item 1 ud af 3
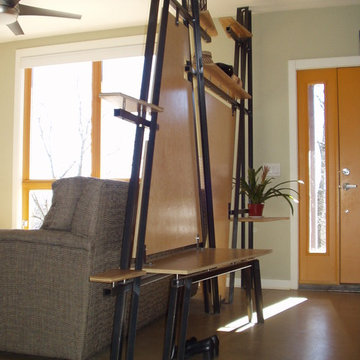
Custom steel and plywood room divider at front entry includes a bench for putting on shoes and a floating table (shown with plant) that also serves as sofa end table.
Photo: KCM
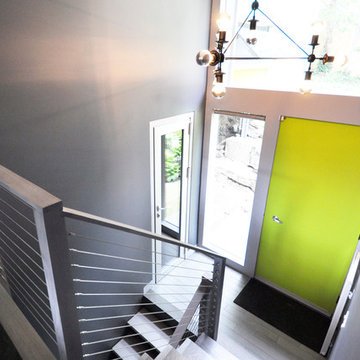
The Lincoln House is a residence in Rye Brook, NY. The project consisted of a complete gut renovation to a landmark home designed and built by architect Wilson Garces, a student of Mies van der Rohe, in 1961.
The post and beam, mid-century modern house, had great bones and a super solid foundation integrated into the existing bedrock, but needed many updates in order to make it 21st-century modern and sustainable. All single pane glass panels were replaced with insulated units that consisted of two layers of tempered glass with low-e coating. New Runtal baseboard radiators were installed throughout the house along with ductless Mitsubishi City-Multi units, concealed in cabinetry, for air-conditioning and supplemental heat. All electrical systems were updated and LED recessed lighting was used to lower utility costs and create an overall general lighting, which was accented by warmer-toned sconces and pendants throughout. The roof was replaced and pitched to new interior roof drains, re-routed to irrigate newly planted ground cover. All insulation was replaced with spray-in foam to seal the house from air infiltration and to create a boundary to deter insects.
Aside from making the house more sustainable, it was also made more modern by reconfiguring and updating all bathroom fixtures and finishes. The kitchen was expanded into the previous dining area to take advantage of the continuous views along the back of the house. All appliances were updated and a double chef sink was created to make cooking and cleaning more enjoyable. The mid-century modern home is now a 21st century modern home, and it made the transition beautifully!
Photographed by: Maegan Walton
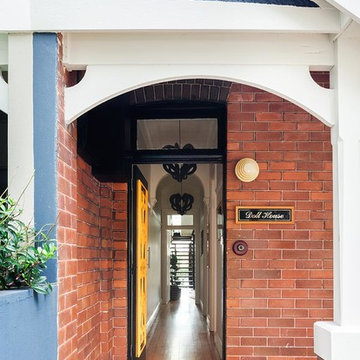
Alterations and additions to existing terrace house, Randwick, Sydney by Day Bukh Architects
Internal finished 2014. External completed mid 2015
Sustainability Features:
- passive solar design
- low e glass
- water saving devices
- high levels of insulation
- led lighting
- renewable timbers
- low impact fibre cement
- recycled brick
- cooling gardens
- energy efficient appliances and water saving devices
- solar voltaic cells for power
- rainwater collection for reuse
- indigenous landscaping
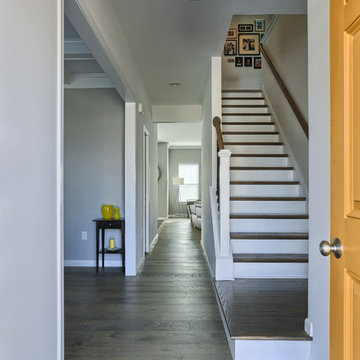
Welcome! Enter with a happy heart! A peek at the staircase in this custom order home with a modern design.
Photo credit: Justin Tearney
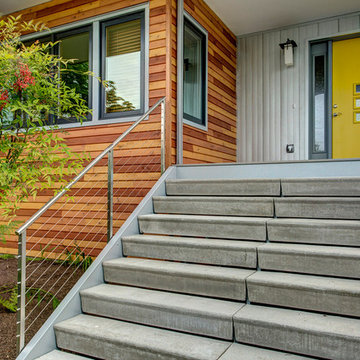
The new entry is welcoming and the bright yellow door contrasts nicely with the warm wood. -- John Wilbanks Photography
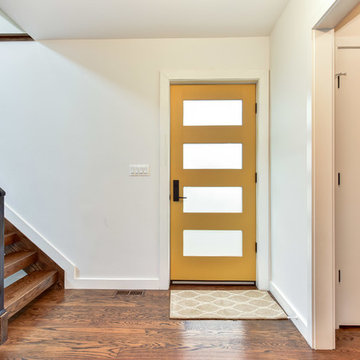
This major remodel features contemporary exterior siding, an open concept layout and high-end finishes.
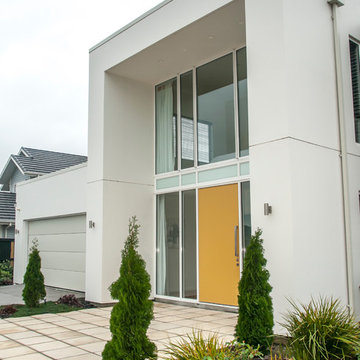
Parkwood Doors aluminium CFL door powder coated Botanic Bounty Range Colour SUNFLOWER FIELD, hung in aluminium frame by aluminium window fabricator. Same effect can be achieved using a Duramax FLSM and painting yellow (a timber door wouldn't suit this much exposure).
237 Billeder af indgangsparti med en gul dør
6
