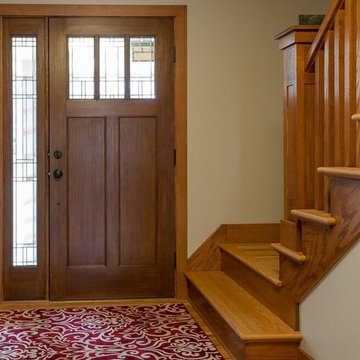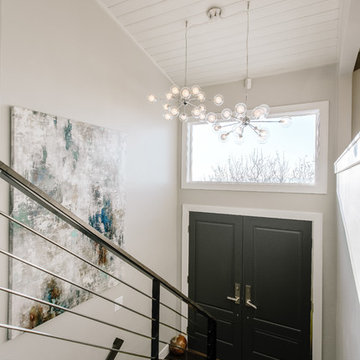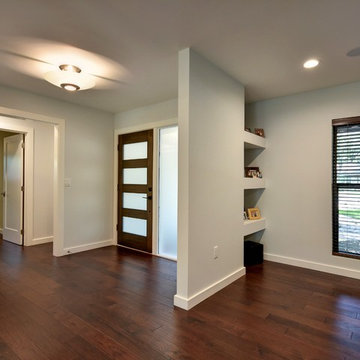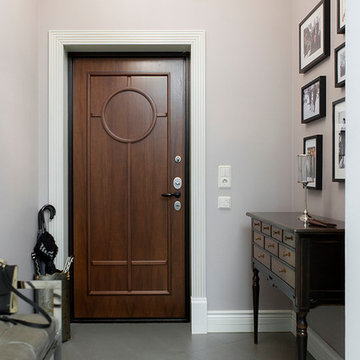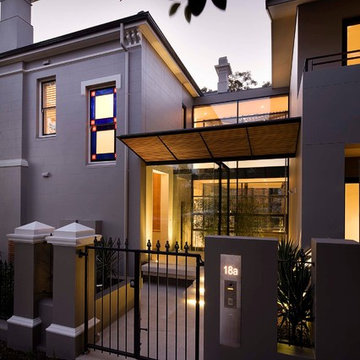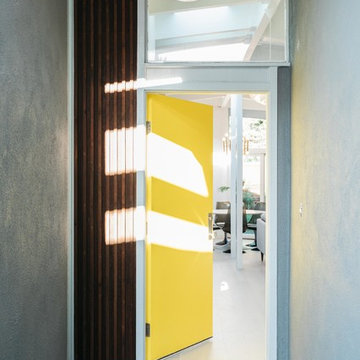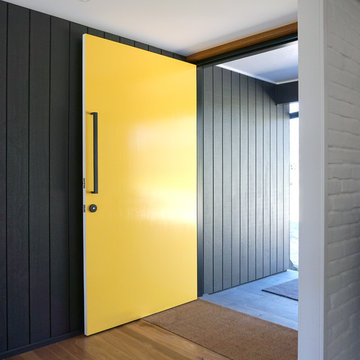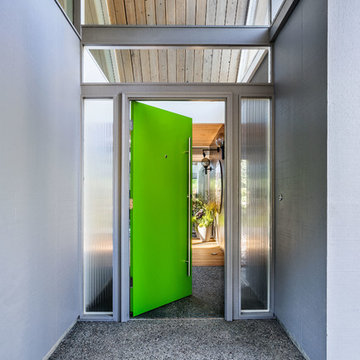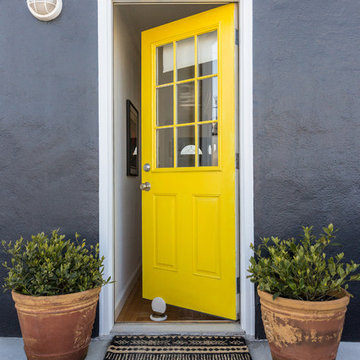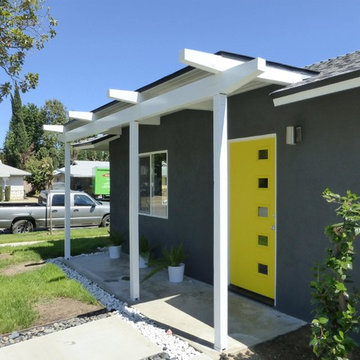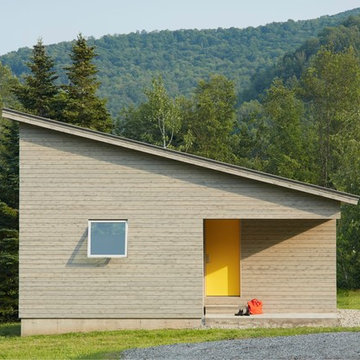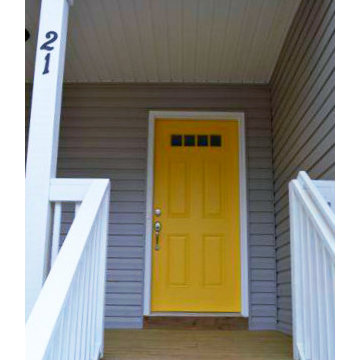4.842 Billeder af indgangsparti med grå vægge
Sorteret efter:
Budget
Sorter efter:Populær i dag
101 - 120 af 4.842 billeder
Item 1 ud af 3
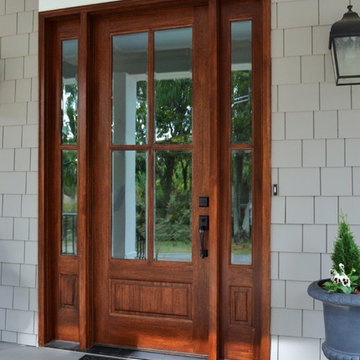
Alexandria TDL 4LT with 2LT Sidelights
Clear Beveled Glass
Photographed by: Cristina (Avgerinos) McDonald
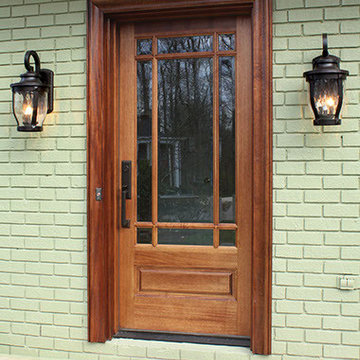
GLASS: Clear Beveled Low E
TIMBER: Mahogany
DOOR: 3'0" x 6'8" x 1 3/4"
SIDELIGHTS: 12"
TRANSOM: 12"
LEAD TIME: 2-3 weeks
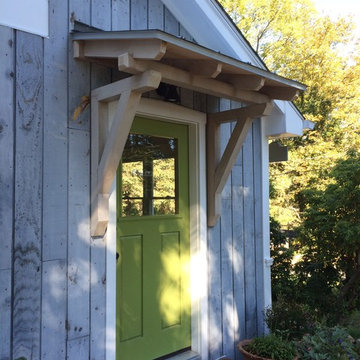
A Craftsman Style roof overhang with cedar brackets and standing seam copper roofing was added over the existing brick step.
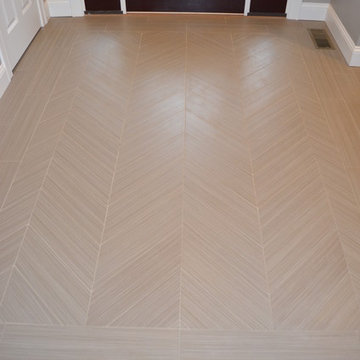
This New Construction entry way was designed by Myste from our Windham showroom. This entry way features porcelain tile floor with herringbone pattern and brown color. It also features dark wood front door with design glass front doors and windows. The entry way brings in lots of natural light and it brightens up the area of the house.
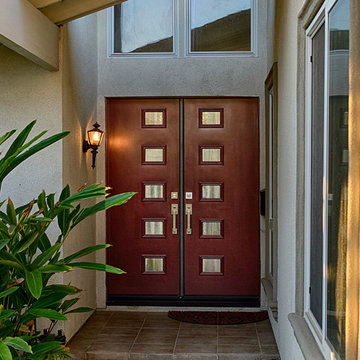
Contemporary Double Entry Doors. Thermatru Smooth fiberglass model S5RXJ-PULSE 5 LIGHTS Painted vineyard. Betek Baden entry door handles. Installed in Anaheim, CA home.
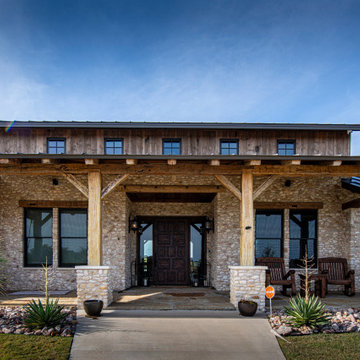
Reclaimed Wood Products: HarborAged Brown Board-to-Board Siding and Hand-Hewn Timbers
Photoset #: 75099
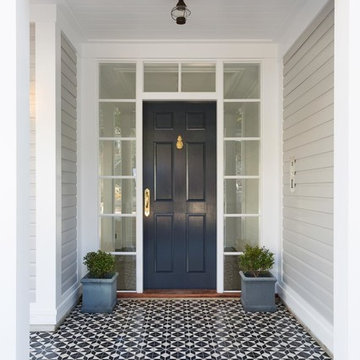
Traditional coastal Hamptons style home designed and built by Stritt Design and Construction. The front porch features a navy front door with glass sidelights, brass door hardware and a black and white patterned floor tile.

Builder: Brad DeHaan Homes
Photographer: Brad Gillette
Every day feels like a celebration in this stylish design that features a main level floor plan perfect for both entertaining and convenient one-level living. The distinctive transitional exterior welcomes friends and family with interesting peaked rooflines, stone pillars, stucco details and a symmetrical bank of windows. A three-car garage and custom details throughout give this compact home the appeal and amenities of a much-larger design and are a nod to the Craftsman and Mediterranean designs that influenced this updated architectural gem. A custom wood entry with sidelights match the triple transom windows featured throughout the house and echo the trim and features seen in the spacious three-car garage. While concentrated on one main floor and a lower level, there is no shortage of living and entertaining space inside. The main level includes more than 2,100 square feet, with a roomy 31 by 18-foot living room and kitchen combination off the central foyer that’s perfect for hosting parties or family holidays. The left side of the floor plan includes a 10 by 14-foot dining room, a laundry and a guest bedroom with bath. To the right is the more private spaces, with a relaxing 11 by 10-foot study/office which leads to the master suite featuring a master bath, closet and 13 by 13-foot sleeping area with an attractive peaked ceiling. The walkout lower level offers another 1,500 square feet of living space, with a large family room, three additional family bedrooms and a shared bath.
4.842 Billeder af indgangsparti med grå vægge
6
