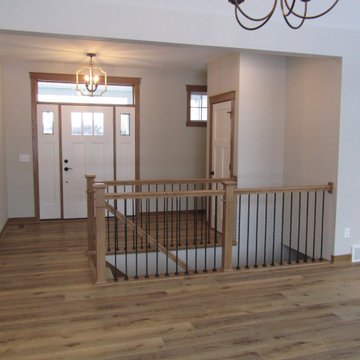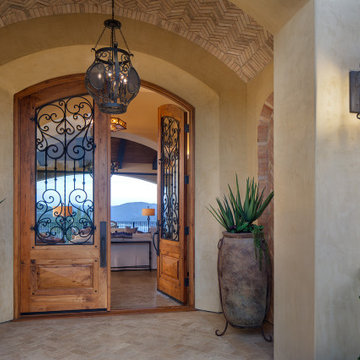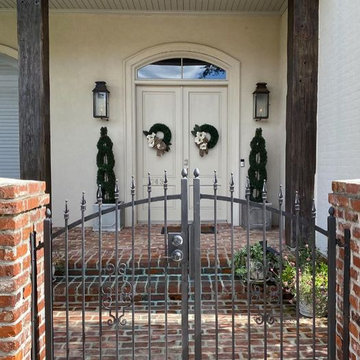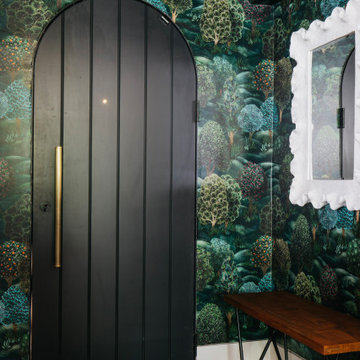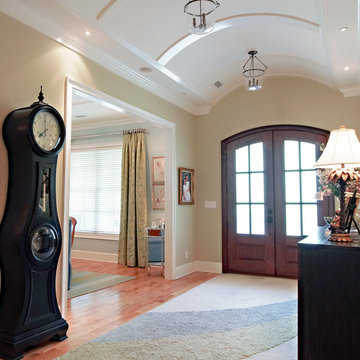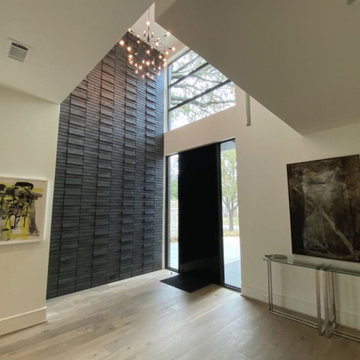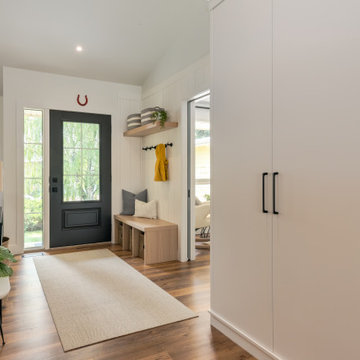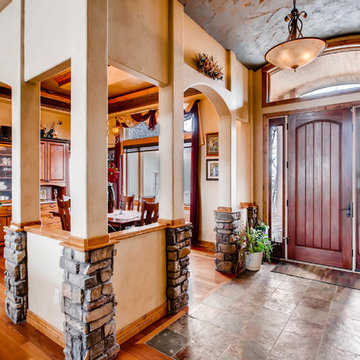362 Billeder af indgangsparti med hvælvet loft
Sorteret efter:
Budget
Sorter efter:Populær i dag
101 - 120 af 362 billeder
Item 1 ud af 3

Kaplan Architects, AIA
Location: Redwood City , CA, USA
Custom walnut entry door into new residence and cable railing at the interior stair.
Kaplan Architects Photo

Advisement + Design - Construction advisement, custom millwork & custom furniture design, interior design & art curation by Chango & Co.
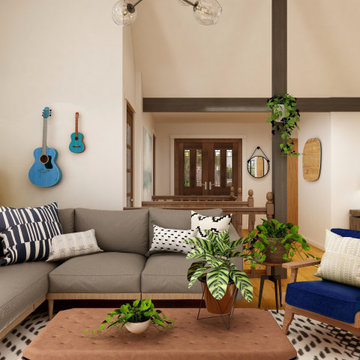
Boast your colorful style with new front doors that stand out.
Doors: BFT-129-26-2-80
For more options check out ELandELWoodProducts.com
.
.
.
#elandelwoodproducts #door #doors #frontdoor #foyer #livingroom #boho #bohostyle
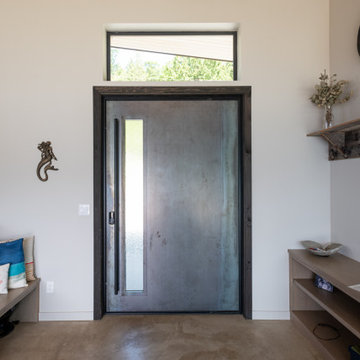
The custom front door is an oversized steel pivot door which provides a grand entrance to this beautiful home. The door is meant to patina over time which ties into the industrial design features of this home.
Design: H2D Architecture + Design
www.h2darchitects.com
Photos: Chad Coleman Photography
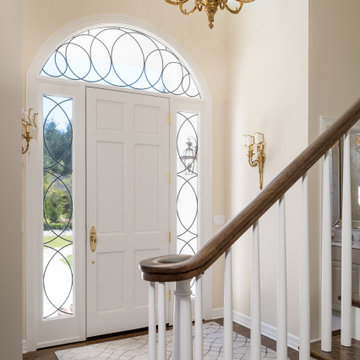
The couple’s new stairs, visible upon entrance to their home, are now much more in line with the first impression they want to give. The existing carpet was removed to highlight the refinished hardwoods, and the banister was modernized slightly to feature the rich espresso wood color. The existing front door, while allowing for a lot of natural light, was dated. The new door allows for even more light, with a bonus of offering an artistic feature. Larger windows were installed above the front door to maximize natural light into the entryway.
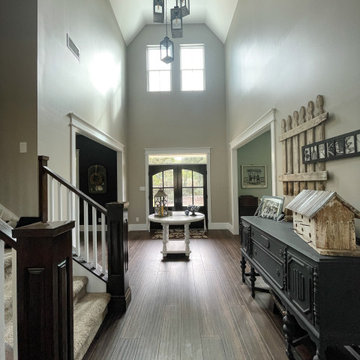
This entry way is floored with walnut colored bamboo and alder wood double doors. The ceiling is a double volume cathedral style ceiling. Doors and room entries are styled with a mission style finish.

Ocean view custom home
Major remodel with new lifted high vault ceiling and ribbnon windows above clearstory http://ZenArchitect.com
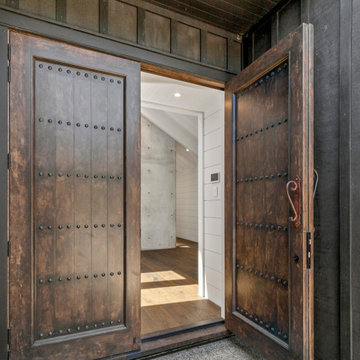
Oversized mahogany castle-style front doors aged by chain make way to the grand atrium entranceway setting the tone for the house. Old fashioned nails from America were used to complete the entrance doors.
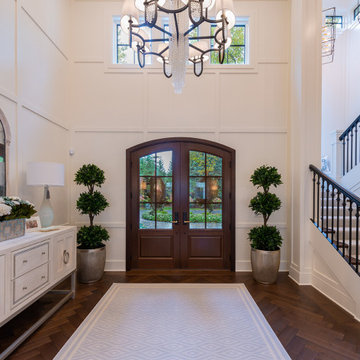
English panelling with dark hardwood railing accent the light filled staircase. Huge ceilings, geometric chandeliers.
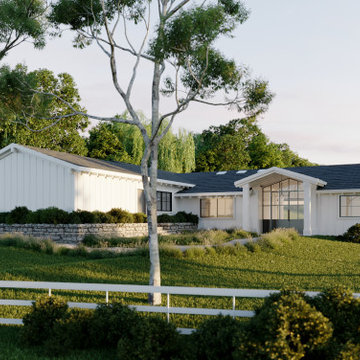
An exterior view of the private residence showing the entry, a paved walkway and its lush surroundings.
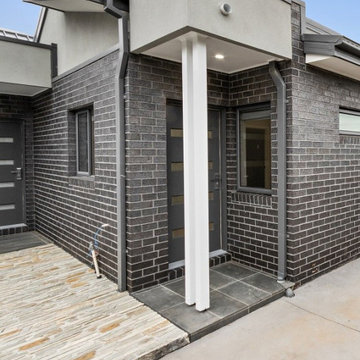
Garden design & landscape construction in Melbourne by Boodle Concepts. Project in Reservoir, featuring natural 'Filetti' Italian stone paving to add texture and visual warmth to the dwellings. Filetti's strong historical roots means it works well with both contemporary and traditional dwellings.
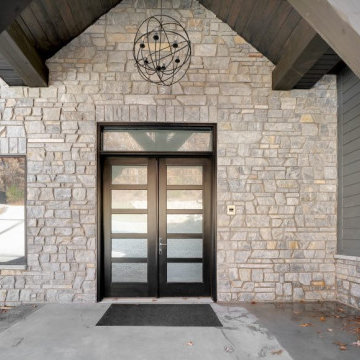
Classic style front entrance with Chamberlain dimensional cut marble natural stone veneer, vaulted ceiling, and modern chandelier. Chamberlain is a dimensional cut marble natural stone veneer. The stone is cut to heights of 2.25”, 5”, and 7.75” which creates clean and formal lines. Dimensional cut stone is also referred to as sawed height stone within the industry. Chamberlain has a deep depth of color with a tempered or washed-out looking surface over the darker blue and grey tones. The lighter whites and greys permeate the stone with occasional earthy browns from the minerals present within the ground. The texture of Chamberlain is rough due to how the stone naturally splits apart.
362 Billeder af indgangsparti med hvælvet loft
6
