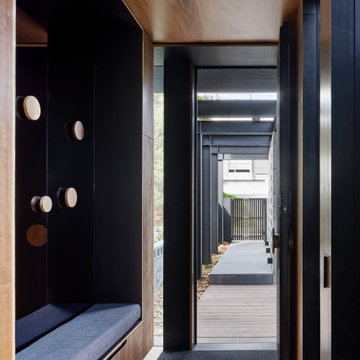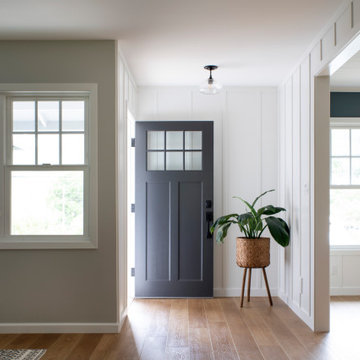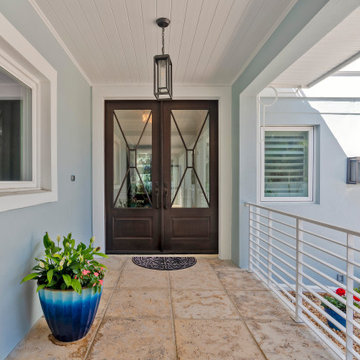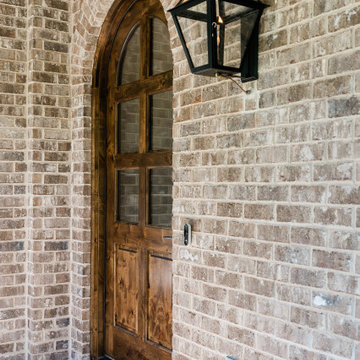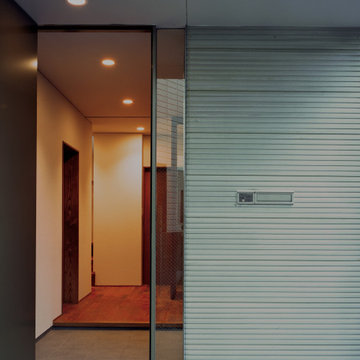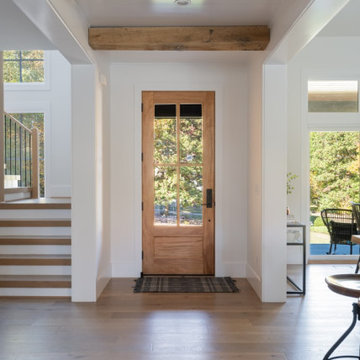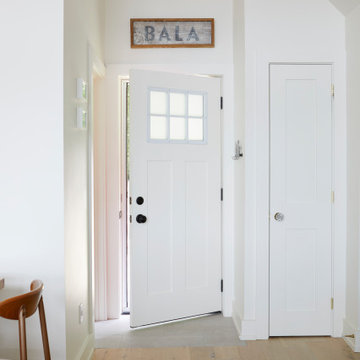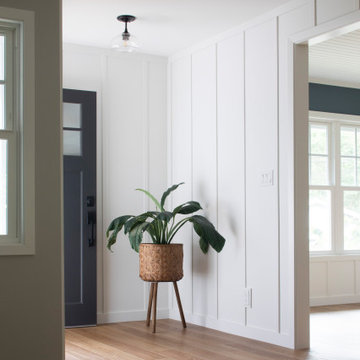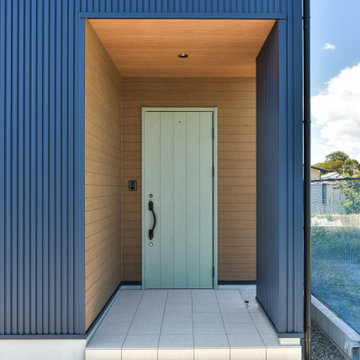132 Billeder af indgangsparti med loft i skibsplanker
Sorteret efter:
Budget
Sorter efter:Populær i dag
21 - 40 af 132 billeder
Item 1 ud af 3
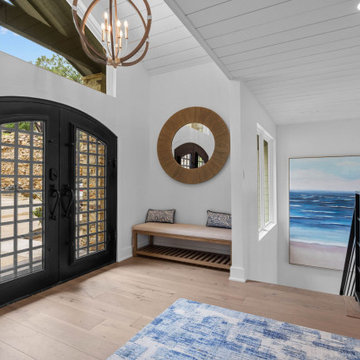
Dive into the realm of serene tranquility with us. Together, we will construct your idyllic lakeside retreat, addressing every minute detail from ambiance to furnishings.
With an admirable knack for merging modern chic with rustic charm, Susan Semmelmann is dedicated to delivering impressive designs that resonate with her clients' desires. Our bespoke textiles, window treatments, and furniture are thoughtfully crafted in our Fort Worth Fabric Studio; a thriving, locally-owned enterprise led by a woman who cherishes Texas' distinctive spirit.
Our vision envelops each room – drawing upon a lakeside-inspired aesthetic, we've envisioned an expansive, light-filled master bedroom that provides abundant wardrobe space; coupled with an astounding view of serene waters under pastel-dappled skies. For your quintessential living room, we've selected earthy, leaf-patterned fabrics to upholster your cozy sofas, echoing the lake's peaceful aura right inside your home.
Finally, to design your dream kitchen; we've aimed to merge lake house charm with up-to-the-minute sophistication. Along a single pathway; we've juxtaposed slate-gray cabinets and stone countertops with a seamlessly integrated sink, dishwasher, and double-door oven. With the generous countertop space at your disposal to create your dream kitchen; we will add a uniquely personal decorative touch that is sure to captivate your guests. For the most refreshing perspective on lakeside home design; trust Susan Semmelmann and her 25 years of Interior Design experience to make your visions a reality.
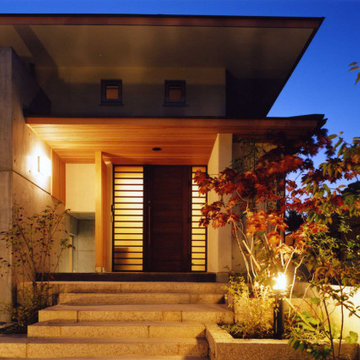
木々に囲まれた傾斜地に突き出たように建っている住まいです。広い敷地の中、敢えて崖側に配し、更にデッキを張り出して積極的に眺望を取り込み、斜面下の桜並木を見下ろす様にリビングスペースを設けています。斜面、レベル差といった敷地の不利な条件に、趣の異なる三つの庭を対峙させる事で、空間に違った個性を持たせ、豊かな居住空間を創る事を目指しました。

This beautiful front entry features a natural wood front door with side lights and contemporary lighting fixtures. The light grey basalt stone pillars flank the front flamed black tusk 12" X 18" basalt tiles on the stairs and porch floor.
Picture by: Martin Knowles
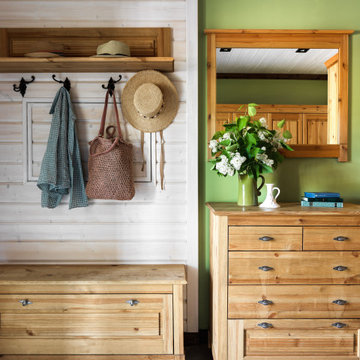
Отделка стен в прихожей - вагонка и окраска.
На полу винтажный ковер.
В прихожей расположили полотенцесушитель, для загородного дома это настоящая находка.
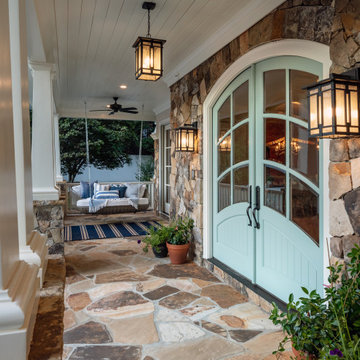
The new front porch expands across the entire front of the house, creating a stunning entry that fits the scale of the rest of the home. The gorgeous, grand, stacked stone staircase, custom front doors, tapered double columns, stone pedestals and high-end finishes add timeless, architectural character to the space. The new porch features four distinct living spaces including a separate dining area, intimate seating space, reading nook and a hanging day bed that anchors the left side of the porch.
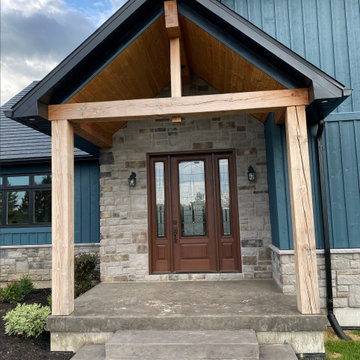
Rustic Fibreglass Front Entry Door with 3/4 decorative glass and 2 Side lites. Patina Hardware. Walnut Colour.
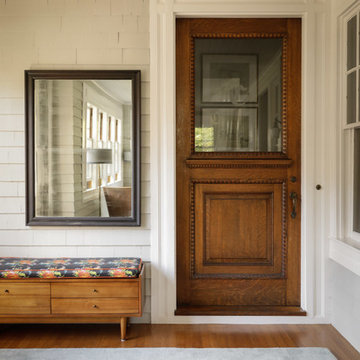
The transitional entryway to this custom Maine home reminds one of traditional homes.
Trent Bell Photography

Colorful entry to this central Catalina Foothills residence. Star Jasmine is trained as a vine on ground to ceiling to add fragrance, white blooming color, and lush green foliage. Desert succulents and native plants keep water usage to a minimum while providing structural interest and texture to the garden.
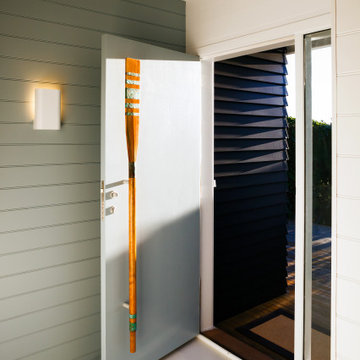
New Entrance and lobby to beach house, complete with handcrafted "oar" door pull, by a New Zealand Artist.
132 Billeder af indgangsparti med loft i skibsplanker
2
