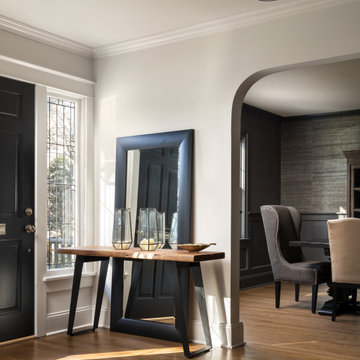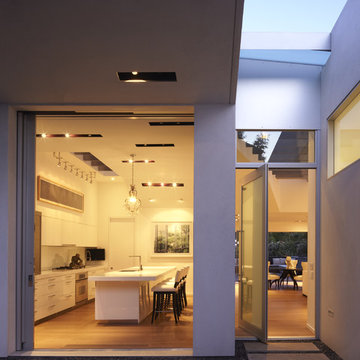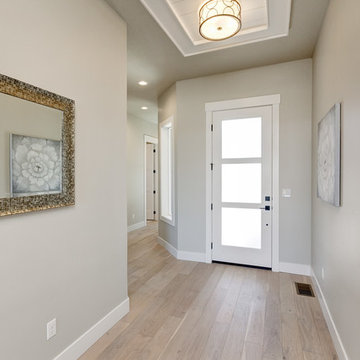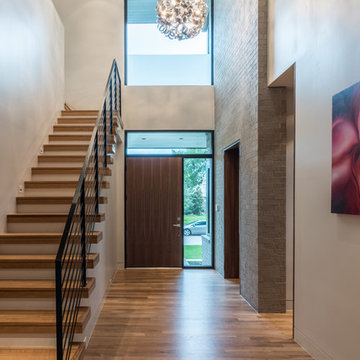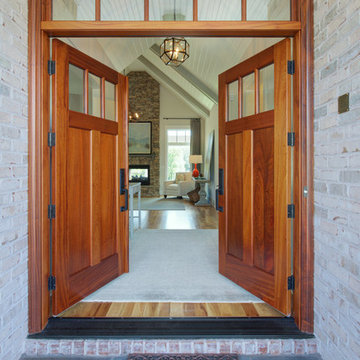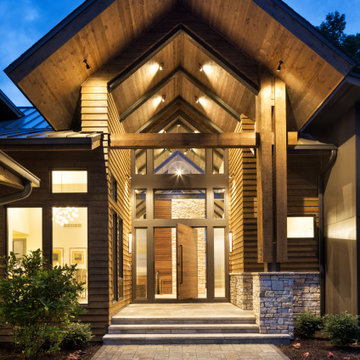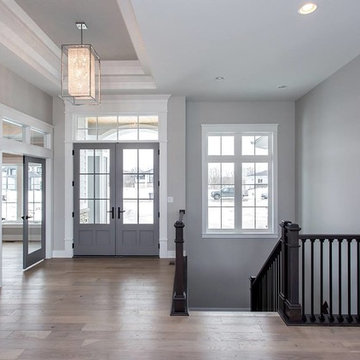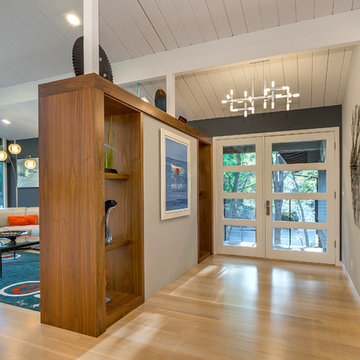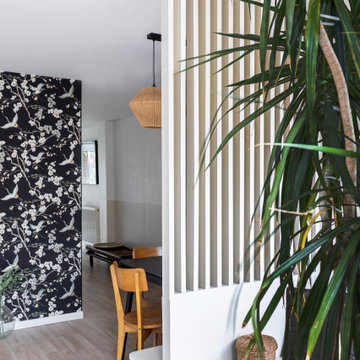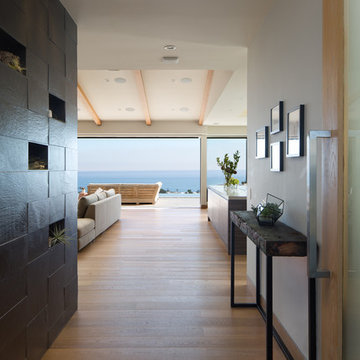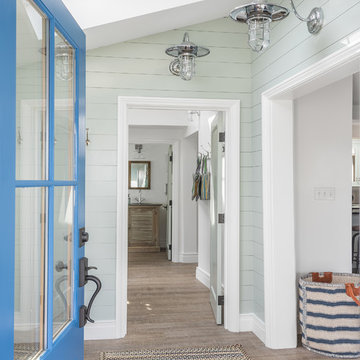2.877 Billeder af indgangsparti med lyst trægulv
Sorteret efter:
Budget
Sorter efter:Populær i dag
241 - 260 af 2.877 billeder
Item 1 ud af 3
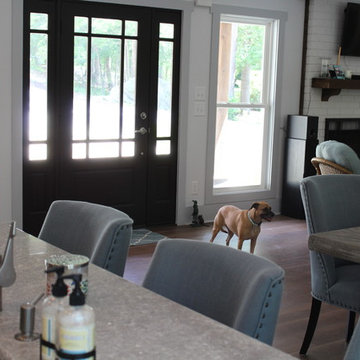
The foyer is open to the living room and has a door flanked by sidelights as well as large windows that let in lots of light.
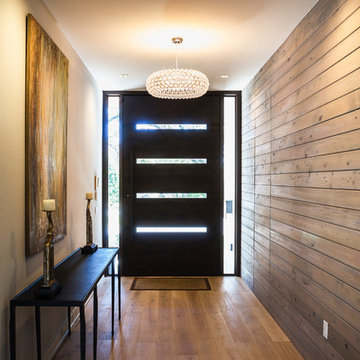
A hidden door with touch-latches keeps the entryway sleek and clean while still providing functionality to access the guest room.
Photographed by Phillip Leach
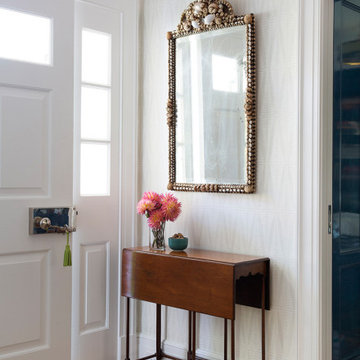
The family living in this shingled roofed home on the Peninsula loves color and pattern. At the heart of the two-story house, we created a library with high gloss lapis blue walls. The tête-à-tête provides an inviting place for the couple to read while their children play games at the antique card table. As a counterpoint, the open planned family, dining room, and kitchen have white walls. We selected a deep aubergine for the kitchen cabinetry. In the tranquil master suite, we layered celadon and sky blue while the daughters' room features pink, purple, and citrine.
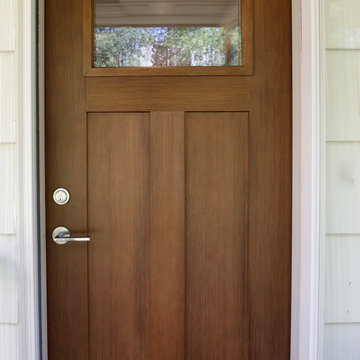
This 1950's rambler had never been remodeled by the owner's parents. Now it was time for a complete refresh. It went from 4 bedrooms to 3 in order to build out an improved owners suite with an expansive closet and accessible and spacious bathroom. Original hardwood floors were kept and new were laced in throughout. All the new cabinets, doors, and trim are now maple and much more modern. Countertops are quartz. All the windows were replaced, the chimney was repaired, the roof replaced, and exterior painting completed the look. A complete transformation!
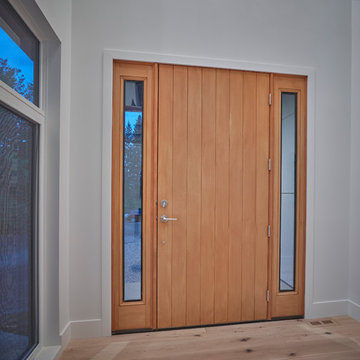
This contemporary custom home features and open concept layout, contemporary design, and luxurious finishes. The main living space has a unique, contemporary window layout that is nicely complimented by the high ceilings. The modern light wood floors and white walls bring a very bright and open feel that continues through to the kitchen/dining area. A unique element to this kitchen is the reclaimed wood feature wall. This adds a more rustic feel to the home that matches nicely to the dark tiled ribbon fireplace.

Advisement + Design - Construction advisement, custom millwork & custom furniture design, interior design & art curation by Chango & Co.
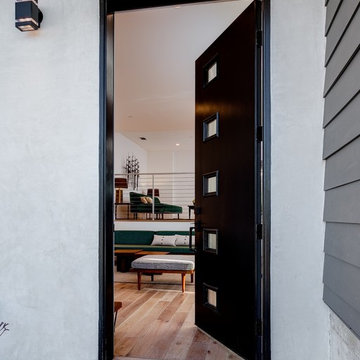
Our commitment to quality construction, together with a high degree of client responsiveness and integrity, has earned Cielo Construction Company the reputation of contractor of choice for private and public agency projects alike. The loyalty of our clients, most with whom we have been doing business for many years, attests to the company's pride in customer satisfaction.
2.877 Billeder af indgangsparti med lyst trægulv
13
