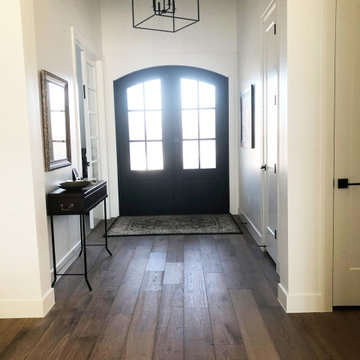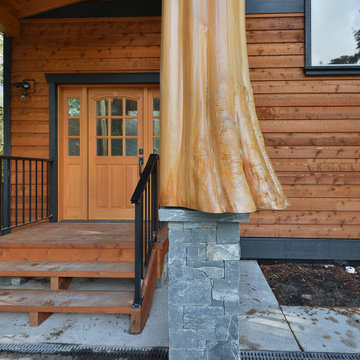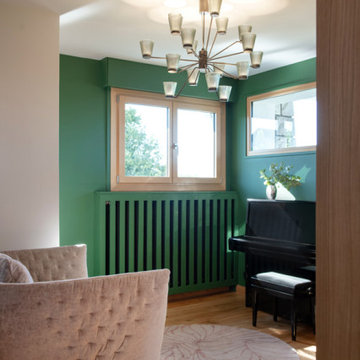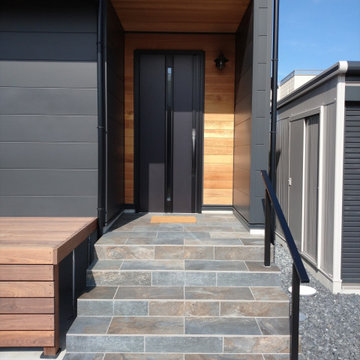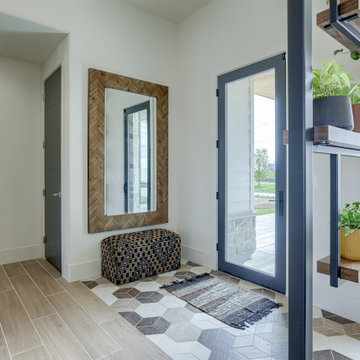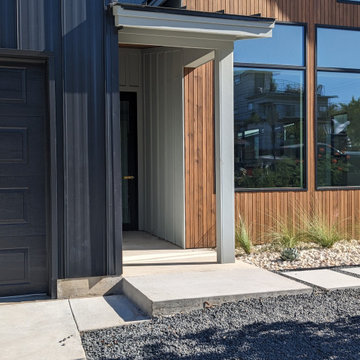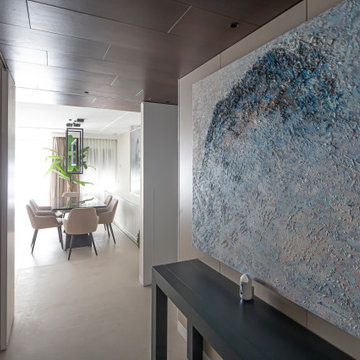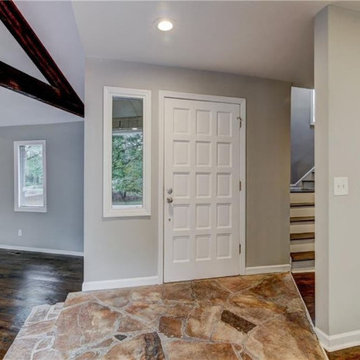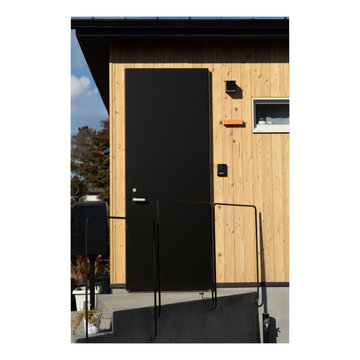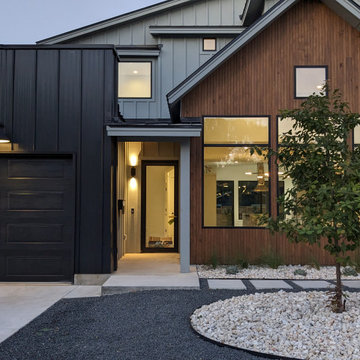257 Billeder af indgangsparti med trævæg
Sorteret efter:
Budget
Sorter efter:Populær i dag
121 - 140 af 257 billeder
Item 1 ud af 3
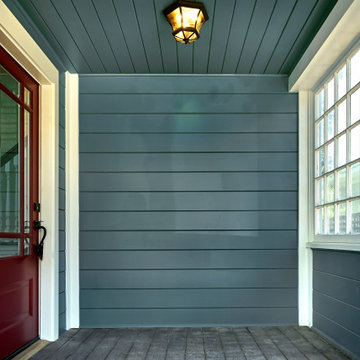
This partially paned door with thick beveled glass is a typical feature in Craftsman homes, as is the covered porch.
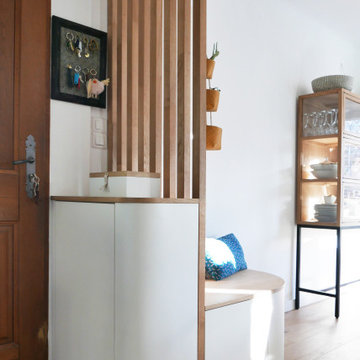
Projet de conception et rénovation d'une petite cuisine et entrée.
Tout l'enjeu de ce projet était de créer une transition entre les différents espaces.
Nous avons usé d'astuces pour permettre l'installation d'un meuble d'entrée, d'un plan snack tout en créant une harmonie générale sans cloisonner ni compromettre la circulation. Les zones sont définies grâce à l'association de deux carrelages au sol et grâce à la pose de claustras en bois massif créant un fil conducteur.
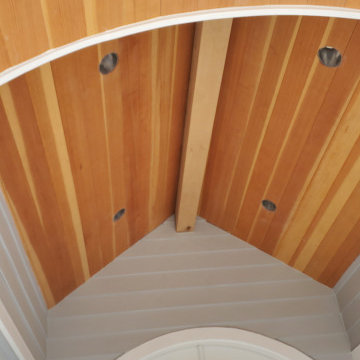
here we have straight shingles on the gables and 7 1/4" smooth lap siding on the bottom with metal corners all products are James Hardie siding and we have T&G Western Cedar stain grade on the soffit and smooth Hardie soffit on entry way
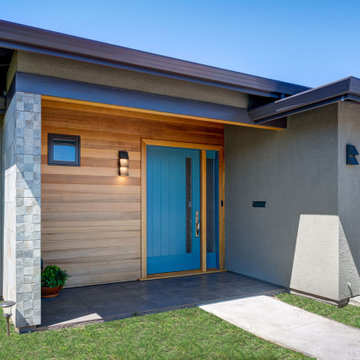
The new entry and facade replace the previous bulky decorative stone for a more modern look. A vertical lite in the door and sidelite bring in natural light. Cascading triangular downlights serve the entry door and adjacent corner of the garage.
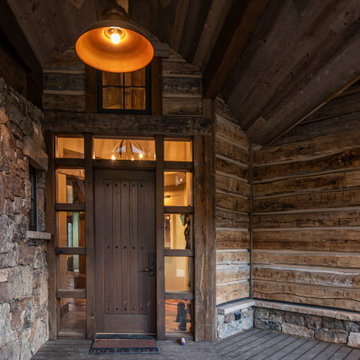
Reclaimed Wood Products: NatureAged Gray T&G Lumber and Hand-Hewn Skins
Photoset #: 72807
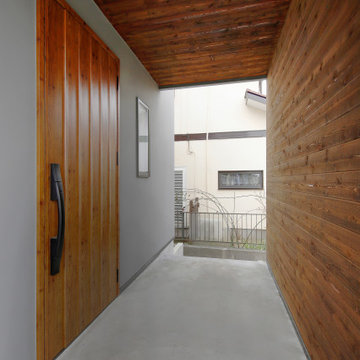
玄関アプローチは、雨風除けと共に道路側からの目隠しとしての役割も果たしています。天井と正面の壁には木材をあしらい、表情のある仕上がりに。自転車を並べておけるだけのゆとりのスペースを確保しました。
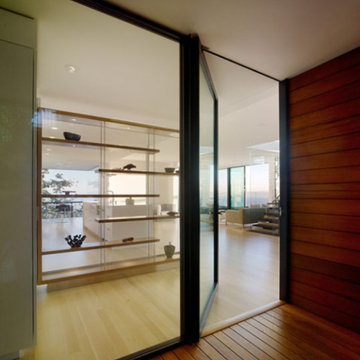
A comprehensive renovation including extensive seismic upgrades and a cedar deck with tempered glass guardrails. Custom features include a three-story steel staircase, retractable interior walls, reclaimed redwood siding, home automation, glass bottom hot tub, and a mechanical louver system.
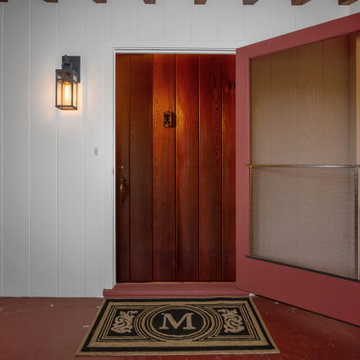
Ginger Rabe Designs re-stained and refreshed this 1940's door for the entrance of the home.
The transformation of this ranch-style home in Carlsbad, CA, exemplifies a perfect blend of preserving the charm of its 1940s origins while infusing modern elements to create a unique and inviting space. By incorporating the clients' love for pottery and natural woods, the redesign pays homage to these preferences while enhancing the overall aesthetic appeal and functionality of the home. From building new decks and railings, surf showers, a reface of the home, custom light up address signs from GR Designs Line, and more custom elements to make this charming home pop.
The redesign carefully retains the distinctive characteristics of the 1940s style, such as architectural elements, layout, and overall ambiance. This preservation ensures that the home maintains its historical charm and authenticity while undergoing a modern transformation. To infuse a contemporary flair into the design, modern elements are strategically introduced. These modern twists add freshness and relevance to the space while complementing the existing architectural features. This balanced approach creates a harmonious blend of old and new, offering a timeless appeal.
The design concept revolves around the clients' passion for pottery and natural woods. These elements serve as focal points throughout the home, lending a sense of warmth, texture, and earthiness to the interior spaces. By integrating pottery-inspired accents and showcasing the beauty of natural wood grains, the design celebrates the clients' interests and preferences. A key highlight of the redesign is the use of custom-made tile from Japan, reminiscent of beautifully glazed pottery. This bespoke tile adds a touch of artistry and craftsmanship to the home, elevating its visual appeal and creating a unique focal point. Additionally, fabrics that evoke the elements of the ocean further enhance the connection with the surrounding natural environment, fostering a serene and tranquil atmosphere indoors.
The overall design concept aims to evoke a warm, lived-in feeling, inviting occupants and guests to relax and unwind. By incorporating elements that resonate with the clients' personal tastes and preferences, the home becomes more than just a living space—it becomes a reflection of their lifestyle, interests, and identity.
In summary, the redesign of this ranch-style home in Carlsbad, CA, successfully merges the charm of its 1940s origins with modern elements, creating a space that is both timeless and distinctive. Through careful attention to detail, thoughtful selection of materials, rebuilding of elements outside to add character, and a focus on personalization, the home embodies a warm, inviting atmosphere that celebrates the clients' passions and enhances their everyday living experience.
This project is on the same property as the Carlsbad Cottage and is a great journey of new and old.
Redesign of the kitchen, bedrooms, and common spaces, custom made tile, appliances from GE Monogram Cafe, bedroom window treatments custom from GR Designs Line, Lighting and Custom Address Signs from GR Designs Line, Custom Surf Shower, and more.
257 Billeder af indgangsparti med trævæg
7
