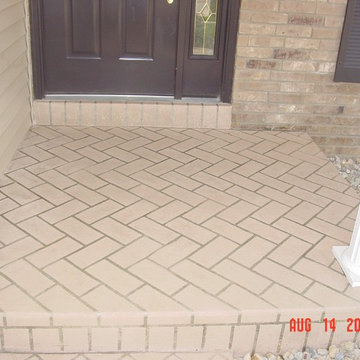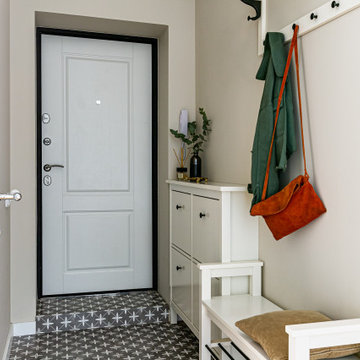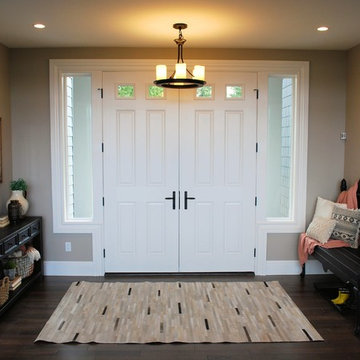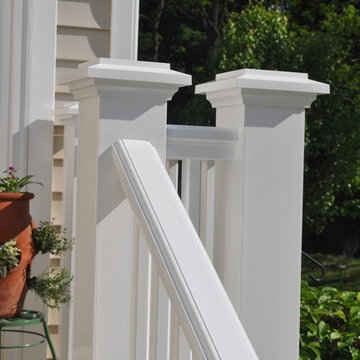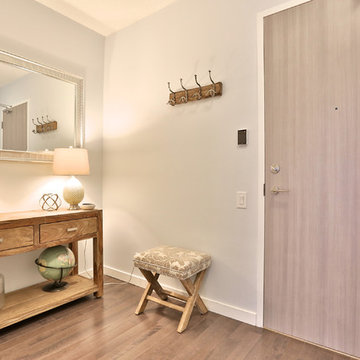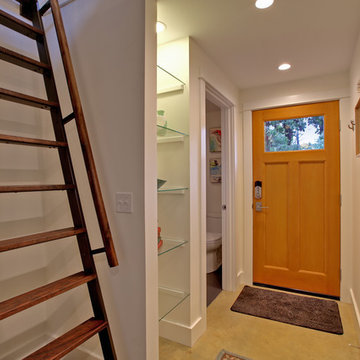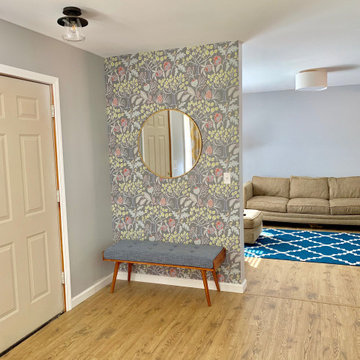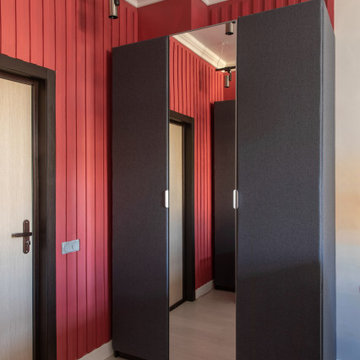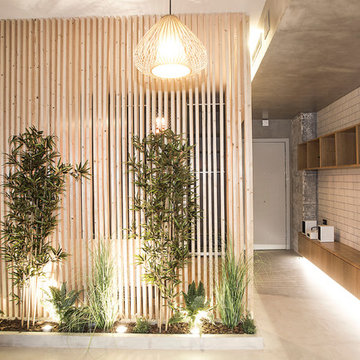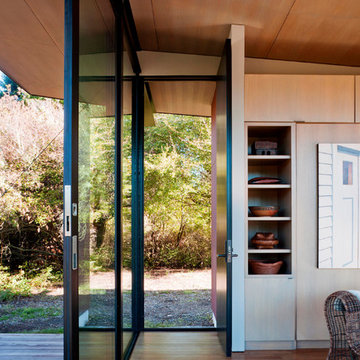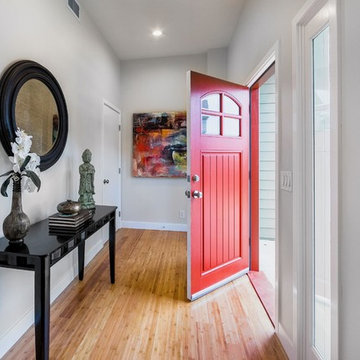1.116 Billeder af indgangsparti
Sorteret efter:
Budget
Sorter efter:Populær i dag
141 - 160 af 1.116 billeder
Item 1 ud af 3
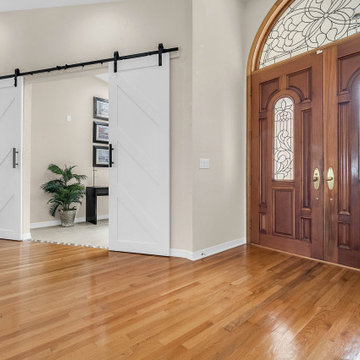
We completely updated this home from the outside to the inside. Every room was touched because the owner wanted to make it very sell-able. Our job was to lighten, brighten and do as many updates as we could on a shoe string budget. We started with the outside and we cleared the lakefront so that the lakefront view was open to the house. We also trimmed the large trees in the front and really opened the house up, before we painted the home and freshen up the landscaping. Inside we painted the house in a white duck color and updated the existing wood trim to a modern white color. We also installed shiplap on the TV wall and white washed the existing Fireplace brick. We installed lighting over the kitchen soffit as well as updated the can lighting. We then updated all 3 bathrooms. We finished it off with custom barn doors in the newly created office as well as the master bedroom. We completed the look with custom furniture!
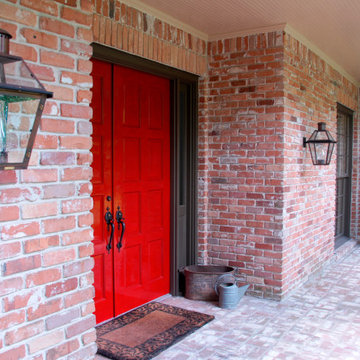
This Bevolo® original was designed in the 1940s by world renowned architect A. Hays Town and Andrew Bevolo Sr. This Original French Quarter® lantern adorns many historic buildings across the country. The light can be used with a wide range of architectural styles. It is available in natural gas, liquid propane, and electric.
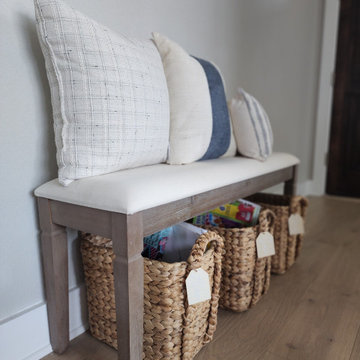
This coastal farmhouse design was inspired by the client's love of Hawaii. We used muted earth tones and paired them with brushed nickel finishes to add a modern touch. The entry, formal dining, kitchen, breakfast nook and living room got a fresh look. As a personal touch, we made the kids custom name tags for baskets in the entry way. A beautiful and personalized way to help a busy family stay organized. We also created the stunning custom floral arrangement for the dining table. This house has such a peaceful and calm vibe.
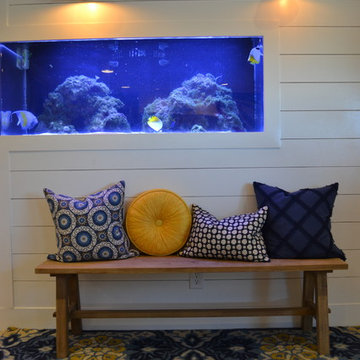
Brass Lights from the Light House | Bench from Down to Earth at Gardner Village | Throw Pillows from Home Goods | Rug from Target | Salt Water Aquarium
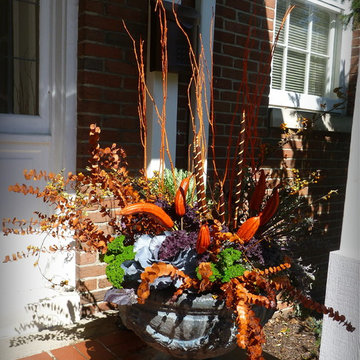
You may have a small porch that doesn't allow chairs to read the morning paper on, but you can always find a container in a smaller size to fit your front entry. Come one come all!
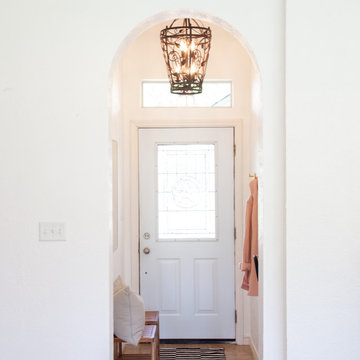
This narrow entry space was updated with fresh paint, a huge mirror, new light fixture, and wall hooks to save space. The small benches are actually repurposed shower stools which were narrow enough to fit the space.
Paint: Polar Bear White
Wall Hooks: Amazon, $10
Benches: HomeGoods, $30 ea
Mirror: Home Depot, $40
Rug: Overstock, $65
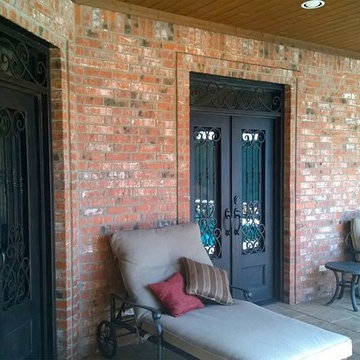
This home near Fort Worth Texas utilizes three Donatello doors to provide access to the pool area. The straight top double doors with straight transoms are in Genova style. The finish is Aged Bronze Patina with clear dual pane glass. The owner is currently installing a new Donatello entry door in the same home.
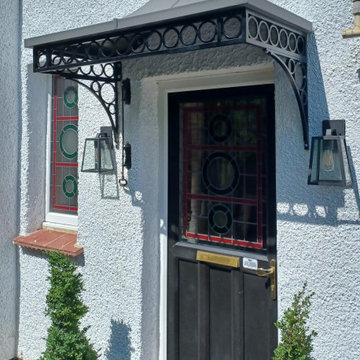
Our traditional wrought iron 'Ring' design door canopy is a fantastic addition to this front entrance!
We particularly like how the ironwork design echoes the design of the stained glass panels in the front door and the side window.
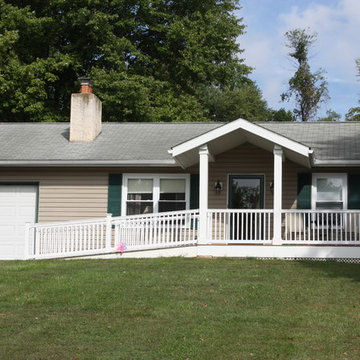
This was a new accessible entryway added to a single family home for a disable war veteran.
1.116 Billeder af indgangsparti
8
