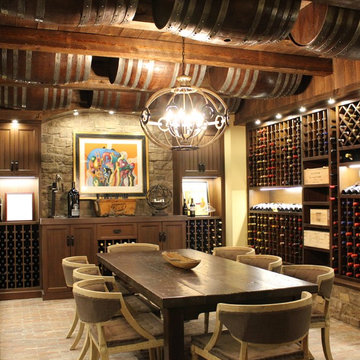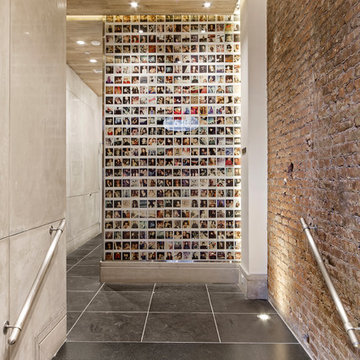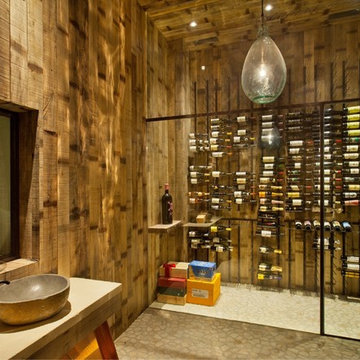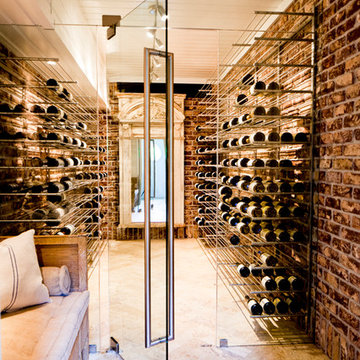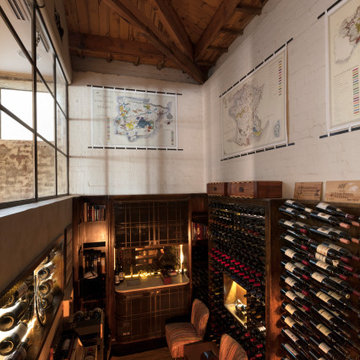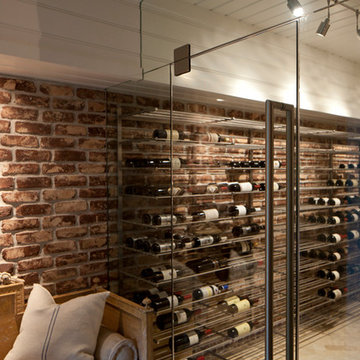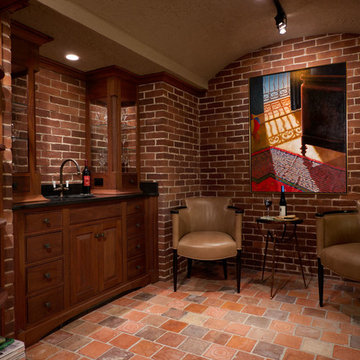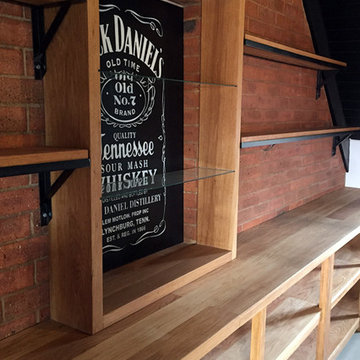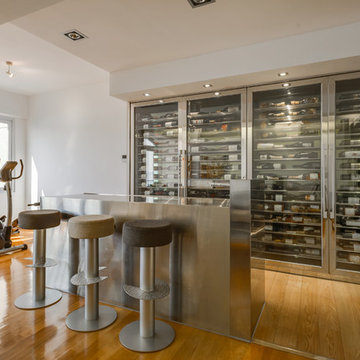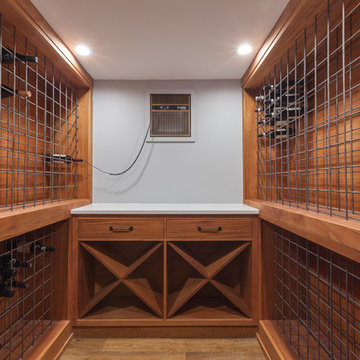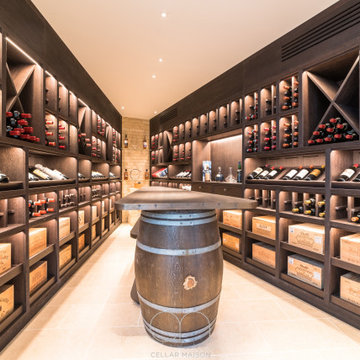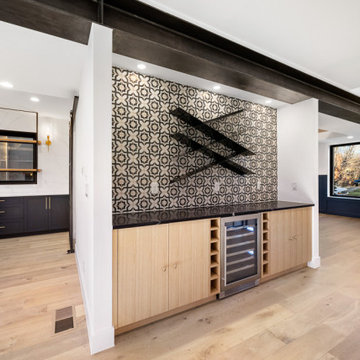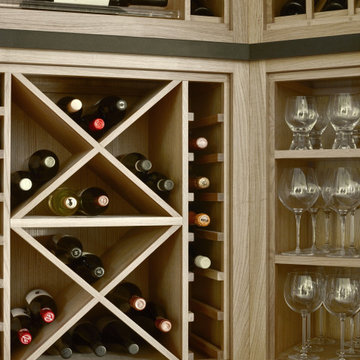220 Billeder af industriel brun vinkælder
Sorteret efter:
Budget
Sorter efter:Populær i dag
41 - 60 af 220 billeder
Item 1 ud af 3
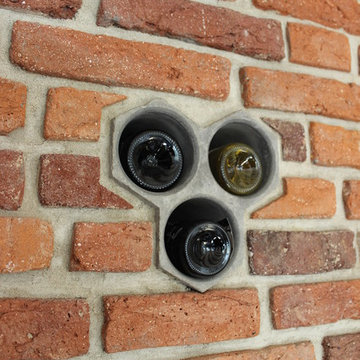
Martin Hulala © 2013 Houzz
http://www.houzz.com/ideabooks/10739090/list/My-Houzz--DIY-Love-Pays-Off-in-a-Small-Prague-Apartment
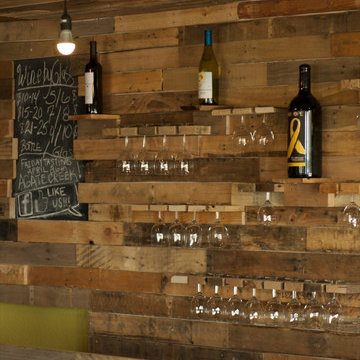
This commercial space was a tenant improvement that took place early in 2013. We had an extremely tight budget and pulled off a killer design using salvaged materials, redefining existing surfaces and employing energy saving lighting.
Point of View Photography
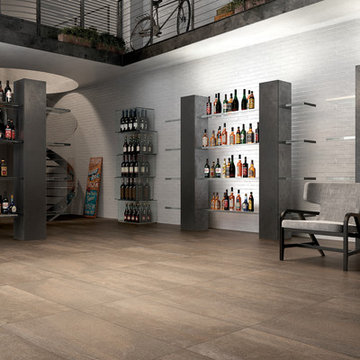
Our Uptown series is a collection dedicated to modern environments, where design and architecture integrate in search of elegance and functionality. It supports all design demands through a vast range of formats.
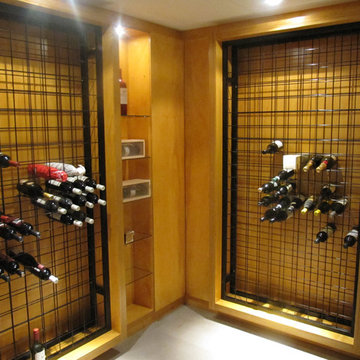
ARCHITECT: Bruce Stafford Architects
CONTRACTOR: Horizon Habitat, Jarred Isaacman
AWARDS: Winner 2010 NSW Master Builders Association “Excellence In Housing Award”
FEATURED IN: A Current Affair – Suburban Stunners
PHOTOGRAPHER: Karl Beath Photography
WORK: Full house fit-out including kitchen finished with polyurethane, veneer, stainless steel and granite tops, media room, living room joinery including large built in fish tank, marble bathrooms, custom veneer bedhead joinery with matching wardrobes and custom cellar.
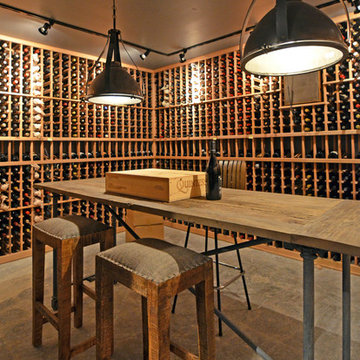
Inside a 2400 bottle wine cellar.
Industrial pendant lamps shine down on table while Juno track lights highlight the wine racks.
Cedar racking by Inviniti Cellar Design.
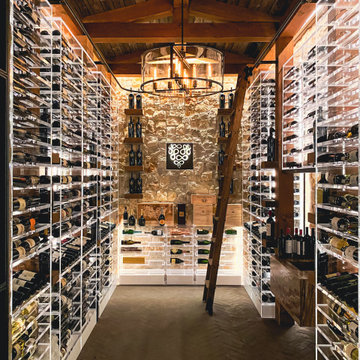
This industrial modern cellar blends rustic materials with flawlessly clear lucite wine racks. We also designed a lighting stradegy for the wine racks that made them shimmer and glow.
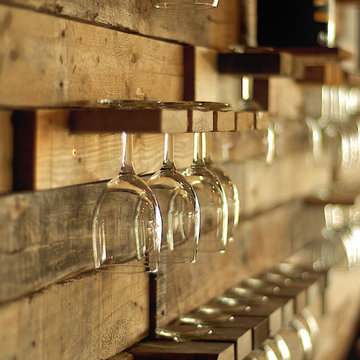
This commercial space was a tenant improvement that took place early in 2013. We had an extremely tight budget and pulled off a killer design using salvaged materials, redefining existing surfaces and employing energy saving lighting.
Point of View Photography
220 Billeder af industriel brun vinkælder
3
