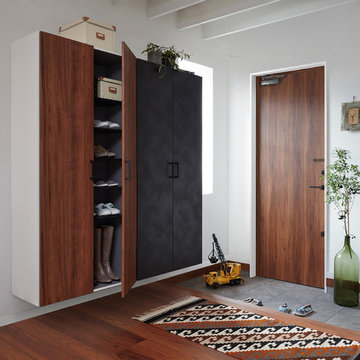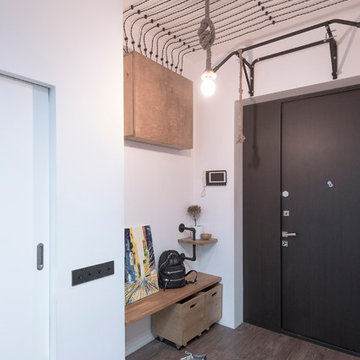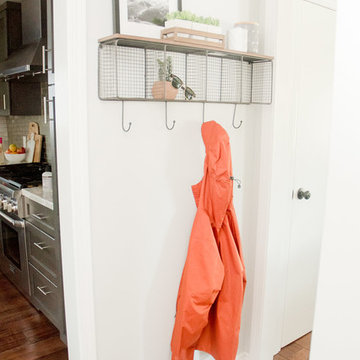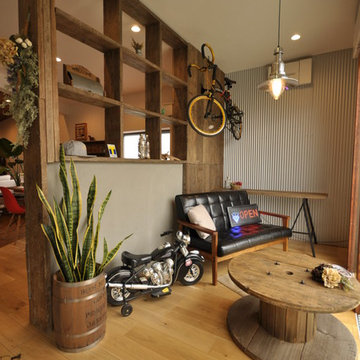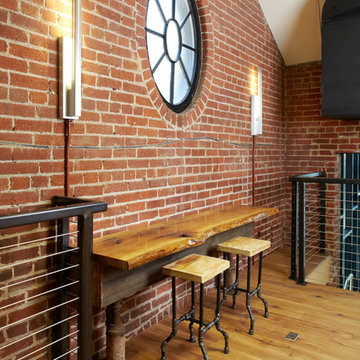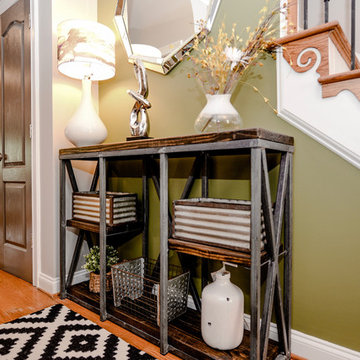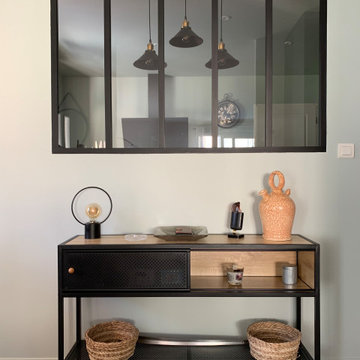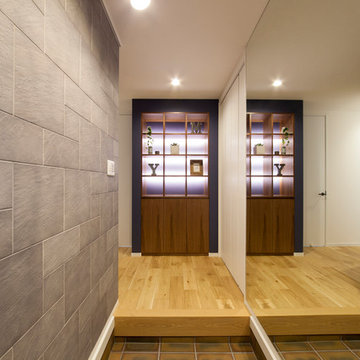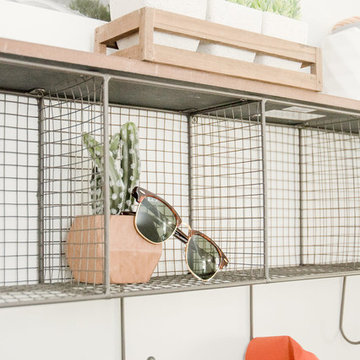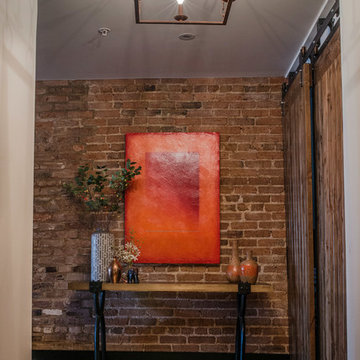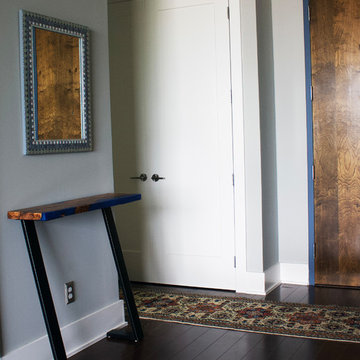201 Billeder af industriel entré med brunt gulv
Sorteret efter:
Budget
Sorter efter:Populær i dag
21 - 40 af 201 billeder
Item 1 ud af 3
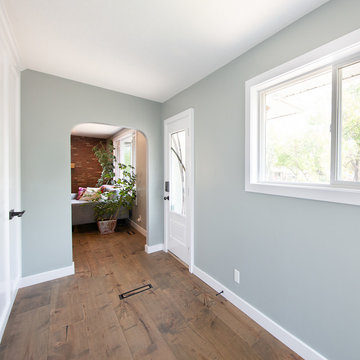
Our clients small two bedroom home was in a very popular and desirably located area of south Edmonton just off of Whyte Ave. The main floor was very partitioned and not suited for the clients' lifestyle and entertaining. They needed more functionality with a better and larger front entry and more storage/utility options. The exising living room, kitchen, and nook needed to be reconfigured to be more open and accommodating for larger gatherings. They also wanted a large garage in the back. They were interest in creating a Chelsea Market New Your City feel in their new great room. The 2nd bedroom was absorbed into a larger front entry with loads of storage options and the master bedroom was enlarged along with its closet. The existing bathroom was updated. The walls dividing the kitchen, nook, and living room were removed and a great room created. The result was fantastic and more functional living space for this young couple along with a larger and more functional garage.
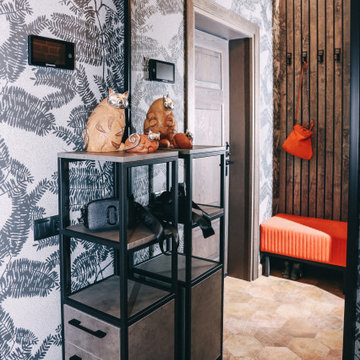
В прихожей использовали черные обои со стеклярусом. Огромное зеркало в пол и этажерка дополнены черным металлическим профилем.
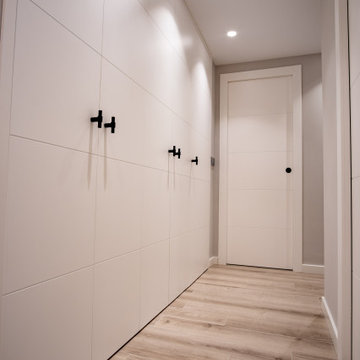
El aprovechamiento del espacio se vuelve exponencial con un armario empotrado que cubre toda la pared de acceso a la zona de noche, sin interrupciones y ocultando, tras una de sus puertas, la puerta de acceso a uno de los dormitorios.
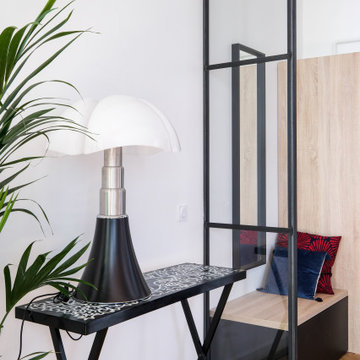
Création d'une entrée délimitée à l'aide d'une verrière d'atelier sur mesure toute hauteur, d'une banquette pour se chausser et d'un placard penderie.
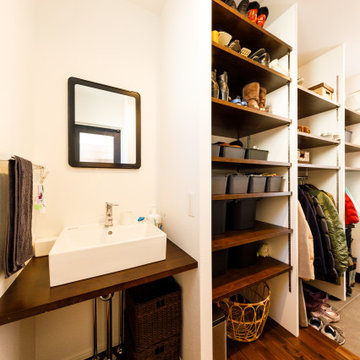
土間玄関は来客用と家族用の2WAYになっていて、家族用の動線はシューズクロークを備えた設計。上着やカバンなど、おでかけグッズやアウトドア用品をリビングに持ち込まずに置いておけます。洗面台もあるので、うがいや手洗いが自然に身につきます。
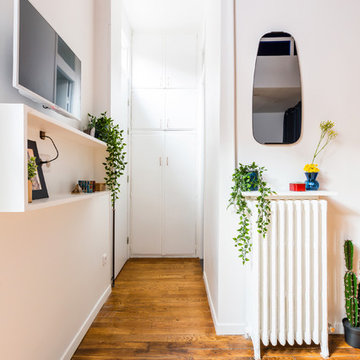
La jolie entrée du studio, vec son radiateur ancien considéré comme une cheminée avec sa tablette le couvrant et son miroir fumé rétro au-dessus, il amène du charme et du cosy à l'ensemble. L'entrée montre son grand placard existant, que nous repeint, et dont nous avons changé les poignées.
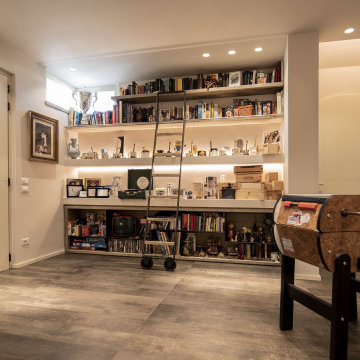
un accogliente ingresso fuori dalle righe, la passione per il collezionismo ed il vintage delle padrone di casa, ha contribuito a creare un ambiente originale e ludico, grazie anche al mini calcino, posto a bella posta a centro stanza.
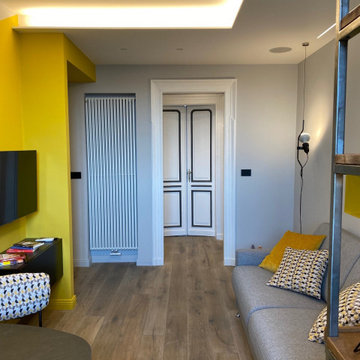
L'intervento nell'ingresso ha riguardato l'abbattimento e lo spostamento del muro preesistente che creava uno spazio davvero troppo grande e poco sfruttabile. La creazione di un portale in colore giallo senape sopra la porta e di una controsoffittatura con veletta retroilluminata ha creato un invito a entrare nell'appartamento. Nel controsoffitto anche una delle casse per la filodiffusione e a terra nell'angolo la Parentesi di Flos
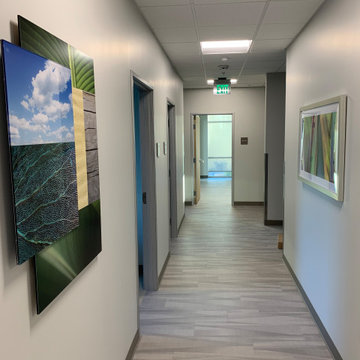
Massive three stories 84 rooms plus Corredor’s entries and lobbies and Two entryway three story staircases.
201 Billeder af industriel entré med brunt gulv
2
