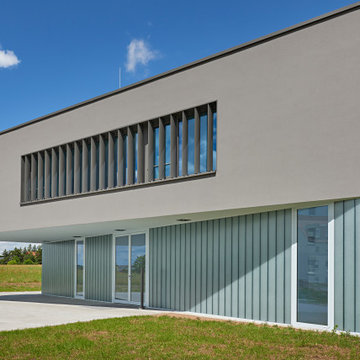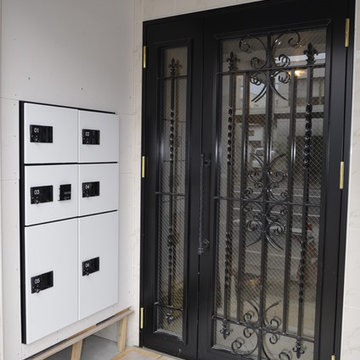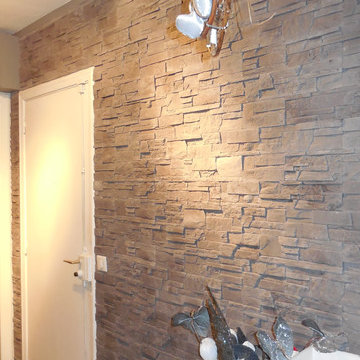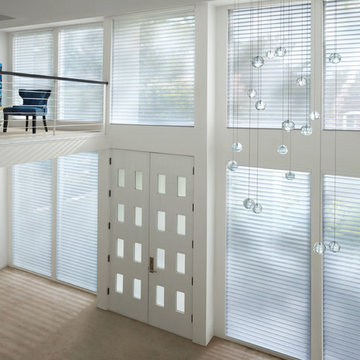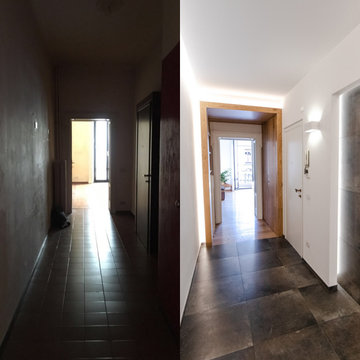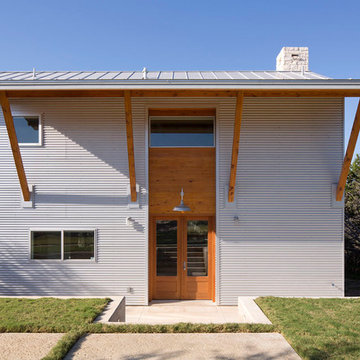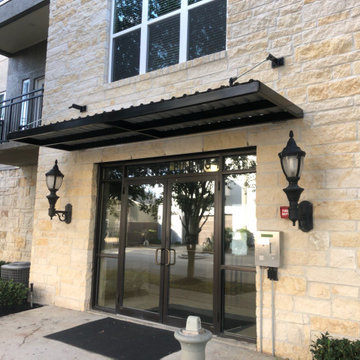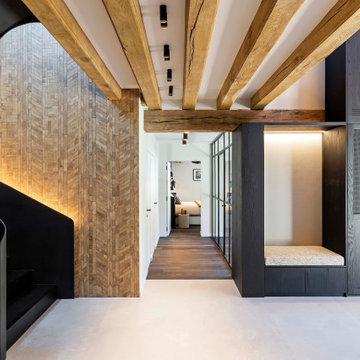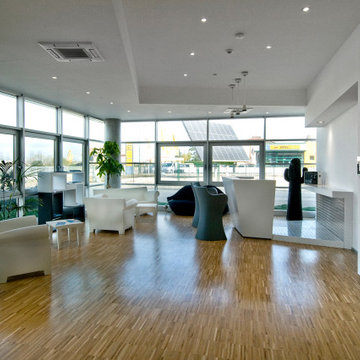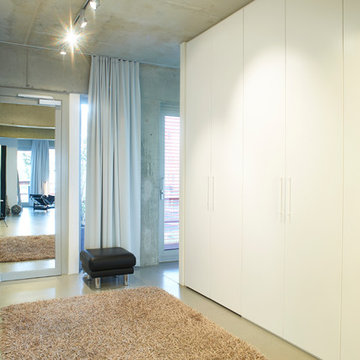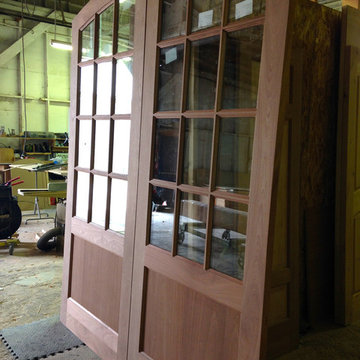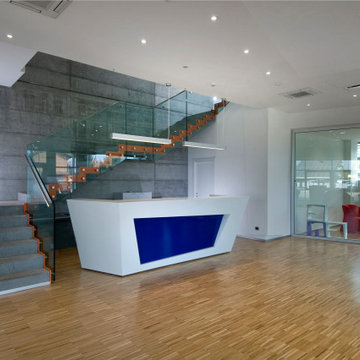121 Billeder af industriel entré med en dobbeltdør
Sorteret efter:
Budget
Sorter efter:Populær i dag
61 - 80 af 121 billeder
Item 1 ud af 3
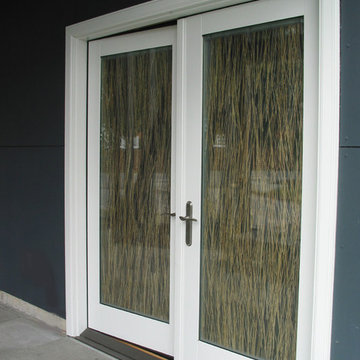
This is the front door to this Industrial home, with it's unassuming, natural sentiment. The entry is through the garden, and the concrete tile walkway leading up to it, creates a casual entrance. What a surprise once you enter through these doors! - A wide open space full of intrigue and interest! Industrial Loft Home, Seattle, WA. Belltown Design. Photography by Paula McHugh
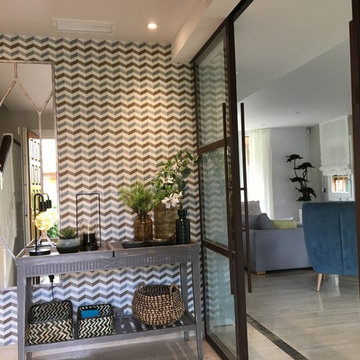
El cojunto del mobiliario y complementos aportan calidez a la entrada. proyecto creado por Ismael Blázquez
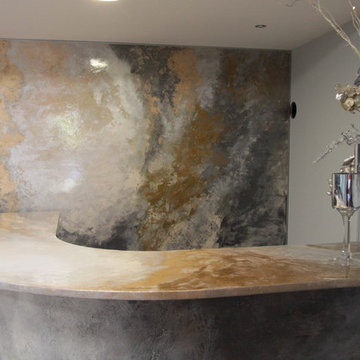
particolare di un banco reception in centro culturale KOALA 2.0.
realizzazione con tecnica mista. fondo liscio con variazioni cromatiche in oro, argento, madreperla, polvere micacea.
rivestimento in resina poliuretanica.
Realizzazione e progetto di STUDIO Adp21
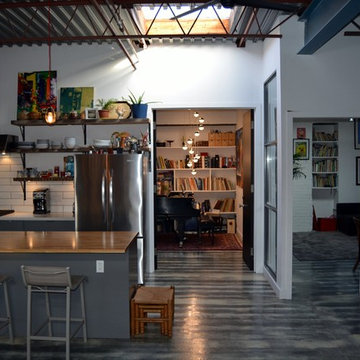
This warehouse space was transformed from an empty warehouse to this stunning Artist Live/Work studio gallery space. The existing space was an open 2500 sqft warehouse. Our client had a hand in space planning to suit her needs. South Park build 3 bedrooms at the back of the unit, added a 2 piece powder room and a main bathroom with walk-in shower and separate free standing tub. The main great room consists of galley style kitchen, open concept dining room and living room. Off the main entry the unit has a utility room with washer/dryer. There is a Kids rec room for homework and play time and finally there is a private work studio tucked behind the kitchen where music and art rehearsals and work take place.
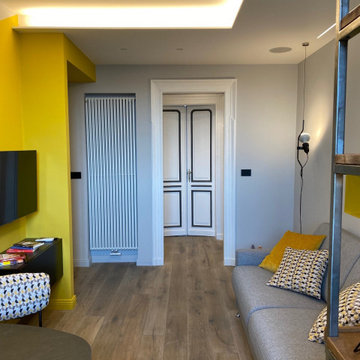
L'intervento nell'ingresso ha riguardato l'abbattimento e lo spostamento del muro preesistente che creava uno spazio davvero troppo grande e poco sfruttabile. La creazione di un portale in colore giallo senape sopra la porta e di una controsoffittatura con veletta retroilluminata ha creato un invito a entrare nell'appartamento. Nel controsoffitto anche una delle casse per la filodiffusione e a terra nell'angolo la Parentesi di Flos
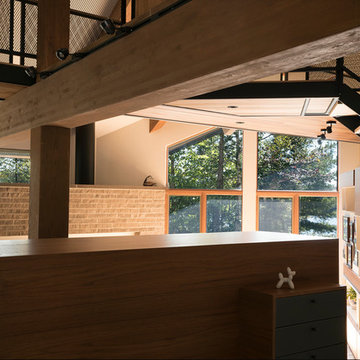
Une unité murale en bois de teck circonscrit l'entrée de cette maison contemporaine à aire ouverte _ Les poutres et les colonnes de bois ainsi que le garde-corps grillagé ajoutent une touche industrielle _ A teak wood wall unit circumscribes the entrance of this contemporary open living space _ the wood columns and beams as well as the gridded railings add an industrial touch _ Photo: Olivier Hétu de reference design Interior design: Paule Bourbonnais de Paule Bourbonnais Design et reference design Architecture: Dufour Ducharme architectes
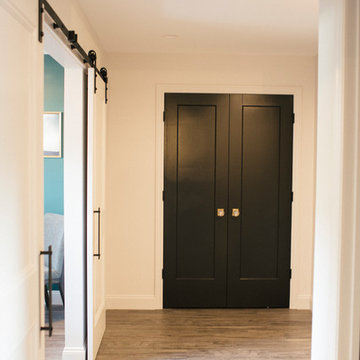
22 Greenlawn was the grand prize in Winnipeg’s 2017 HSC Hospital Millionaire Lottery. The New York lofts in Tribeca, combining industrial fixtures and pre war design, inspired this home design. The star of this home is the master suite that offers a 5-piece ensuite bath with freestanding tub and sun deck.
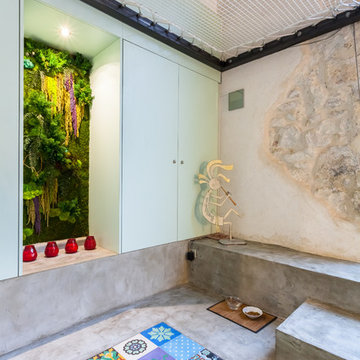
Le hall d'entrée est pensé comme un espace extérieur. Un mur végétal vient conforter cet esprit jardin, et un large filet offre un espace de détente en apesanteur.
Les murs sont traités à la chaux.
crédits photo: @Anthony Toulon Photographe
121 Billeder af industriel entré med en dobbeltdør
4
