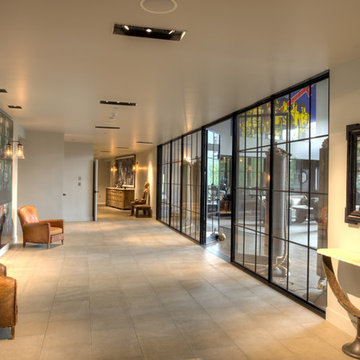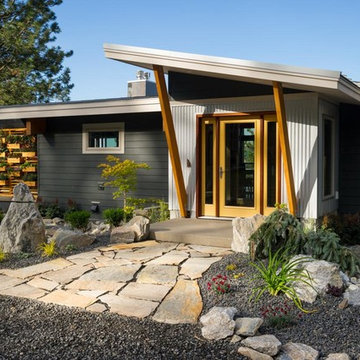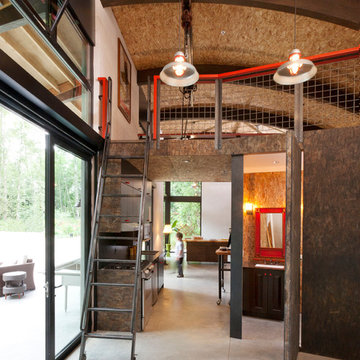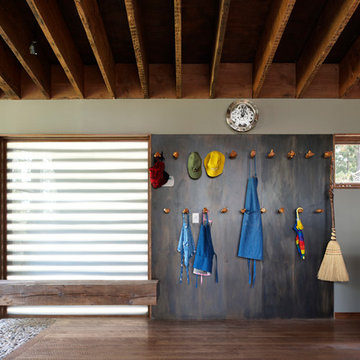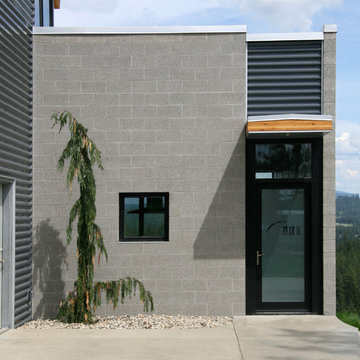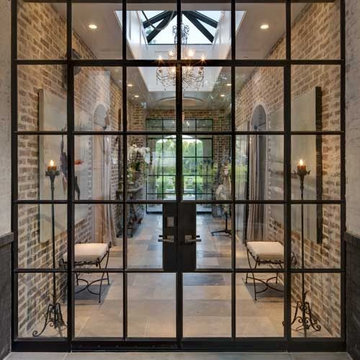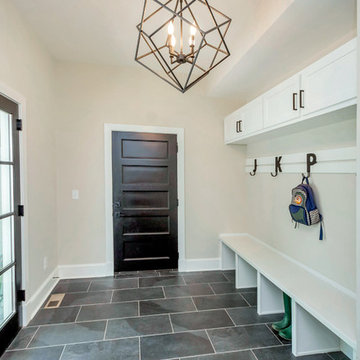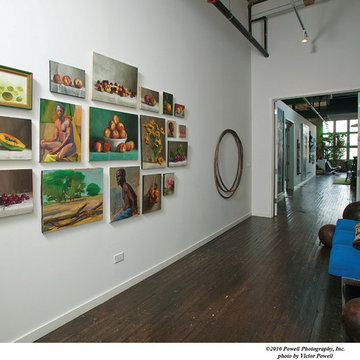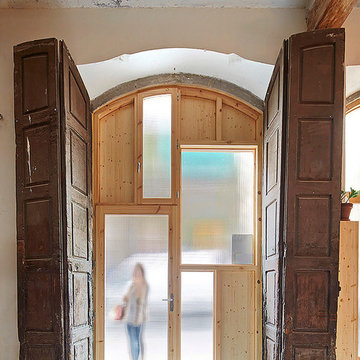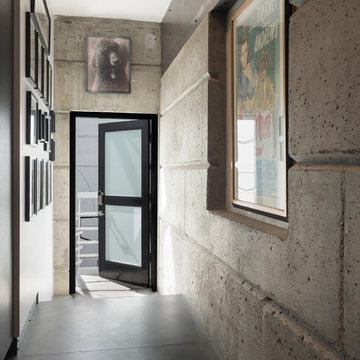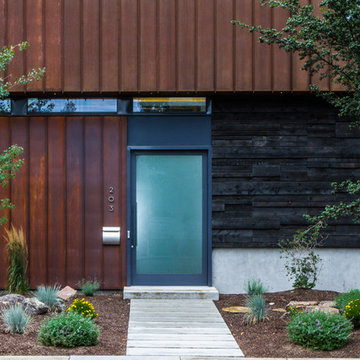63 Billeder af industriel entré med en glasdør
Sorteret efter:
Budget
Sorter efter:Populær i dag
1 - 20 af 63 billeder
Item 1 ud af 3
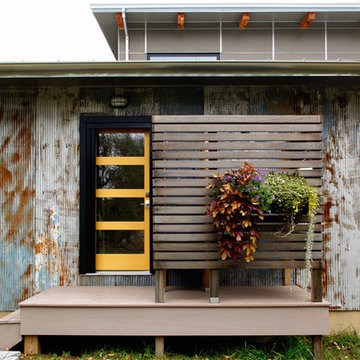
Modern Loft designed and built by Sullivan Building & Design Group.
Outdoor shower made from sustainable South American hardwood.
Photo credit: Kathleen Connally
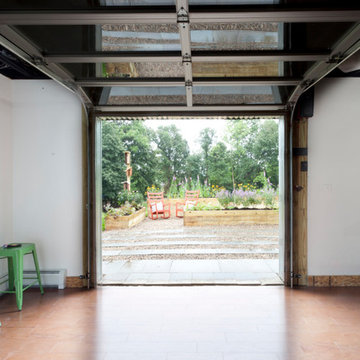
The new basement is the ultimate multi-functional space. A bar, foosball table, dartboard, and glass garage door with direct access to the back provide endless entertainment for guests; a cozy seating area with a whiteboard and pop-up television is perfect for Mike's work training sessions (or relaxing!); and a small playhouse and fun zone offer endless possibilities for the family's son, James.
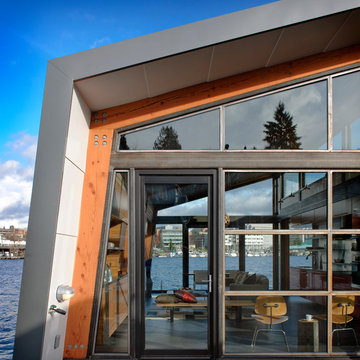
Clean and simple define this 1200 square foot Portage Bay floating home. After living on the water for 10 years, the owner was familiar with the area’s history and concerned with environmental issues. With that in mind, she worked with Architect Ryan Mankoski of Ninebark Studios and Dyna to create a functional dwelling that honored its surroundings. The original 19th century log float was maintained as the foundation for the new home and some of the historic logs were salvaged and custom milled to create the distinctive interior wood paneling. The atrium space celebrates light and water with open and connected kitchen, living and dining areas. The bedroom, office and bathroom have a more intimate feel, like a waterside retreat. The rooftop and water-level decks extend and maximize the main living space. The materials for the home’s exterior include a mixture of structural steel and glass, and salvaged cedar blended with Cor ten steel panels. Locally milled reclaimed untreated cedar creates an environmentally sound rain and privacy screen.

Photography by Braden Gunem
Project by Studio H:T principal in charge Brad Tomecek (now with Tomecek Studio Architecture). This project questions the need for excessive space and challenges occupants to be efficient. Two shipping containers saddlebag a taller common space that connects local rock outcroppings to the expansive mountain ridge views. The containers house sleeping and work functions while the center space provides entry, dining, living and a loft above. The loft deck invites easy camping as the platform bed rolls between interior and exterior. The project is planned to be off-the-grid using solar orientation, passive cooling, green roofs, pellet stove heating and photovoltaics to create electricity.
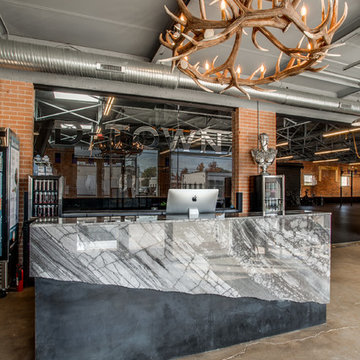
D-Town Gym located in Dallas used a 2cm Grigio Italia marble to surround the front desk and 2cm Striato Olimpico marble in the ladies locker room. The company originally opened in Denver, where the owners brought a rustic and industrial vibe to the crossfit gym. Exposed brick, piping, bicycle wall art, topped with an antler chandelier give this place an upscale urban feel.
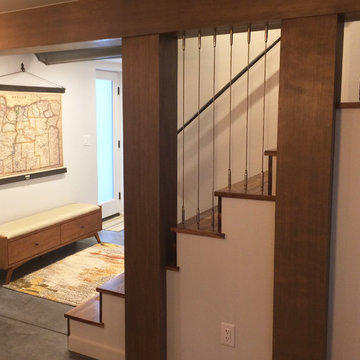
L+M's ADU is a basement converted to an accessory dwelling unit (ADU) with exterior & main level access, wet bar, living space with movie center & ethanol fireplace, office divider by custom steel & glass "window" divider, guest bathroom, & guest bedroom. Along with efficient & versatile function we were able to get playful with the design, reflecting the whimsy & fun personalties of the home owners.
credits
design: Matthew O. Daby - m.o.daby design
interior design: Angela Mechaley - m.o.daby design
construction: Hammish Murray Construction
custom steel fabricator: Flux Design
reclaimed wood resource: Viridian Wood
photography: Darius Kuzmickas - KuDa Photography
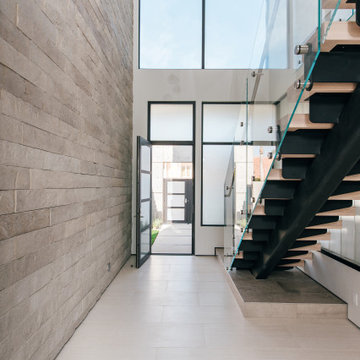
floating steel, glass and white oak stair provide drama at the double height entry foyer
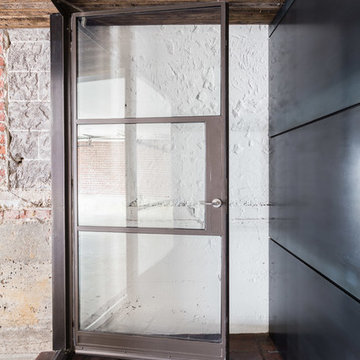
The entrance into the residence is through steel and glass doors, the floor is antique brick which was existing and of which we added an ebony stain. From the arrival side off of Wagner Place, the entry is through a new steel and glass door from a parking court. The ceiling treatment is integrated from the garage and pulls you into the foyer of the residence. It is out of reclaimed oak that mimics original lath that would've been behind the plaster.
Greg Baudouin, Interiors
Alyssa Rosenheck: photo
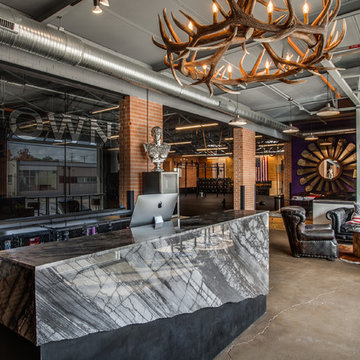
D-Town Gym located in Dallas used a 2cm Grigio Italia marble to surround the front desk and 2cm Striato Olimpico marble in the ladies locker room. The company originally opened in Denver, where the owners brought a rustic and industrial vibe to the crossfit gym. Exposed brick, piping, bicycle wall art, topped with an antler chandelier give this place an upscale urban feel.
63 Billeder af industriel entré med en glasdør
1
