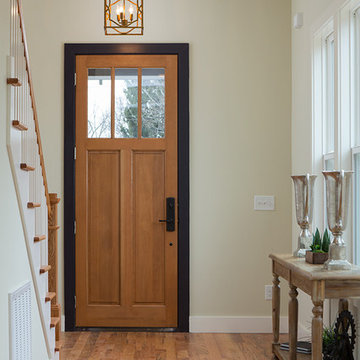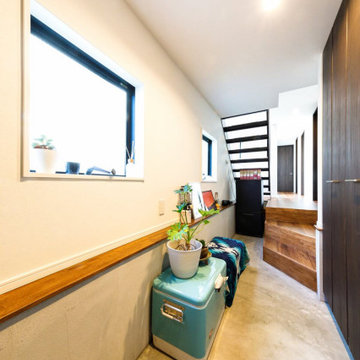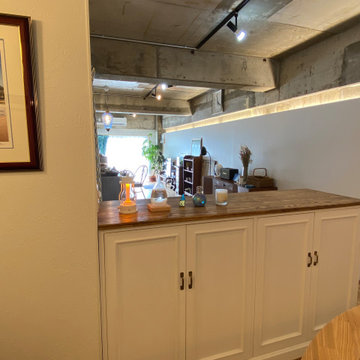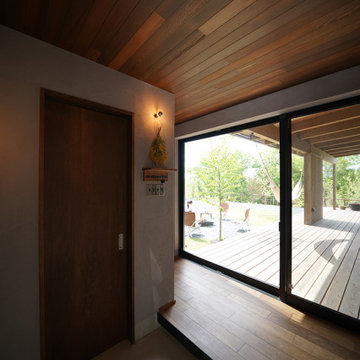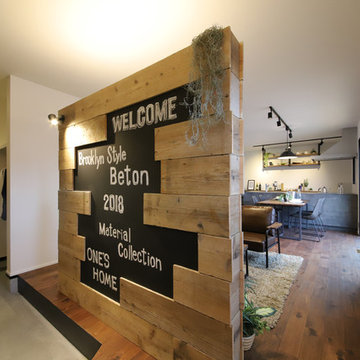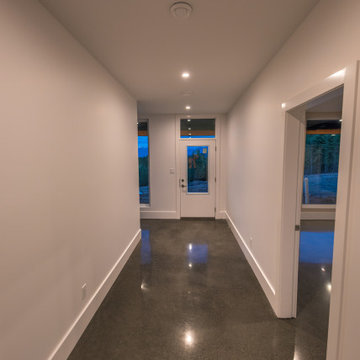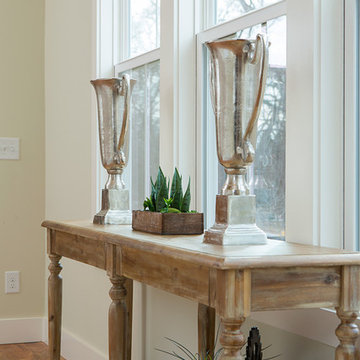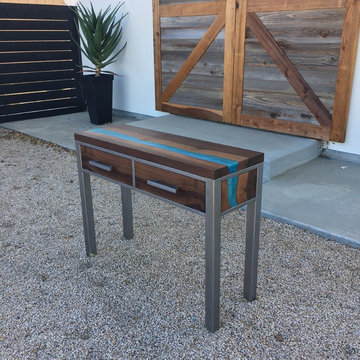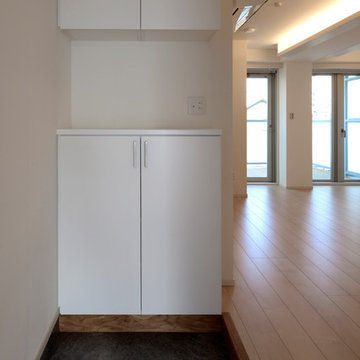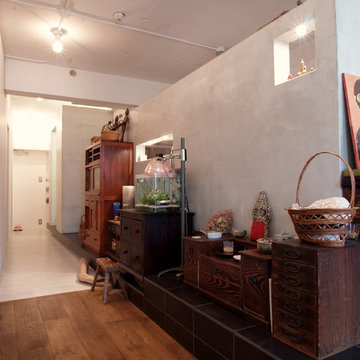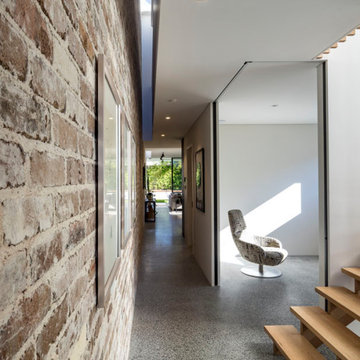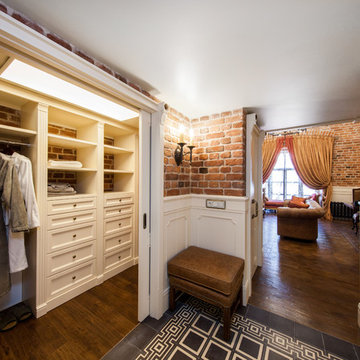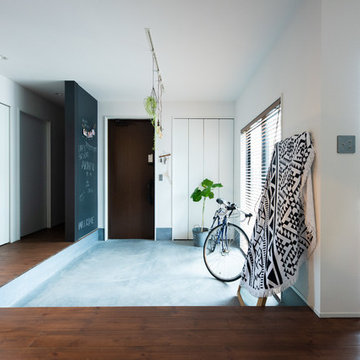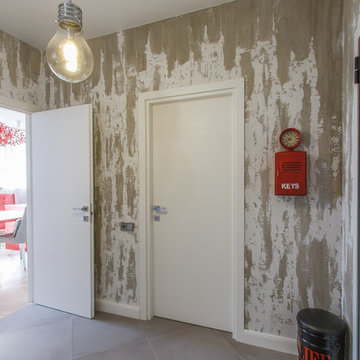Entré
Sorteret efter:
Budget
Sorter efter:Populær i dag
141 - 160 af 410 billeder
Item 1 ud af 3
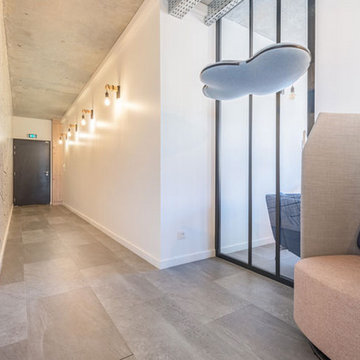
Entrée des bureaux par un grand couloir qui dessert le bureau principal, l'open space et la cuisine. Un papier peint habille cette espace sur un des murs. Sur l'autre de jolies appliques en bois.
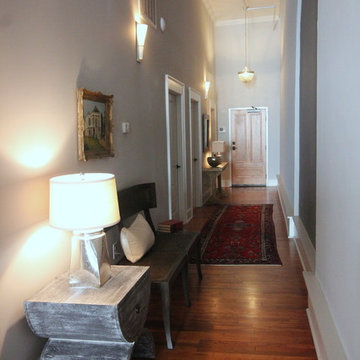
Industrial chic, neutrals, comfortable, warm and welcoming for friends and family and loyal pet dog. Custom made hardwood dining table, baby grand piano, linen drapery panels, fabulous graphic art, custom upholstered chairs, fine bed linens, funky accessories, accents of gold, bronze and silver. All make for an eclectic, classic, timeless, downtown loft home for a professional bachelor who loves music, dogs, and living in the city.
Interior Design & Photo ©Suzanne MacCrone Rogers
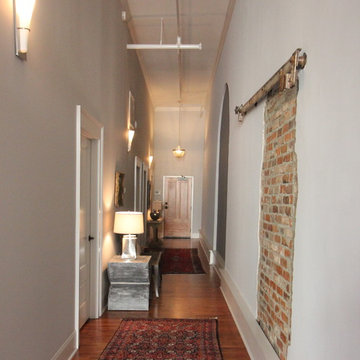
Industrial chic, neutrals, comfortable, warm and welcoming for friends and family and loyal pet dog. Custom made hardwood dining table, baby grand piano, linen drapery panels, fabulous graphic art, custom upholstered chairs, fine bed linens, funky accessories, accents of gold, bronze and silver. All make for an eclectic, classic, timeless, downtown loft home for a professional bachelor who loves music, dogs, and living in the city.
Interior Design & Photo ©Suzanne MacCrone Rogers
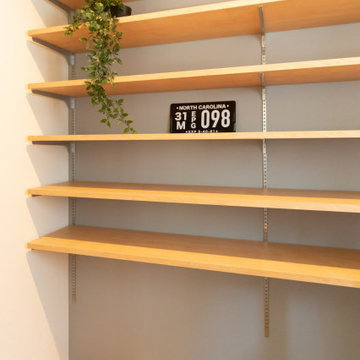
玄関を入るとシューズクロークがあります。靴の収納だけではなく、素敵な雑貨やグリーンを置いたりできます。玄関に壁をつくって目隠しにもなるので、見えるところはオシャレにしたいですね。
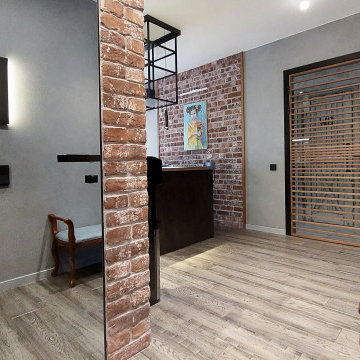
Прихожая в стиле лофт с ретро-элементами в стиле оформления. . Современное трековое освещение. Каркасная мебель.
8
