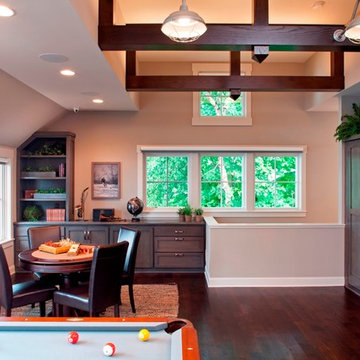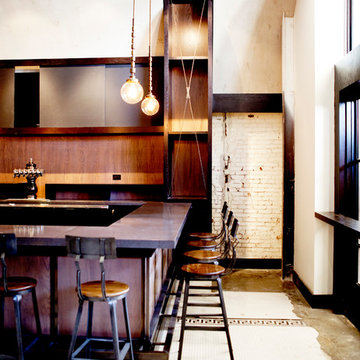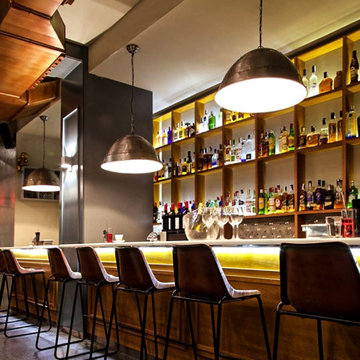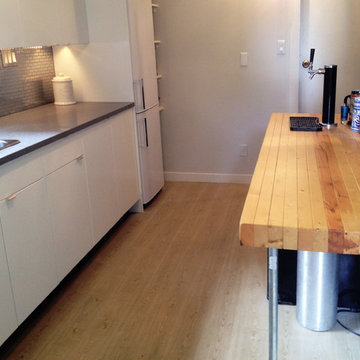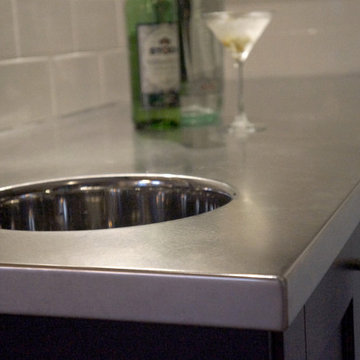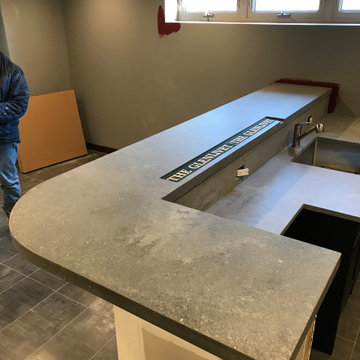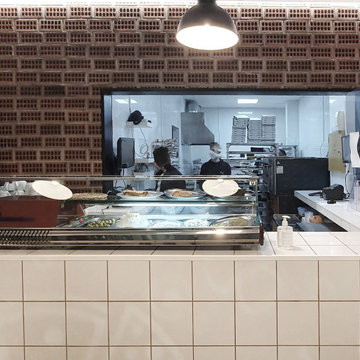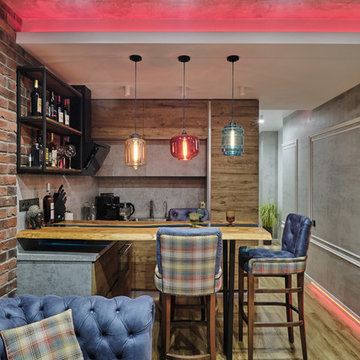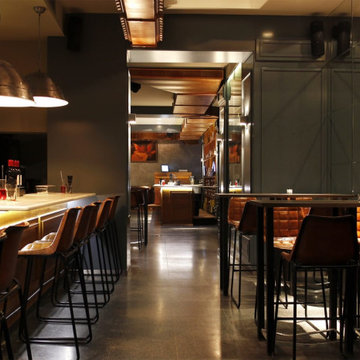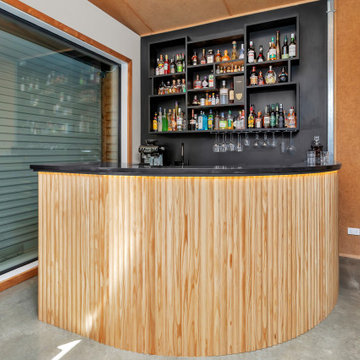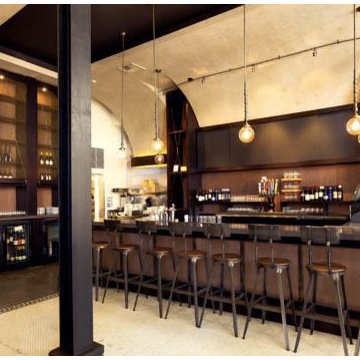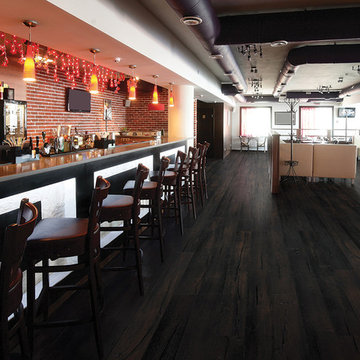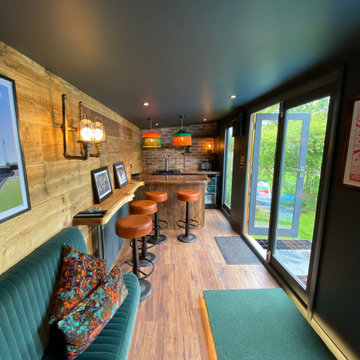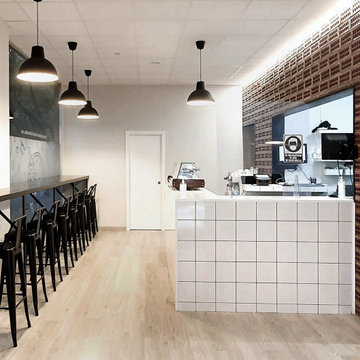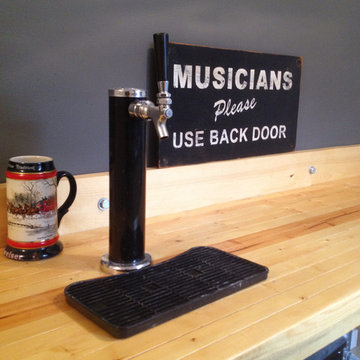Hjemmebar
Sorter efter:Populær i dag
61 - 80 af 146 billeder
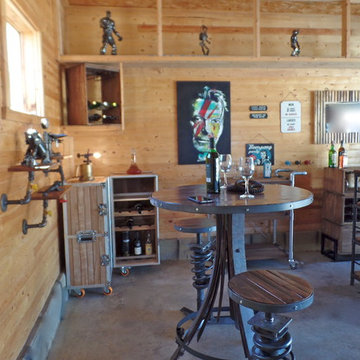
This vacant space gets turned into a man cave. Note the different areas set up to serve a function - a place to eat, have a drink, play some cards, and to sit and relax.
Photos: WW Design Studio
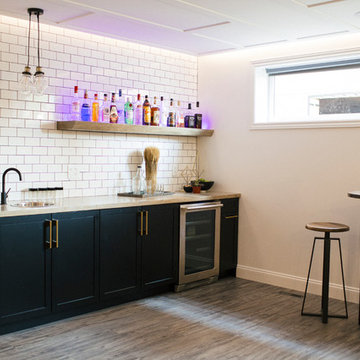
22 Greenlawn was the grand prize in Winnipeg’s 2017 HSC Hospital Millionaire Lottery. The New York lofts in Tribeca, combining industrial fixtures and pre war design, inspired this home design. The star of this home is the master suite that offers a 5-piece ensuite bath with freestanding tub and sun deck.
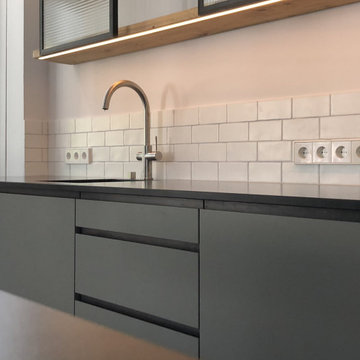
Zwei Jahre nach dem umfassenden Umbau eines Stadthauses stand die Neugestaltung der Küche an. Die Auftraggeber:innen wünschten sich ein ansprechendes Design im Industrial-Style mit klaren Linien und mehr Leichtigkeit. Anstelle des bisherigen Parkettbodens sollte die Küche nun mit neuen Majolikafliesen ausgestattet werden. Der bestehende Parkettboden wurde dafür vorsichtig entfernt und die exklusiven Fliesen wurden nahtlos in die Fläche eingefügt. Jedes Element dieser Küche wurde maßgeschneidert für dieses Projekt entworfen und gefertigt. Sogar die Rollen für die Glasschiebetüren wurden von einem Schlosser angefertigt, um eine harmonische Einheit mit dem Stahlrahmen zu schaffen. Die Arbeitsfläche aus elegantem schwarzem Granit fügt sich perfekt in das überzeugende schwarz-graue Farbschema der Küche ein und bildet eine harmonische Verbindung zur bereits beim vorherigen Umbau neu gestalteten Kücheninsel aus dem gleichen hochwertigen Material.
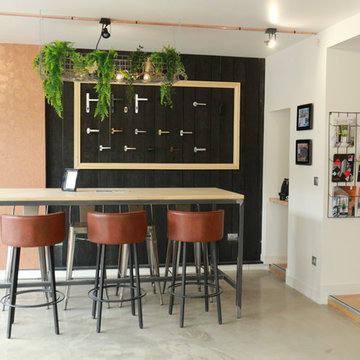
Table haute industriel sur mesure en bois clair hévea, pied sur mesure en métal, tabourets haut d'un côté imitation cuir marron, de l'autre en métal style tolix de chez Sklum, mur papier peint effet cuivre et bardage bois fait à partir de planches de coffrage teintées en noir, plafond avec passages électriques en tuyaux de cuivre
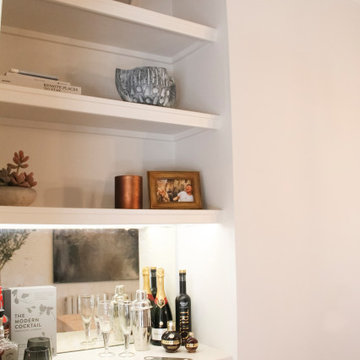
Our Cheshire based Client’s came to us for an inviting yet industrial look and feel with a focus on cool tones. We helped to introduce this through our Interior Design and Styling knowledge.
They had felt previously that they had purchased pieces that they weren’t exactly what they were looking for once they had arrived. Finding themselves making expensive mistakes and replacing items over time. They wanted to nail the process first time around on their Victorian Property which they had recently moved to.
During our extensive discovery and design process, we took the time to get to know our Clients taste’s and what they were looking to achieve. After showing them some initial timeless ideas, they were really pleased with the initial proposal. We introduced our Client’s desired look and feel, whilst really considering pieces that really started to make the house feel like home which are also based on their interests.
The handover to our Client was a great success and was really well received. They have requested us to help out with another space within their home as a total surprise, we are really honoured and looking forward to starting!
4
