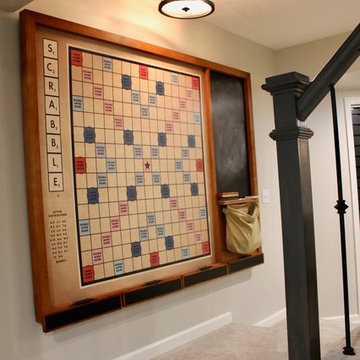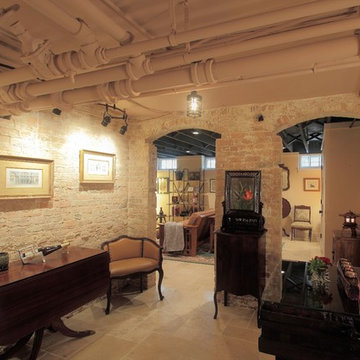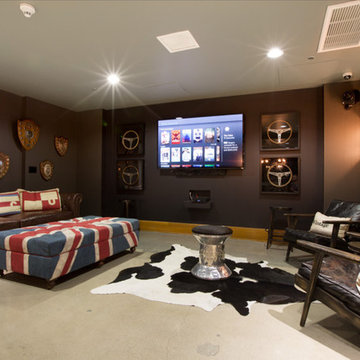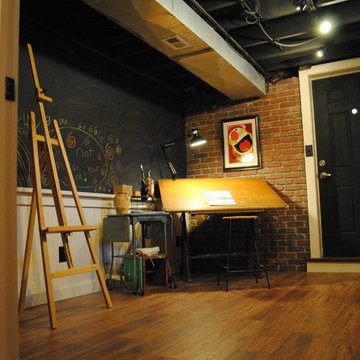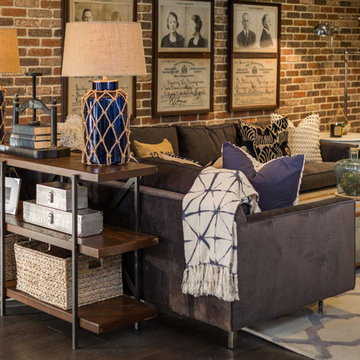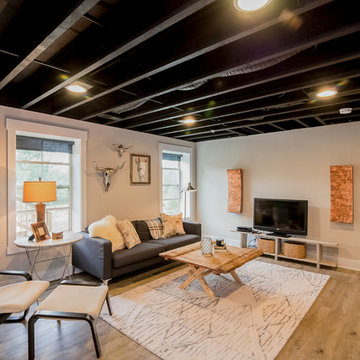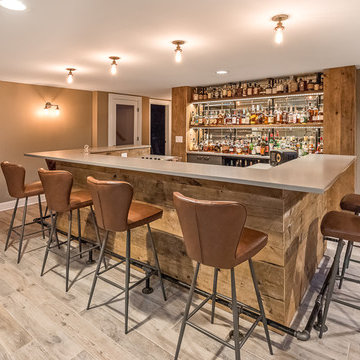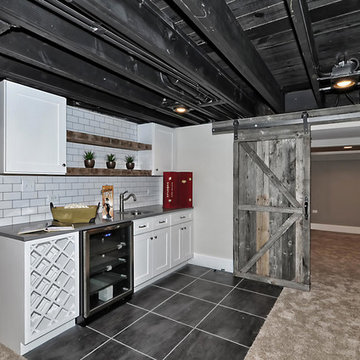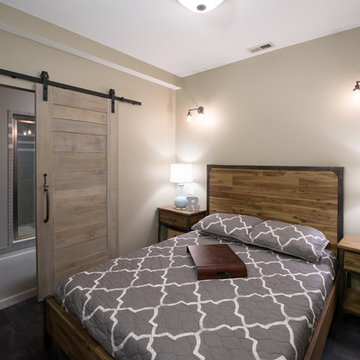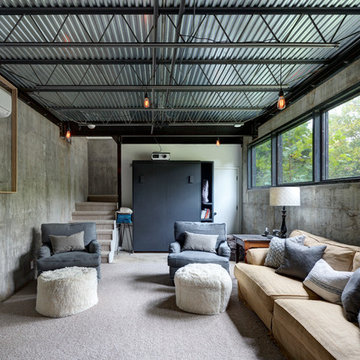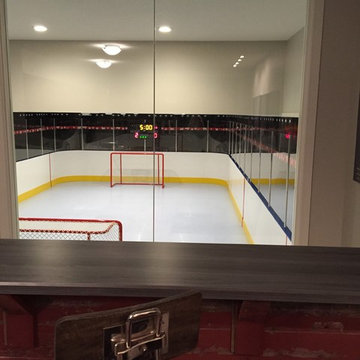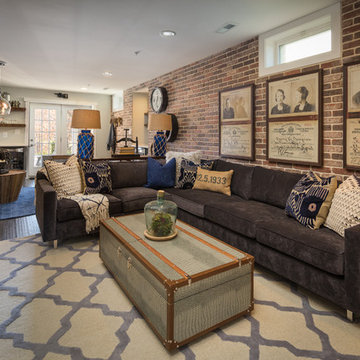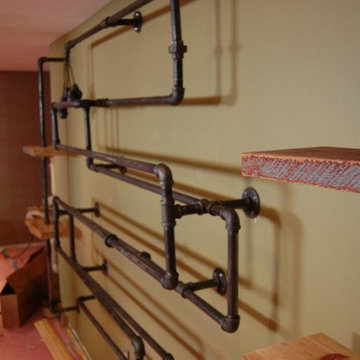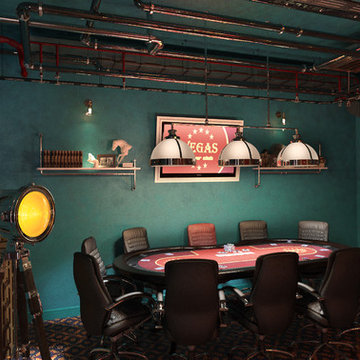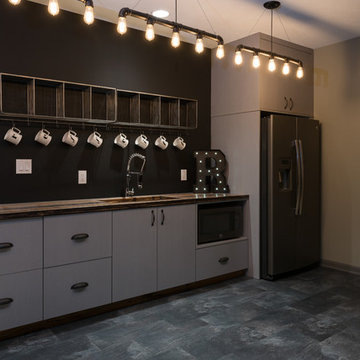119 Billeder af industriel kælder
Sorteret efter:
Budget
Sorter efter:Populær i dag
1 - 20 af 119 billeder
Item 1 ud af 3
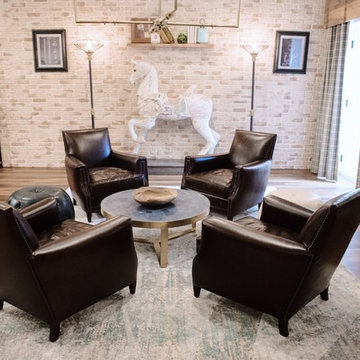
Renovated basement in Calvert County, Maryland, featuring rustic and industrials fixtures and finishes for a playful, yet sophisticated recreation room.
Photography Credit: Virgil Stephens Photography
Find den rigtige lokale ekspert til dit projekt
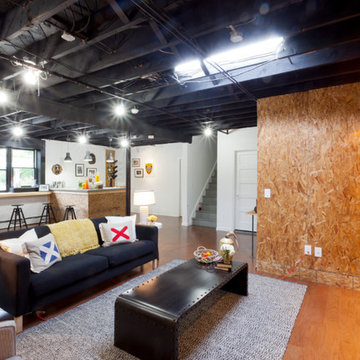
The new basement is the ultimate multi-functional space. A bar, foosball table, dartboard, and glass garage door with direct access to the back provide endless entertainment for guests; a cozy seating area with a whiteboard and pop-up television is perfect for Mike's work training sessions (or relaxing!); and a small playhouse and fun zone offer endless possibilities for the family's son, James.
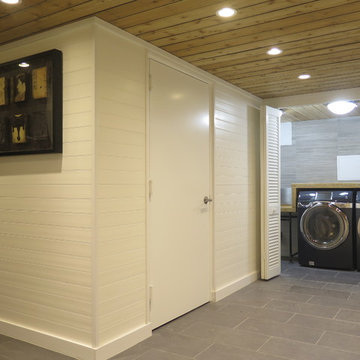
PVC water resistant paneled walls, porcelain tile floors and another view of the reclaimed cedar plank ceiling. LED high hats are installed in the ceiling.
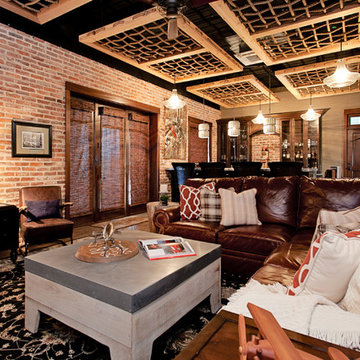
Native House Photography
A place for entertaining and relaxation. Inspired by natural and aviation. This mantuary sets the tone for leaving your worries behind.
Once a boring concrete box, this space now features brick, sandblasted texture, custom rope and wood ceiling treatments and a beautifully crafted bar adorned with a zinc bar top. The bathroom features a custom vanity, inspired by an airplane wing.
What do we love most about this space? The ceiling treatments are the perfect design to hide the exposed industrial ceiling and provide more texture and pattern throughout the space.
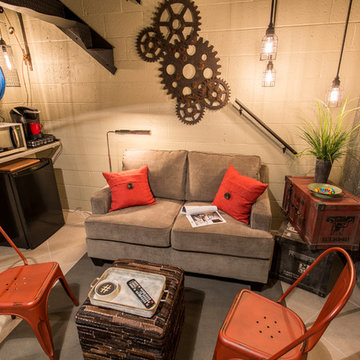
The existing metal staircase was removed in a demolision style to create a seating space.
119 Billeder af industriel kælder
1
