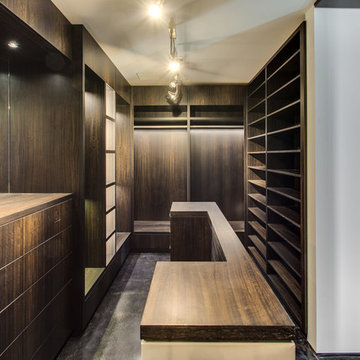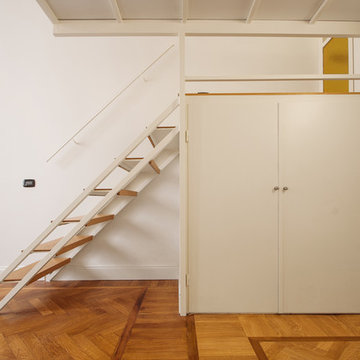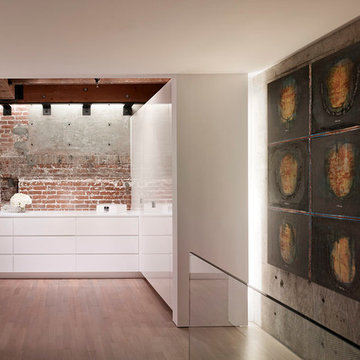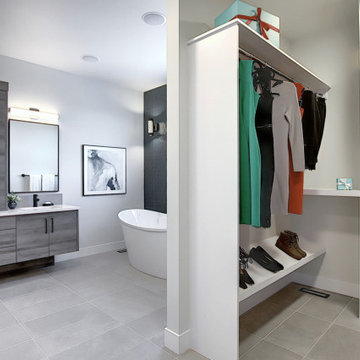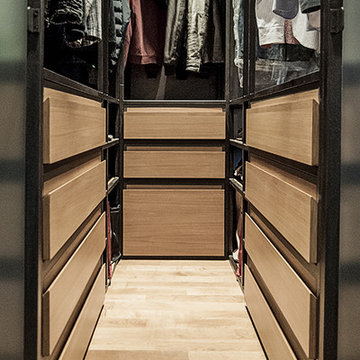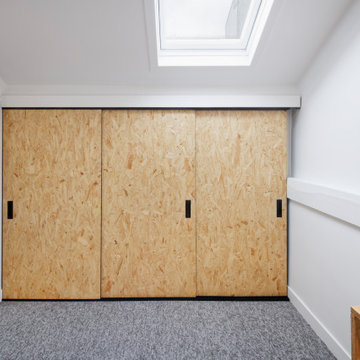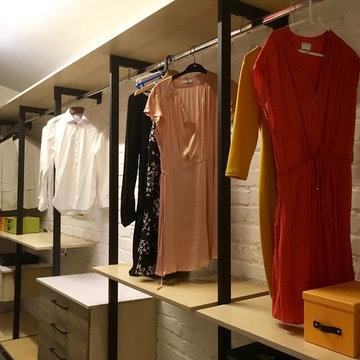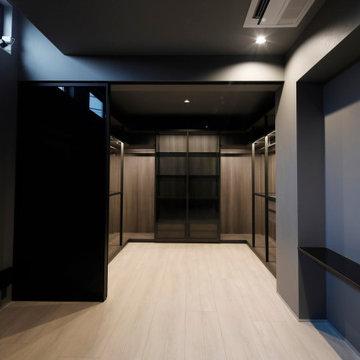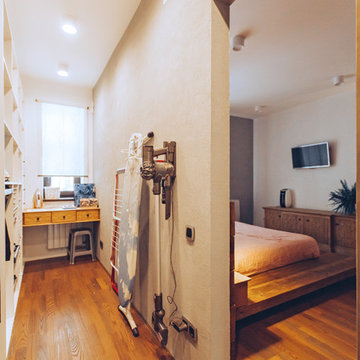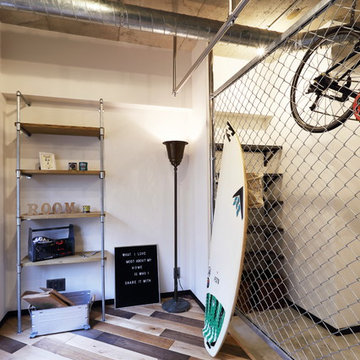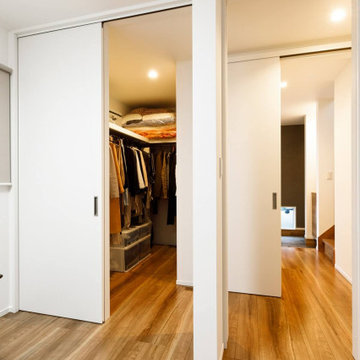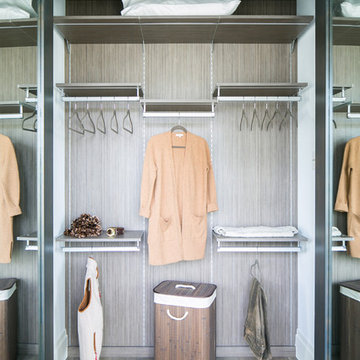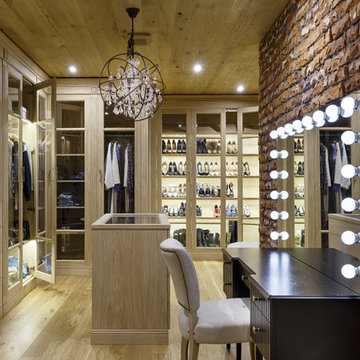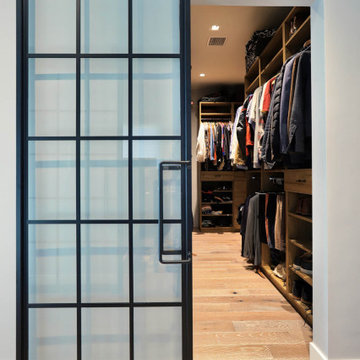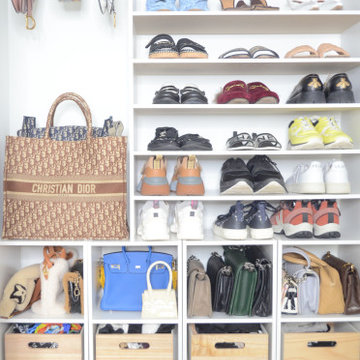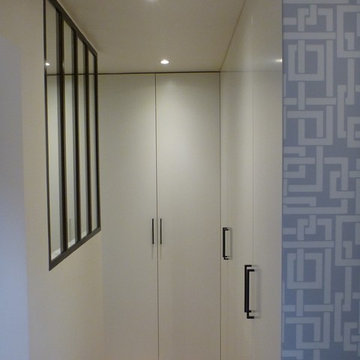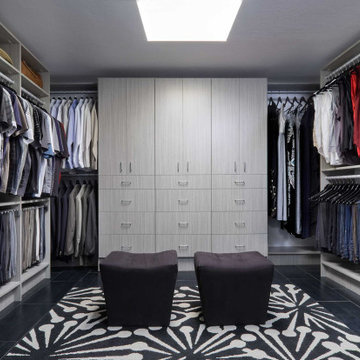205 Billeder af industriel opbevaring og garderobe til både mænd og kvinder
Sorteret efter:
Budget
Sorter efter:Populær i dag
61 - 80 af 205 billeder
Item 1 ud af 3
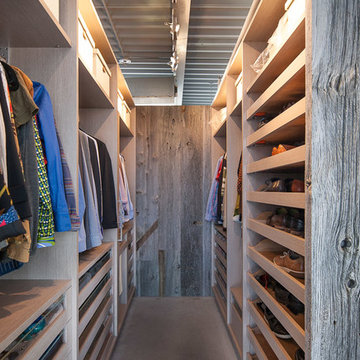
Shoes, suits, jackets--there is ample space for everything. Each has its place in a different doorless cabinet, an organized design in any walk-in closet. A barnboard back is perfect for this room.
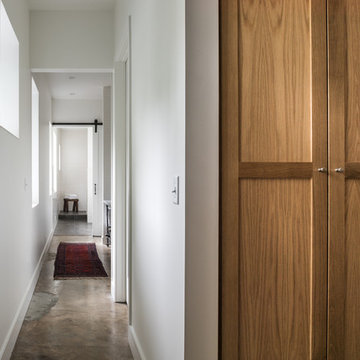
This project encompasses the renovation of two aging metal warehouses located on an acre just North of the 610 loop. The larger warehouse, previously an auto body shop, measures 6000 square feet and will contain a residence, art studio, and garage. A light well puncturing the middle of the main residence brightens the core of the deep building. The over-sized roof opening washes light down three masonry walls that define the light well and divide the public and private realms of the residence. The interior of the light well is conceived as a serene place of reflection while providing ample natural light into the Master Bedroom. Large windows infill the previous garage door openings and are shaded by a generous steel canopy as well as a new evergreen tree court to the west. Adjacent, a 1200 sf building is reconfigured for a guest or visiting artist residence and studio with a shared outdoor patio for entertaining. Photo by Peter Molick, Art by Karin Broker
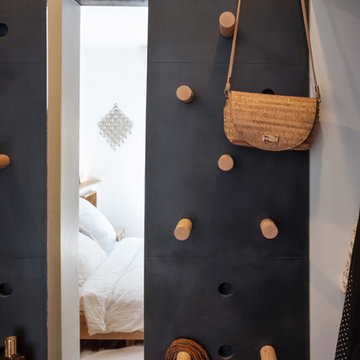
Pour cette belle suite parentale, un dressing a été aménagé sur mesure pour optimiser l’espace. Sur le mur du fond, pour donner de la profondeur, un panneau noir mat décoratif et fonctionnel a été placé, sur lequel on peut déplacer les taquets en bois massif pour moduler le rangement, poser, suspendre, accrocher, ceintures, foulards et sacs. Le dressing ayant une position centrale dans l’appartement, la climatisation a été dissimulée dans le faux plafond permettant de rafraîchir les deux chambres et le séjour. Deux portes à persiennes coulissantes sur rail ferment l’ensemble. Crédit photo : Lucie Thomas
205 Billeder af industriel opbevaring og garderobe til både mænd og kvinder
4
