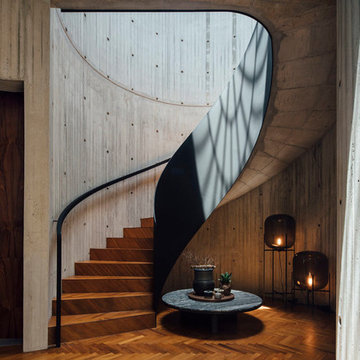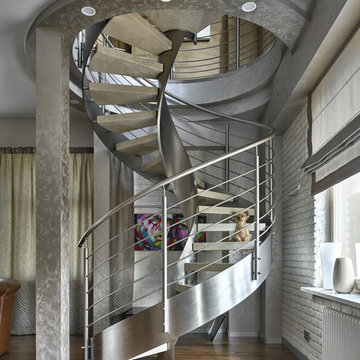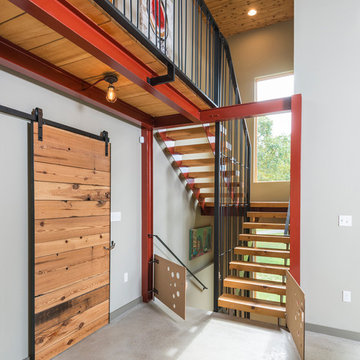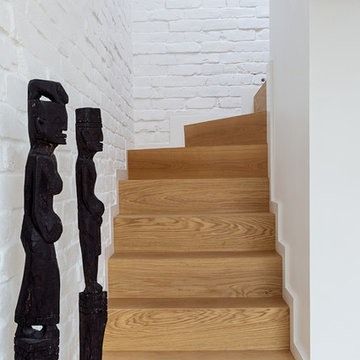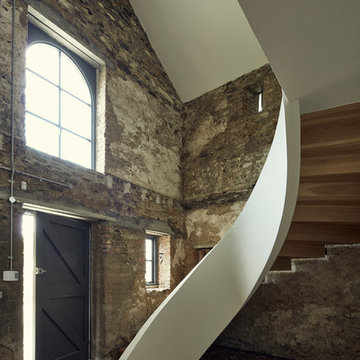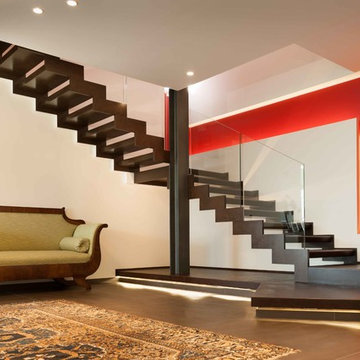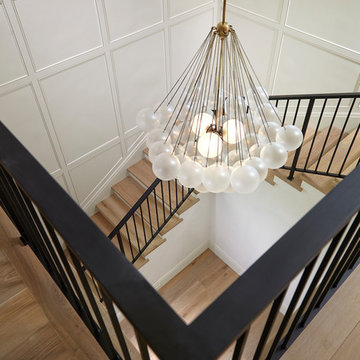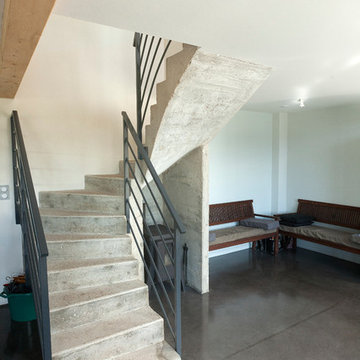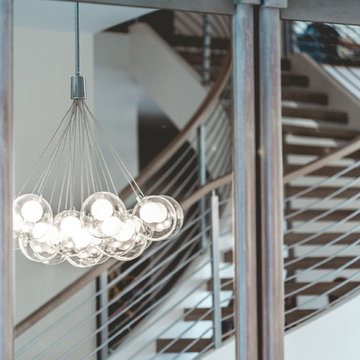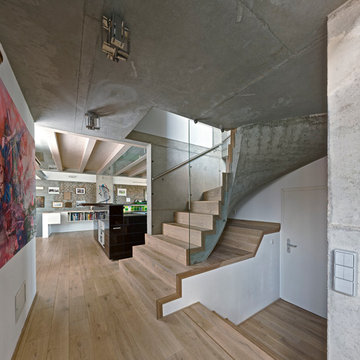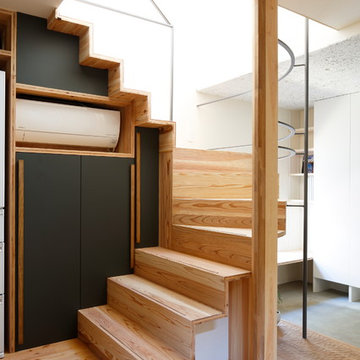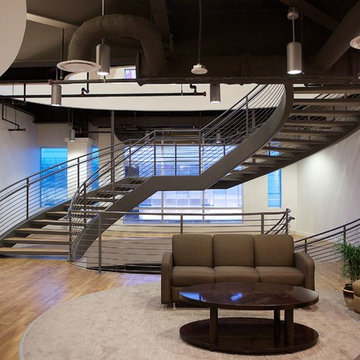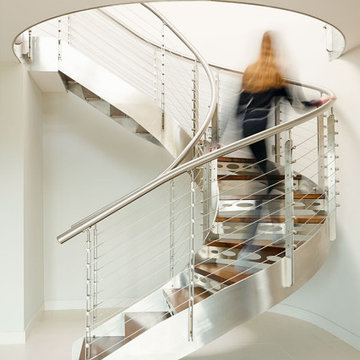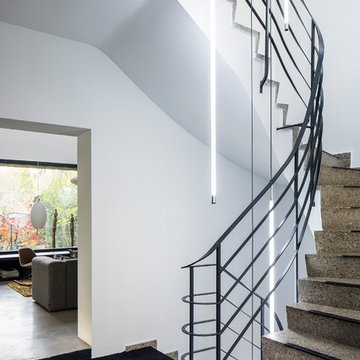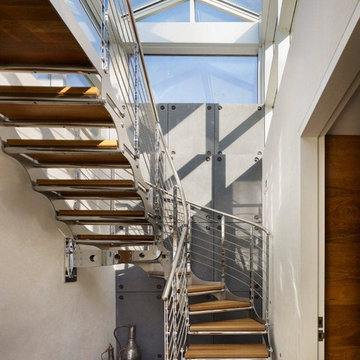184 Billeder af industriel s-svingtrappe
Sorteret efter:
Budget
Sorter efter:Populær i dag
1 - 20 af 184 billeder
Item 1 ud af 3
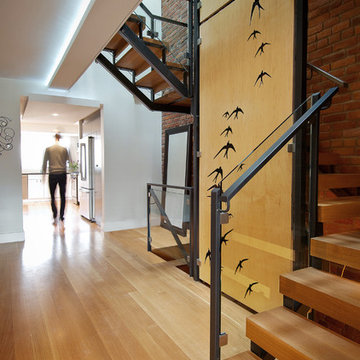
The laser-cut plywood swallow wall unites the home, traversing all 3 storeys. It is wrapped by a custom oak + steel staircase.
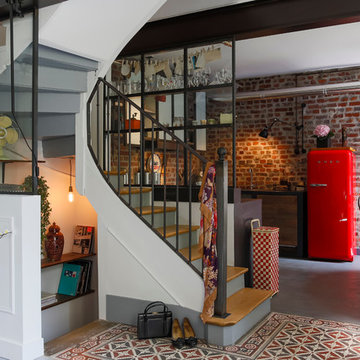
Séparant la cuisine de l'escalier, solidement ancrée dans les murs et la poutre métallique, la verrière comprend sur toute sa longueur deux étagères en tôle pliée qui accueillent entre autres objets une magnifique lampe Gras et une série de verres hétéroclite.
Le garde-corps rappelle les origines rustique de la maison.
Enfin, au premier plan une petite verrière habille l'escalier.
Conception générale Elodie Sagot - Architecte d'intérieur
Ouvrages acier conçus et réalisés par Les Ateliers du 4.
Crédits photo Franck Beloncle
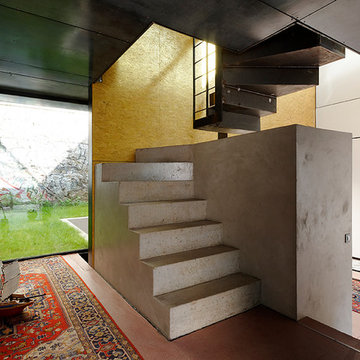
Maison contemporaine réalisée par l'architecte Emmanuel Thirad de Comme Quoi architecture. Projet extrêmement complexe en plein cœur de Paris.
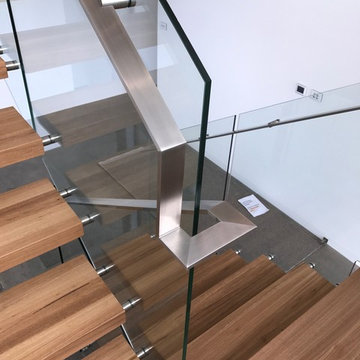
Product details
This staircase brings an element of femininity to an industrial space. She is strong and bold, yet warm and elegant. The choice of stringer colour means she affiliates with the solid strength of the concrete floor, yet warmly invites you from one floor to the next on her timber treads.
How we achieved this look:
- Steel centre spine staircase with the tread carriers from 10mm thick plate that were rebated into underside of timber treads.
- Top mounting plate was 10mm steel plate, concealed behind timber face of the void.
- Carefully selected 60mm thick blackbutt laminated treads that were cut with an angled detail to accommodate the stringer.
- Treads were sanded and Bona-antislip treatment was applied.
- Custom 12mm toughed clear safety glass balustrading was templated and drafted for a perfect fit.
- Balustrading was face mounted using 316 stainless steel standoffs.
- Continuous handrail fabricated from 50 x 10mm 316 stainless steel and secured using bolt through style brackets.
- All joins to be fully welded and polished.
- All stainless steel polished to a satin finish.
- Stringer Powder coated in Duratec Silver Pearl Satin
Quotation provided on a per project basis. As all of our staircases are custom made, prices will vary depending on details and finishes chosen.
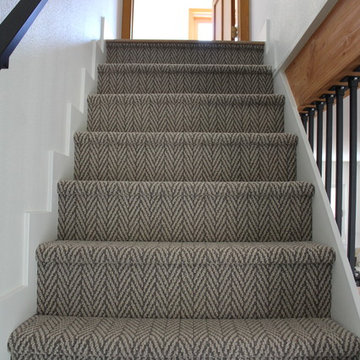
Custom powder coated steel baluster/railing with herringbone pattern carpet.
184 Billeder af industriel s-svingtrappe
1
