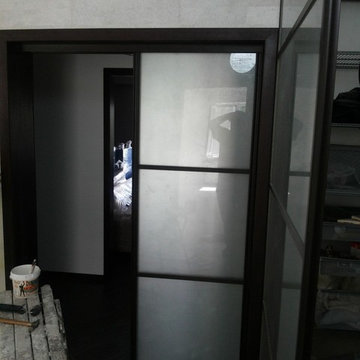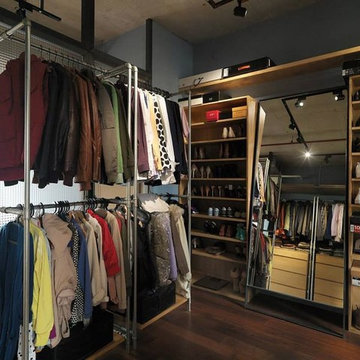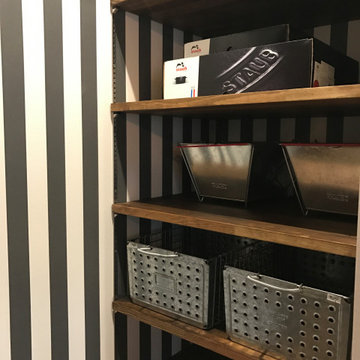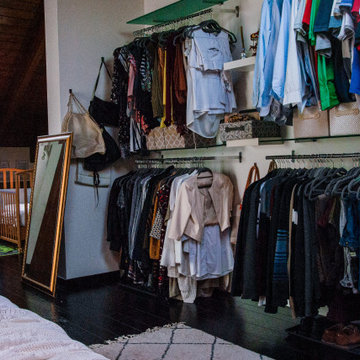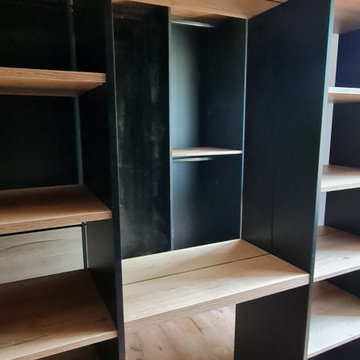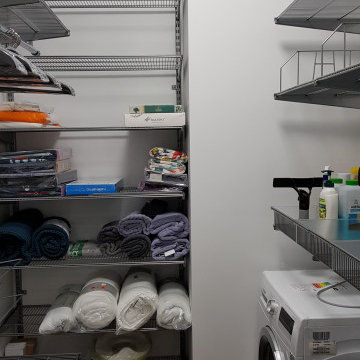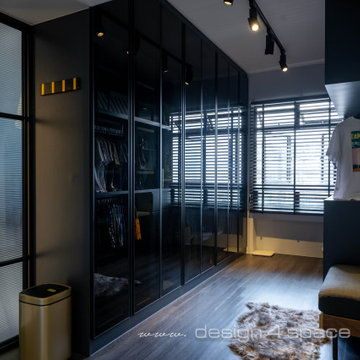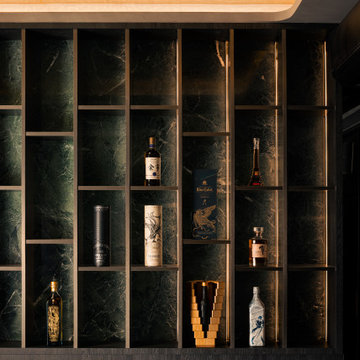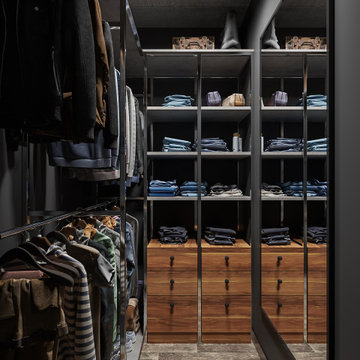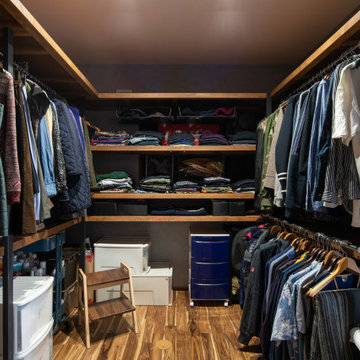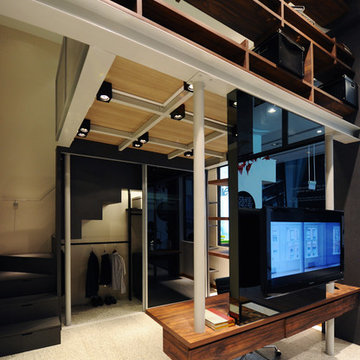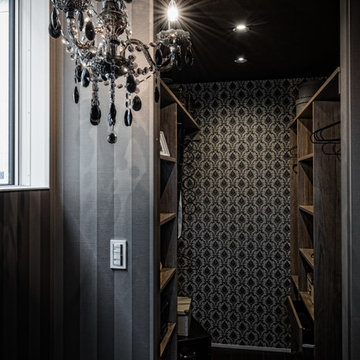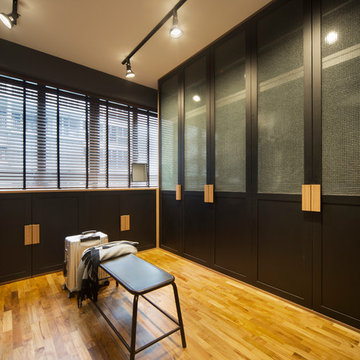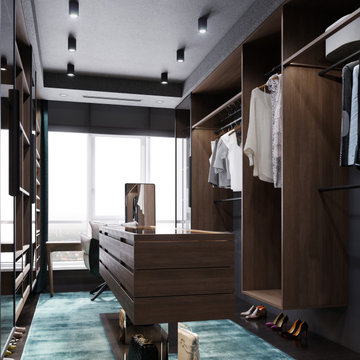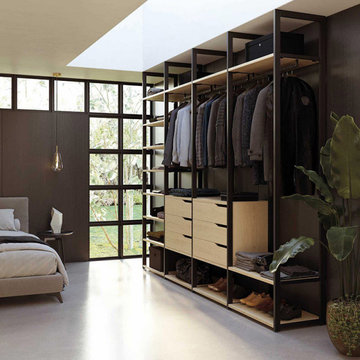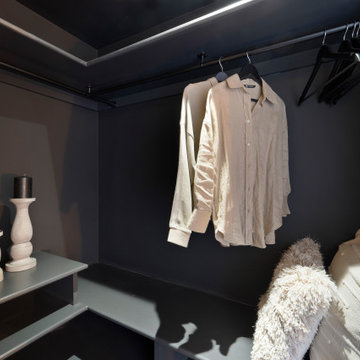177 Billeder af industriel sort opbevaring og garderobe
Sorteret efter:
Budget
Sorter efter:Populær i dag
101 - 120 af 177 billeder
Item 1 ud af 3
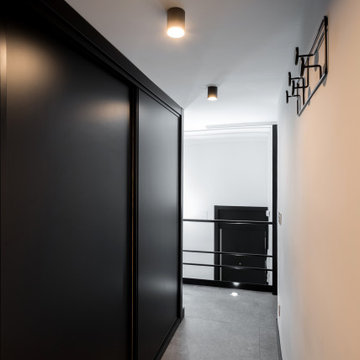
El vestidor es independiente de la habitación principal y crea una división entre el baño y las habitaciones. Es un espacio que puede tener más intimidad si deslizamos la puerta corredera que nos ocultará la vista de la puerta principal.
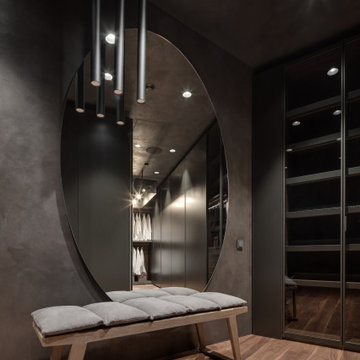
Immersed in a monochrome palette, this space artfully merges functionality with aesthetics. The striking cylindrical pendant lights draw the eye upward, while the oversized round mirror expands the room's perception. A plush bench and meticulously designed closet emphasize a blend of minimalism and luxury.
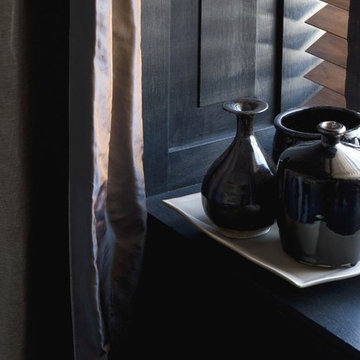
nature deco, Holzjalousie mit Baumwollband passend zur Schnurabdeckung.
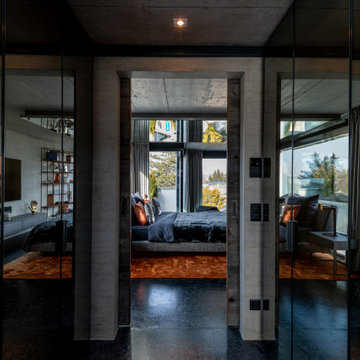
Ein weiteres Top-Projekt in unseren Reihen ist das Haus am See.
Das Objekt wurde zu absoluter Kundenzufriedenheit von uns geplant, designet und ausgestattet.
Der Fokus lag hierbei darauf, dass alle Räume ein cooles, loftartiges Industrial Design bekommen.
Hochwertige Beleuchtung, sowohl indirekt, als auch direkt mit punktuell strahlenden Spots, Betonwände, -böden- und decken, ein großer geschweißter Esstisch, ein freistehender Küchenblock mit ringsherum laufender Dekton-Arbeitsplatte und massiven Altholzmöbeln integrieren sich perfekt in die Vorstellungen unseres Kunden.
Unsere Highlights sind zudem die gerostet designten Oberflächen aller Beschläge im Haus und filigrane, offene Regale in Würfeloptik, die ebenfalls im selben Design entworfen wurden.
Ein luxuriöser und smart gestalteter Wellnessbereich lädt zum Entspannen ein und rundet das einzigartige Objekt mit Wohlfühlstimmung ab.
Another top project in our group is the Lake House.
This object was planned, designed and furnished by us to absolute customer satisfaction.
The focus here was on giving all rooms a cool, loft style industrial design.
Superior lighting, both indirect and direct with radiant selective spotlights, concrete walls, floors and ceilings, a large welded dining table, a free-standing kitchen block with a Dekton counter surface extending all around and massive aged wood furniture perfectly complement the concepts of our customer.
Our highlights also include the rusted design surfaces of all fittings in the house and filigree, open shelves in cube optics, which were also created in the same design.
A luxurious and smartly designed spa area invites you to relax and rounds off this unique object with a feel-good atmosphere.
177 Billeder af industriel sort opbevaring og garderobe
6
