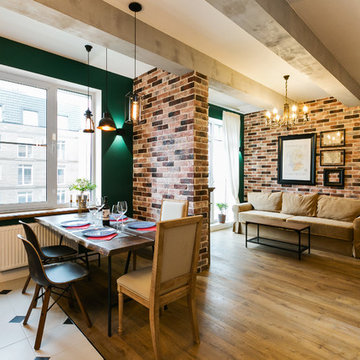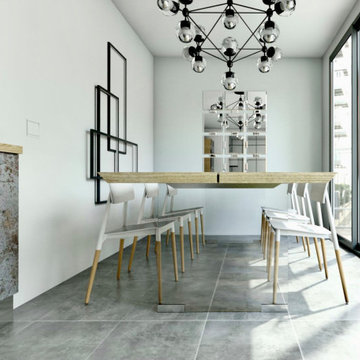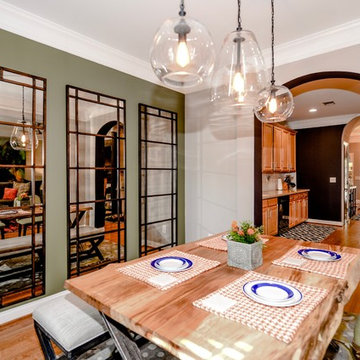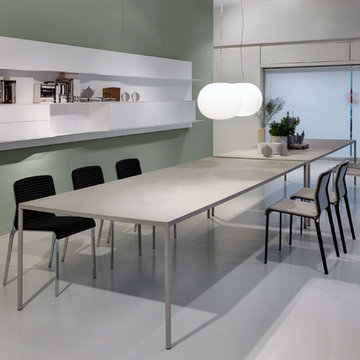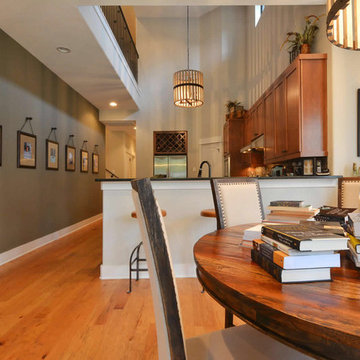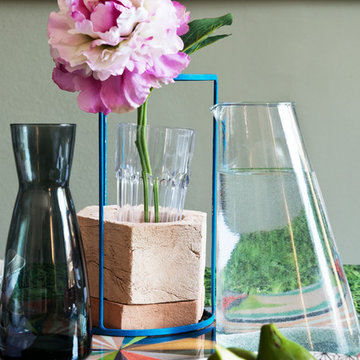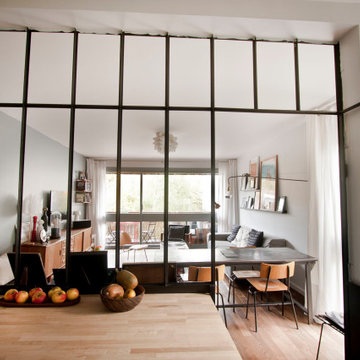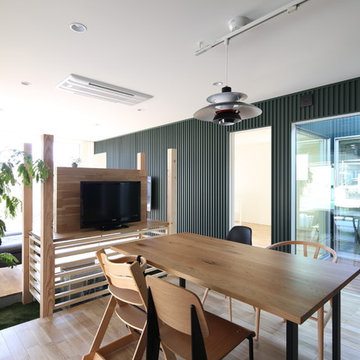45 Billeder af industriel spisestue med grønne vægge
Sorteret efter:
Budget
Sorter efter:Populær i dag
1 - 20 af 45 billeder
Item 1 ud af 3
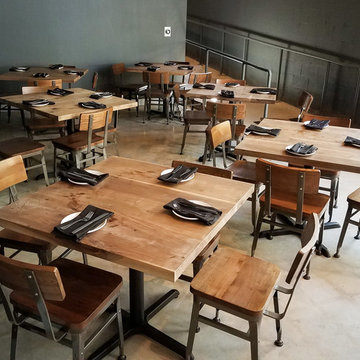
Solid walnut table tops we built for Oak Brew Pub in Eastlake. The grease stains are intentional by the owner. He's distressing them.
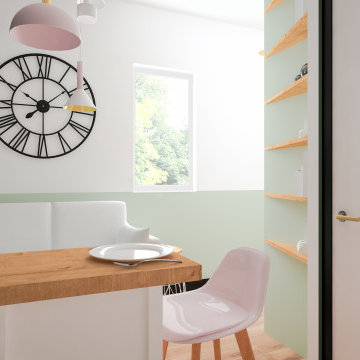
Un défi ! Créer un studio complet dans 11m². Utilisé de manière occasionnelle avec mobilier et les matériaux devaient respecter le petit budget !
Organiser l'espace afin de retrouver un maximum de rangement, chaque mètre carrés est essentiel, que dis-je, indispensable ! Un mobilier basique détourné afin de créer des éléments modulaires et multifonctions, des miroirs comme une verrière pour agrandir l'intérieur et donner une sensation de grandeur ! Et pour finir la touche de couleur et de papier peint créant un lieu attrayant et vivant !
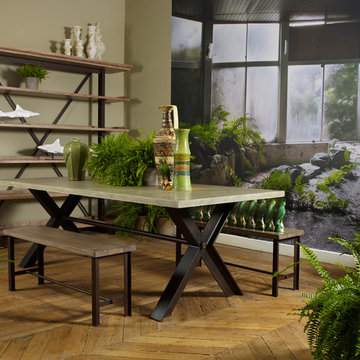
SYNTAXE DINING TABLE
Nouveaux Classiques collection
Base in 100 mm-thick steel, welding assembly forming an 80° angle, may be disassembled.
5 types of top available:
- Sand-blasted top: 4 mm-thick oak veneer on slatted wood with solid oak frame
- Smooth top: oak veneer on slatted wood with solid oak frame
- Solid oak top: entirely in solid oak
- Slate top: frame and belt in solid oak, slate panel on plywood, oak veneer
- Ceramic top: frame and belt in solid oak, ceramic panel on plywood, oak veneer.
Dimensions: W. 200 x H. 76 x D. 100 cm (78.7"w x 29.9"h x 39.4"d)
Other Dimensions :
Rectangular dining table : W. 240 x H. 76 x D. 100 cm (94.5"w x 29.9"h x 39.4"d)
Rectangular dining table : W. 300 x H. 76 x D. 100 cm (118.1"w x 29.9"h x 39.4"d)
Round dining table : H. 76 x ø 140 cm ( x 29.9"h x 55.1"ø)
Round dining table : H. 76 x ø 160 cm ( x 29.9"h x 63"ø)
This product, like all Roche Bobois pieces, can be customised with a large array of materials, colours and dimensions.
Our showroom advisors are at your disposal and will happily provide you with any additional information and advice.
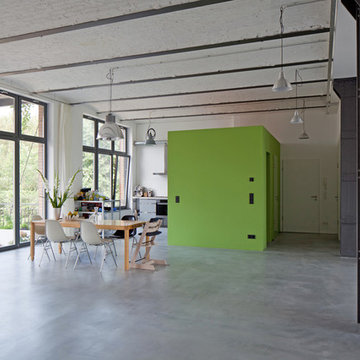
Der Kubus als Raum-in-Raum-Konzept definiert den Eingangsbereich und nimmt Garderobe und Abstellraum auf, Foto: Maximilian Meisse
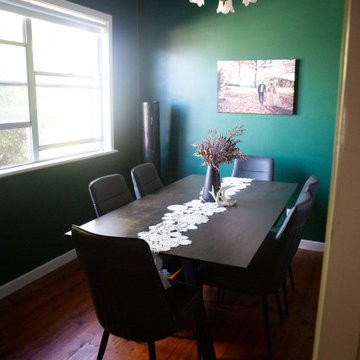
This dining room was bland and lacked any warmth or personality. The clients wanted to use nature to connect the spaces through-out the home while adding their own personality. The dining table is a center piece in itself as it is functional, practical and beautifully compliments the rest of the home. The dining table is extendable which is what the clients needed as they enjoy entertaining and being able to fit more people at the table was a must.
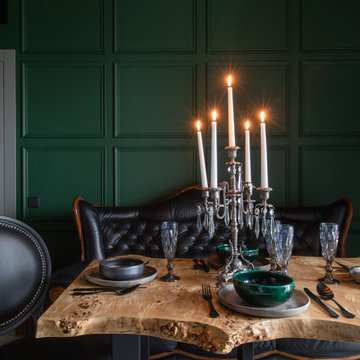
Керамическая посуда делалась специально на заказ для этого проекта, цвет зеленой эмали подбирался к цвету стены.
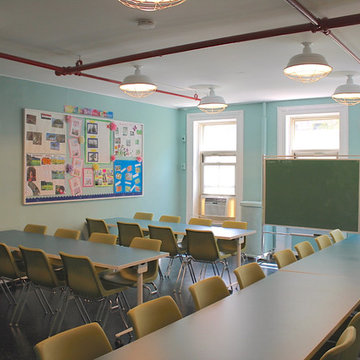
Turn of the century brownstone classrooms in this Hells Kitchen community center needed serious updating so we replaced all the outdated fluorescent lighting, patched and painted everything, added brightly colored durable classroom furniture and more. All was lovingly executed with a generous grant from The Junior League of New York City.
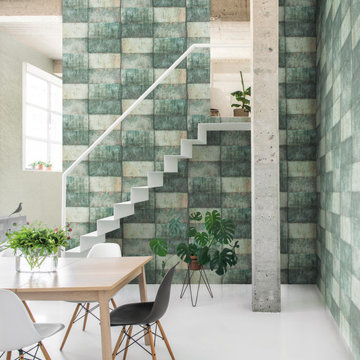
The delicate glassbeads are scattered onto a modern design inspired by the industrial world. The texture is delicate with a tactile quality. Its hazy light effect dazzles the eye.
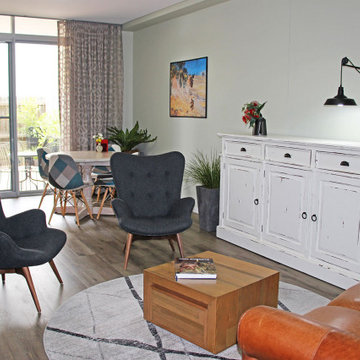
The expansive open-plan living spaces in this apartment meant that it was important that everything worked together in harmony.
The muted green colour on all of the walls (Dulux Green Alabaster) is reminiscent of the colour of the leaves on the eucalyptus trees surrounding their former property . The Together with the earthy colour of the sheer curtains they provide a neutral coloured backdrop for pops of colour dotted here and there.
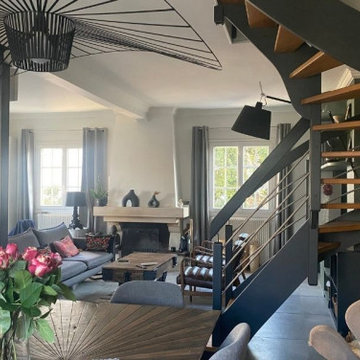
Je vous ai déjà parlé de Paula et Guillaume? Je les adore! Ils sont super sympas et surtout ils ont un sens du beau très aiguisé. Ils adorent chiner et sélectionner leur décoration avec soin. Alors ce projet était très stimulant pour moi. Leur projet, le voici, ils ont acheté cette maison dans la même rue que leur ancien logement. Et pour cause! Ils connaissaient déjà bien la maison car les anciens propriétaires sont des amis. Ils s'étaient toujours dit que si ils déménageaient ce serait dans cette maison. Car outre le cachet extérieur certain de la maison qui ne ressemble à aucune autre, les volumes intérieurs leur plaisaient. En revanche, ils rêvaient d'une pièce de vie au look industriel qui soit un seul grand volume comme dans un loft. Et pour le coup, si vous regardez toutes les photos, vous verrez que ce n'était pas trop le cas de cette maison qui était très cloisonnée. Après avoir travaillé plusieurs mois avec eux à repenser leur nouvel espace de vie, Paula et Guillaume m'ont invité à venir découvrir la rénovation finie, car ce sont eux (en famille) qui se sont occupés des travaux sur la base des plans et de la shopping list que je leur avait donnés. Pour la salle à manger, nous avons misé sur la table qui, à elle seule, habille tout l'espace. De fabrication artisanale en 2 teintes de bois exotique, ses lignes en forme de rayons de soleil font écho à celles de la suspension Vertigo de @constanceguisset pour créer une belle harmonie. J'attire votre attention également sur l'escalier qui a été relooké à l'aide d'une peinture spéciale escalier. Seul le limon a été repeint en gris anthracite afin de lui donner plus de caractère et atténuer sa couleur miel.
L'astuce WherDeco pour donner du caractère à votre salle à manger :
Pour chaque pièce, il faut miser sur des pièces maitresses fortes qui apporteront charme et caractère à votre décoration. Dans une salle à manger, la table doit être votre pièce maitresse. Dans un salon, ce sera le canapé ou un fauteuil. Et dans la cuisine, le plan de travail se prêtera bien au jeu.
L'astuce WherDeco pour repeindre un escalier :
Quand vous voulez modifier un escalier, la peinture est un très bon moyen d'en changer l'aspect. En revanche, évitez de repeindre les marches car les frottements répétés auront raison de votre peinture, même si celle-ci est adaptée aux sols. Si vous peignez uniquement le limon et le garde-corps, voire les contre-marches, vous verrez que votre escalier aura une tête complètement différente et votre peinture tiendra longtemps. Mais n'oubliez pas de bien poncer votre escalier avant de le peindre car même si certains produits sont dits "direct sans sous couche", la peinture s'écaille avec le temps car elle est appliqué sur le vernis de votre escalier et non directement sur le bois
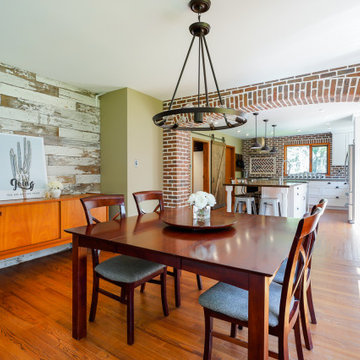
This dining room is rich in texture thanks to a dramatic brick arch and a reclaimed wood feature wall.

- Dark green alcove hues to visually enhance the existing brick. Previously painted black, but has now been beautifully sandblasted and coated in a clear matt lacquer brick varnish to help minimise airborne loose material.
- Various bricks were chopped out and replaced prior to work due to age related deterioration.
- Dining room floor was previously original orange squared quarry tiles and soil. A damp proof membrane was installed to help enhance and retain heat during winter, whilst also minimising the risk of damp progressing.
- Dining room floor finish was silver-lined with matt lacquered engineered wood panels. Engineered wood flooring is more appropriate for older properties due to their damp proof lining fused into the wood panel.
- a course of bricks were chopped out spanning the length of the dining room from the exterior due to previous damp present. An extra 2 courses of engineered blue brick were introduced due to the exterior slope of the driveway. This has so far seen the damp disappear which allowed the room to be re-plastered and painted.
- Original features previously removed from dining room were reintroduced such as coving, plaster ceiling rose and original 4 panel moulded doors.
45 Billeder af industriel spisestue med grønne vægge
1
