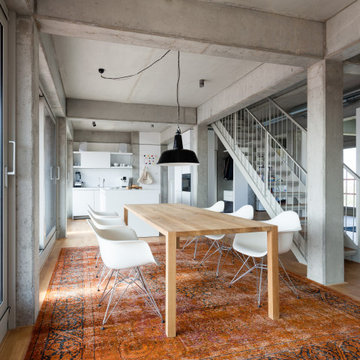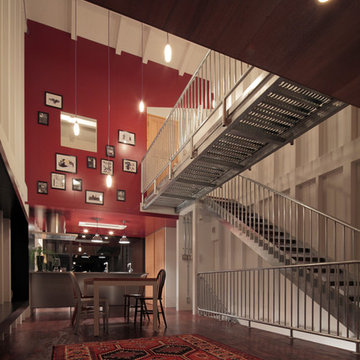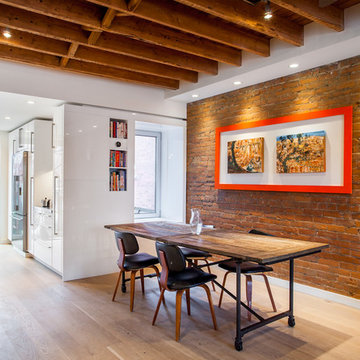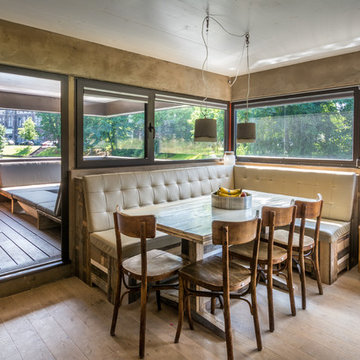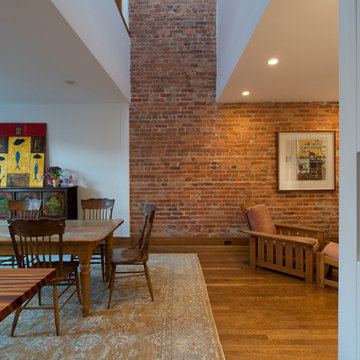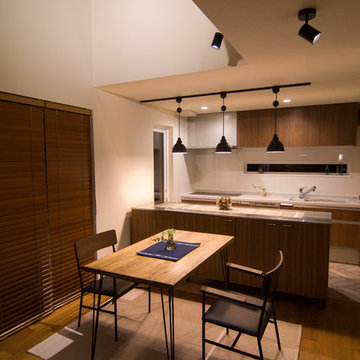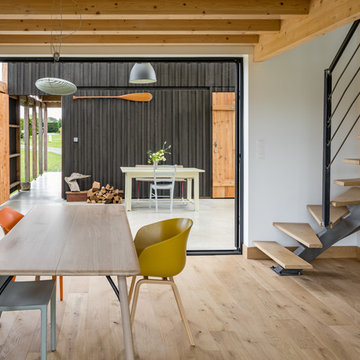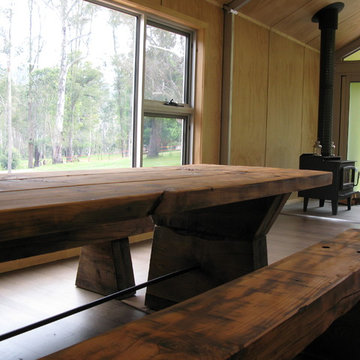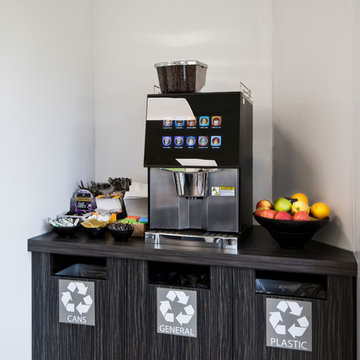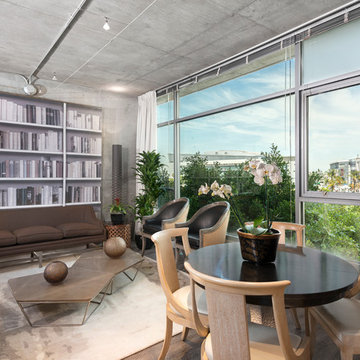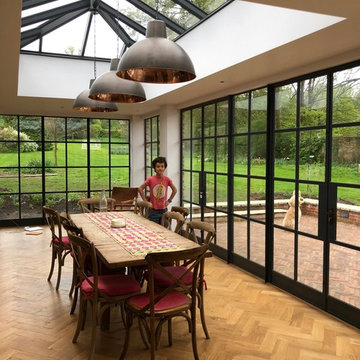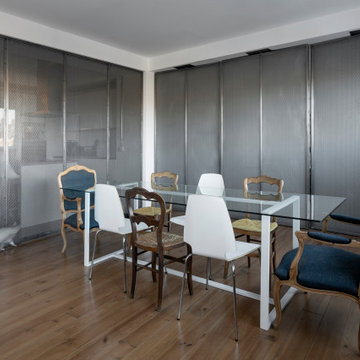858 Billeder af industriel spisestue med mellemfarvet parketgulv
Sorteret efter:
Budget
Sorter efter:Populær i dag
141 - 160 af 858 billeder
Item 1 ud af 3
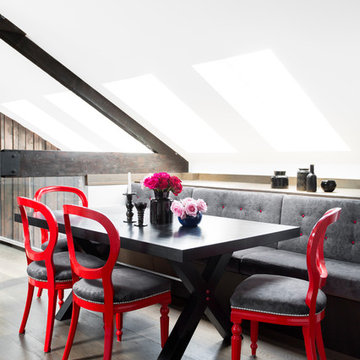
Residential Interior design & decoration project by Camilla Molders Design.
Photograph by Martina Gemmola
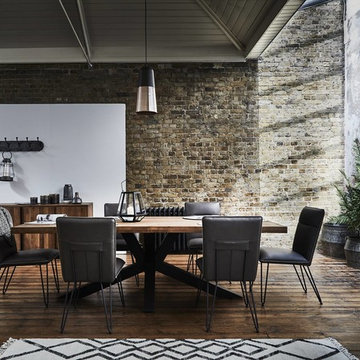
A distinctive dining range, designed with dramatically angled features that offer a modern industrial look.
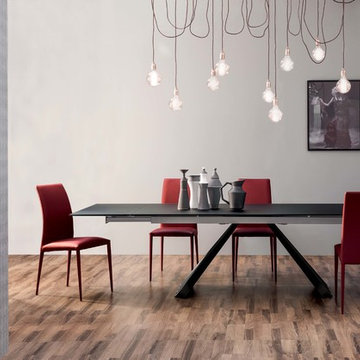
Ventaglio Dining Table is a centerpiece that integrates organic and timeless design with liberty, creativity and functionality. Manufactured in Italy by Tonin Casa, Ventaglio Dining Table is available as a fixed or as an extension solution and offers prolific customization opportunities that are based on both function and aesthetics.
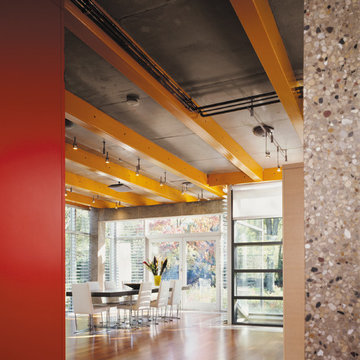
Photography-Hedrich Blessing
Glass House:
The design objective was to build a house for my wife and three kids, looking forward in terms of how people live today. To experiment with transparency and reflectivity, removing borders and edges from outside to inside the house, and to really depict “flowing and endless space”. To construct a house that is smart and efficient in terms of construction and energy, both in terms of the building and the user. To tell a story of how the house is built in terms of the constructability, structure and enclosure, with the nod to Japanese wood construction in the method in which the concrete beams support the steel beams; and in terms of how the entire house is enveloped in glass as if it was poured over the bones to make it skin tight. To engineer the house to be a smart house that not only looks modern, but acts modern; every aspect of user control is simplified to a digital touch button, whether lights, shades/blinds, HVAC, communication/audio/video, or security. To develop a planning module based on a 16 foot square room size and a 8 foot wide connector called an interstitial space for hallways, bathrooms, stairs and mechanical, which keeps the rooms pure and uncluttered. The base of the interstitial spaces also become skylights for the basement gallery.
This house is all about flexibility; the family room, was a nursery when the kids were infants, is a craft and media room now, and will be a family room when the time is right. Our rooms are all based on a 16’x16’ (4.8mx4.8m) module, so a bedroom, a kitchen, and a dining room are the same size and functions can easily change; only the furniture and the attitude needs to change.
The house is 5,500 SF (550 SM)of livable space, plus garage and basement gallery for a total of 8200 SF (820 SM). The mathematical grid of the house in the x, y and z axis also extends into the layout of the trees and hardscapes, all centered on a suburban one-acre lot.
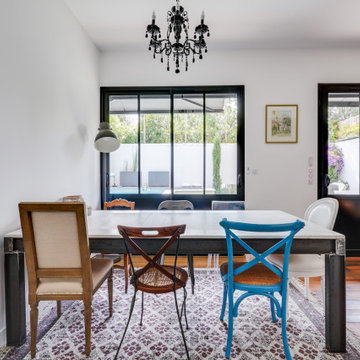
La table sur mesure et les chaises dépareillées mettent en valeur les huisseries façon verrière.
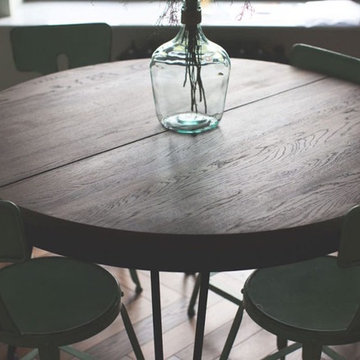
L’ intento principale quello di rendere un tavolo tondo allungabile e adattabile a diverse conformazioni spaziali e situazioni, il tavolo arriva così ad ospitare un massimo di sei persone. Lo stile dell’arredo segue quello industriale dell’appartamento.
I materiali principali utilizzati sono legno rovere per il top del tavolo e metallo, in particolare armature metalliche da cantiere, precedentemente trattate e adattate per la realizzazione delle gambe. Un meccanismo creato apposta dalla combinazione di diversi elementi per permettere l’allungamento del piano.
-
В процессе проектирования интерьера московской квартиры на Карамышевской набережной стало очевидно, что найти круглый раздвижной стол — целая проблема, а точнее — просто невозможно. Тогда, не долго думая, мы решили его спроектировать. В итоге получился предмет, отвечающий требованиям пространства и желаниям заказчика. Стол в раздвинутом положении подходит для 6 человек, а в сложенном виде смотрится очень компактно, несмотря на 4 стоящих вокруг стула.
В качестве материалов были использованы дерево и металл. Столешница из дуба, строительная арматура была выгнута для создания ножек.
858 Billeder af industriel spisestue med mellemfarvet parketgulv
8
