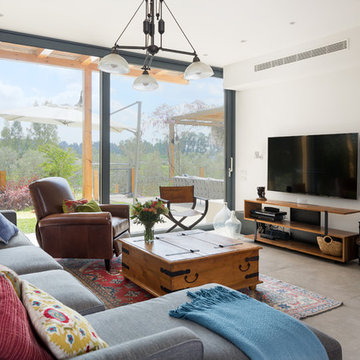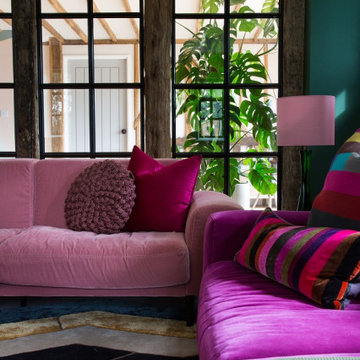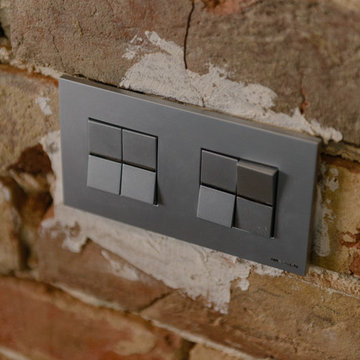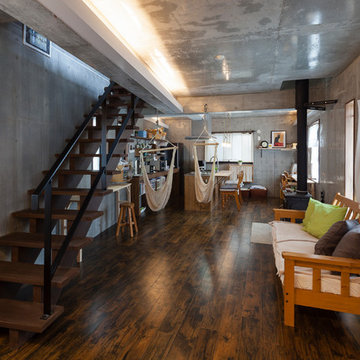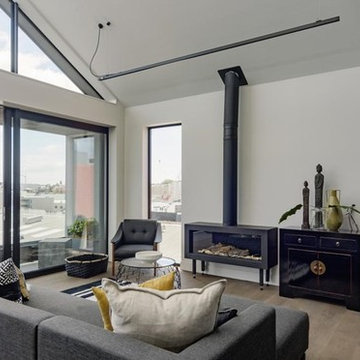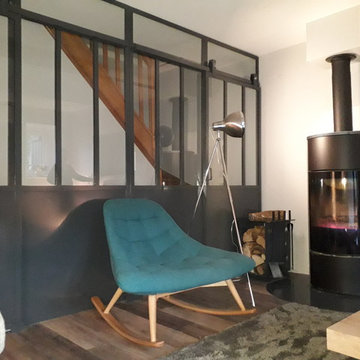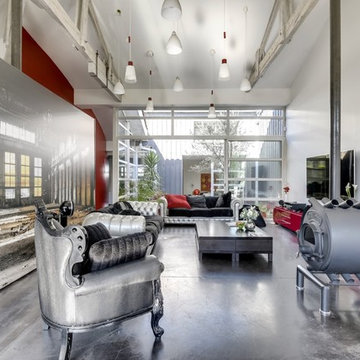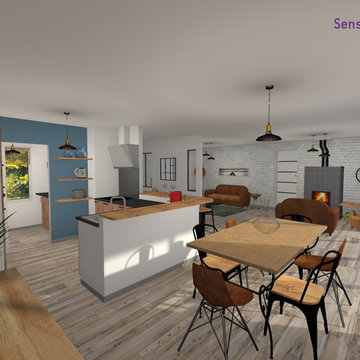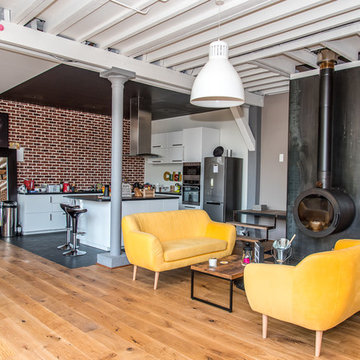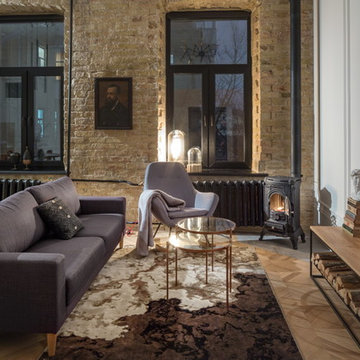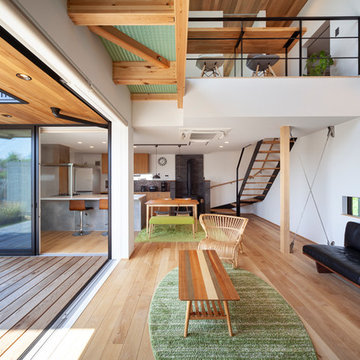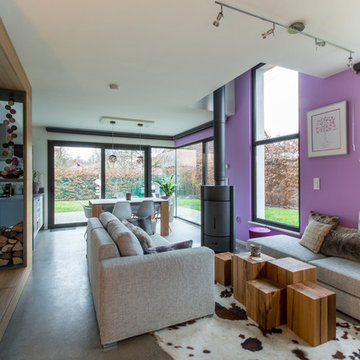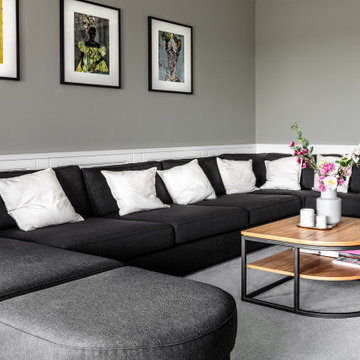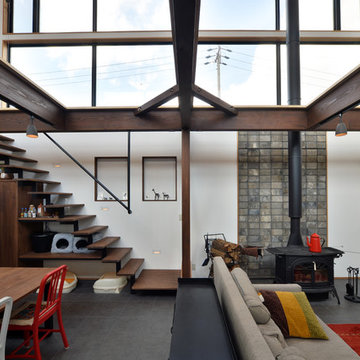329 Billeder af industriel stue med brændeovn
Sorter efter:Populær i dag
101 - 120 af 329 billeder
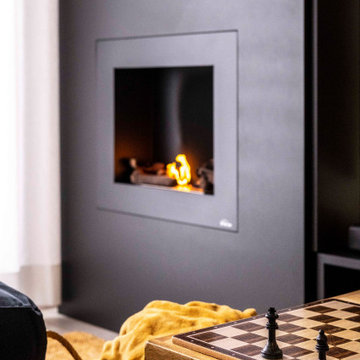
¿Qué es la arquitectura sino el escenario para desarrollar los momentos de la vida?
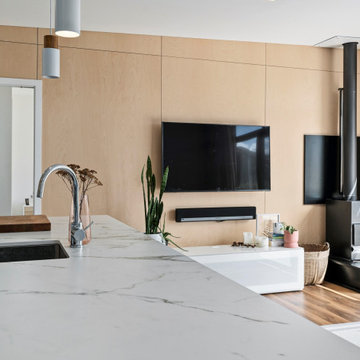
Top-end birch plywood is finished with negative detailing, producing a homely feature wall. An efficient fire that is both functional and stylish warms the home. High insulation values and thick exterior walls also keep occupants warm during Queenstown's chilly winters.
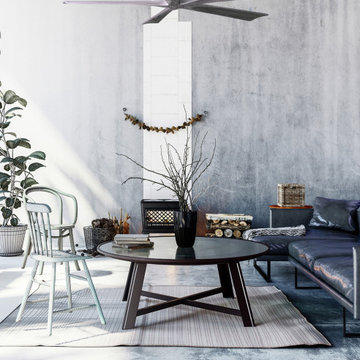
IRENE ventilador de techo de diseño, níquel satinado, DC motor de bajo consumo con 5 palas de madera de color barn wood, 6 velocidades con marcha adelante y atrás, operado por mando a distancia (incluido), para interior y exterior (zonas húmedas).
Extras:
Fuerte DC motor de bajo consumo con sólo 32 vatios .
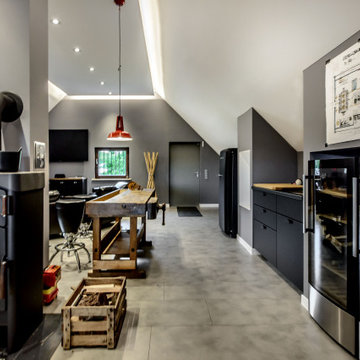
Das Dachgeschoß von einer Scheuen wurde hier zu einem Gesellschaftsraum ausgebaut.
Ein Treffpunkt für Besprechungen, zum Essen, Fußball sehen oder nur zum Entspannen.
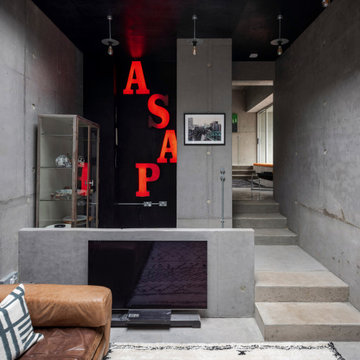
Inspired by concrete skate parks, this family home in rural Lewes was featured in Grand Designs. Our brief was to inject colour and texture to offset the cold concrete surfaces of the property. Within the walls of this architectural wonder, we created bespoke soft furnishings and specified iconic contemporary furniture, adding warmth to the industrial interior.
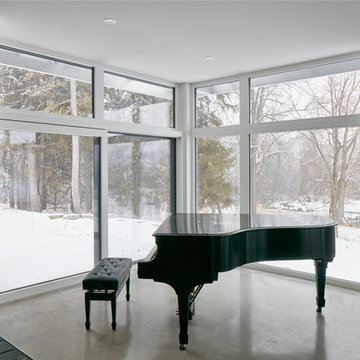
The client’s brief was to create a space reminiscent of their beloved downtown Chicago industrial loft, in a rural farm setting, while incorporating their unique collection of vintage and architectural salvage. The result is a custom designed space that blends life on the farm with an industrial sensibility.
The new house is located on approximately the same footprint as the original farm house on the property. Barely visible from the road due to the protection of conifer trees and a long driveway, the house sits on the edge of a field with views of the neighbouring 60 acre farm and creek that runs along the length of the property.
The main level open living space is conceived as a transparent social hub for viewing the landscape. Large sliding glass doors create strong visual connections with an adjacent barn on one end and a mature black walnut tree on the other.
The house is situated to optimize views, while at the same time protecting occupants from blazing summer sun and stiff winter winds. The wall to wall sliding doors on the south side of the main living space provide expansive views to the creek, and allow for breezes to flow throughout. The wrap around aluminum louvered sun shade tempers the sun.
The subdued exterior material palette is defined by horizontal wood siding, standing seam metal roofing and large format polished concrete blocks.
The interiors were driven by the owners’ desire to have a home that would properly feature their unique vintage collection, and yet have a modern open layout. Polished concrete floors and steel beams on the main level set the industrial tone and are paired with a stainless steel island counter top, backsplash and industrial range hood in the kitchen. An old drinking fountain is built-in to the mudroom millwork, carefully restored bi-parting doors frame the library entrance, and a vibrant antique stained glass panel is set into the foyer wall allowing diffused coloured light to spill into the hallway. Upstairs, refurbished claw foot tubs are situated to view the landscape.
The double height library with mezzanine serves as a prominent feature and quiet retreat for the residents. The white oak millwork exquisitely displays the homeowners’ vast collection of books and manuscripts. The material palette is complemented by steel counter tops, stainless steel ladder hardware and matte black metal mezzanine guards. The stairs carry the same language, with white oak open risers and stainless steel woven wire mesh panels set into a matte black steel frame.
The overall effect is a truly sublime blend of an industrial modern aesthetic punctuated by personal elements of the owners’ storied life.
Photography: James Brittain
329 Billeder af industriel stue med brændeovn
6
