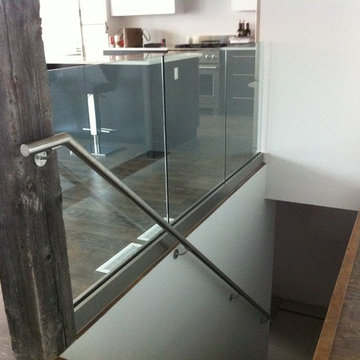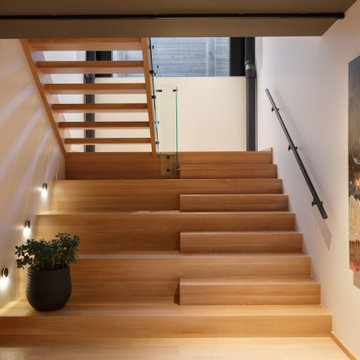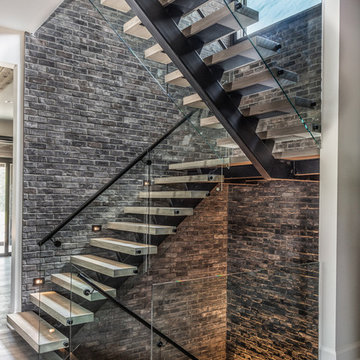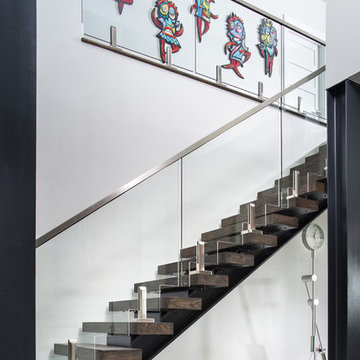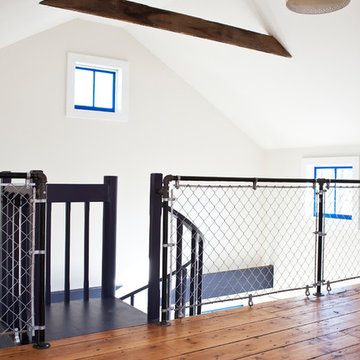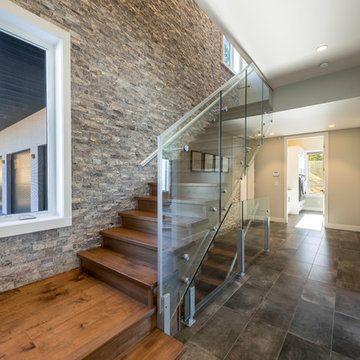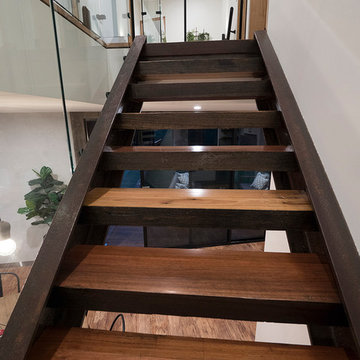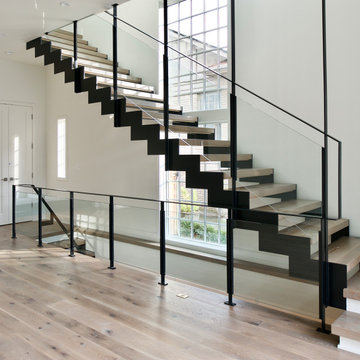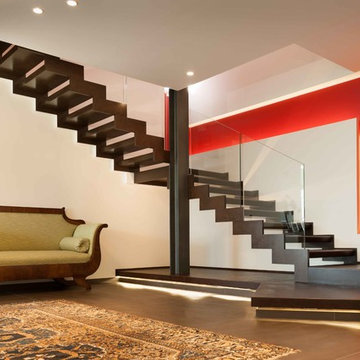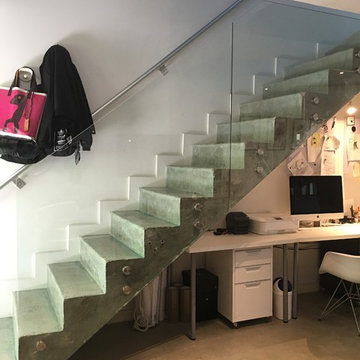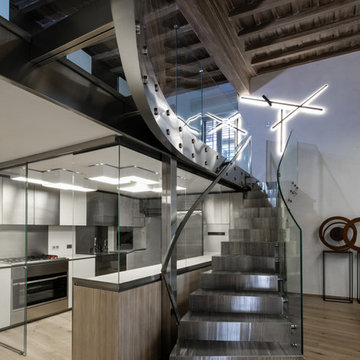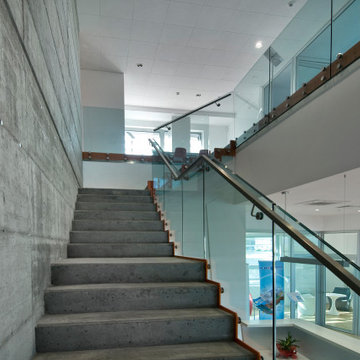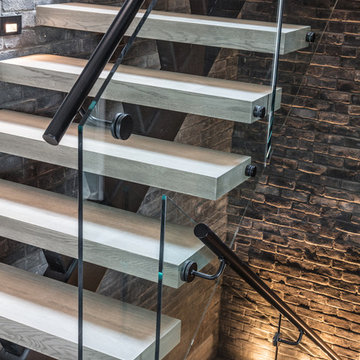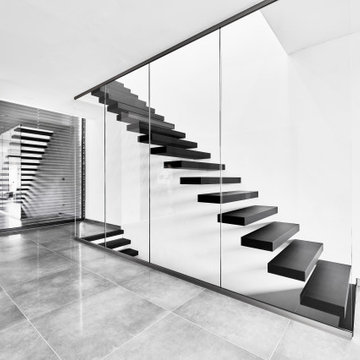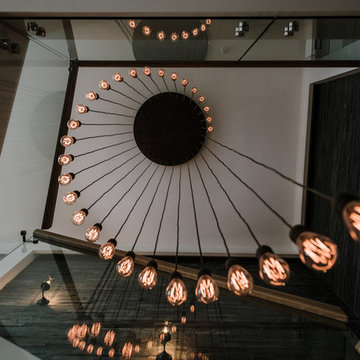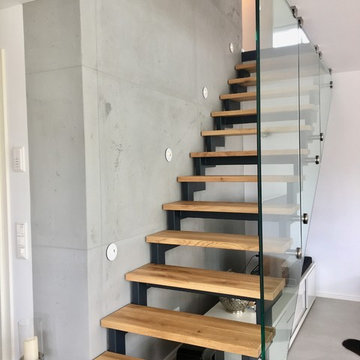133 Billeder af industriel trappe med glasgelænder
Sorteret efter:
Budget
Sorter efter:Populær i dag
21 - 40 af 133 billeder
Item 1 ud af 3
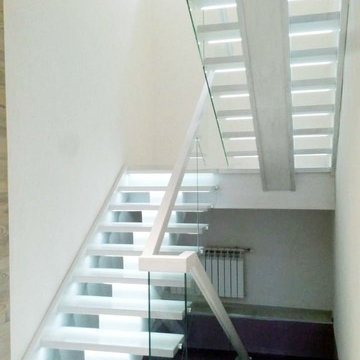
Эта лестница в стиле лофт была изготовлена из массива березы, в Барнауле, доставлена и установлена в г. Семей.
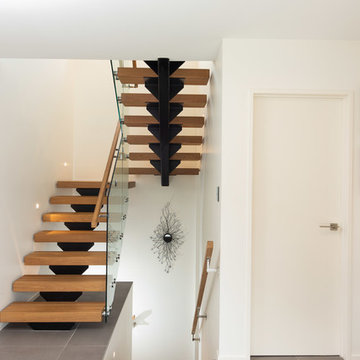
Designer floating staircase in the entrance way creates that 'wow' factor to give your guests the best first impression.
Central steel stringer with American Oak treads and a glass balustrade.
For more floating stairs ideas visit https://www.ackworthhouse.co.nz/ascendo-floating-stairs/
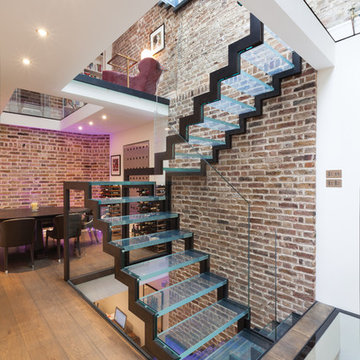
At its core is an imposing, glass staircase that powerfully connects all five levels. A retractable glass roof allows streams of brilliant natural light to cascade from top to bottom. Pair this with raw brick walls and limed wood floors and the effect is near magical.
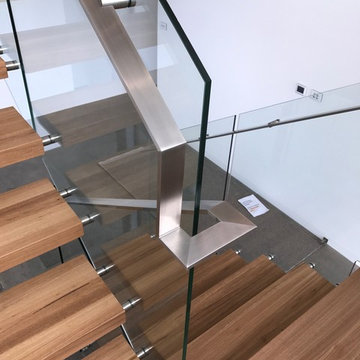
Product details
This staircase brings an element of femininity to an industrial space. She is strong and bold, yet warm and elegant. The choice of stringer colour means she affiliates with the solid strength of the concrete floor, yet warmly invites you from one floor to the next on her timber treads.
How we achieved this look:
- Steel centre spine staircase with the tread carriers from 10mm thick plate that were rebated into underside of timber treads.
- Top mounting plate was 10mm steel plate, concealed behind timber face of the void.
- Carefully selected 60mm thick blackbutt laminated treads that were cut with an angled detail to accommodate the stringer.
- Treads were sanded and Bona-antislip treatment was applied.
- Custom 12mm toughed clear safety glass balustrading was templated and drafted for a perfect fit.
- Balustrading was face mounted using 316 stainless steel standoffs.
- Continuous handrail fabricated from 50 x 10mm 316 stainless steel and secured using bolt through style brackets.
- All joins to be fully welded and polished.
- All stainless steel polished to a satin finish.
- Stringer Powder coated in Duratec Silver Pearl Satin
Quotation provided on a per project basis. As all of our staircases are custom made, prices will vary depending on details and finishes chosen.
133 Billeder af industriel trappe med glasgelænder
2
