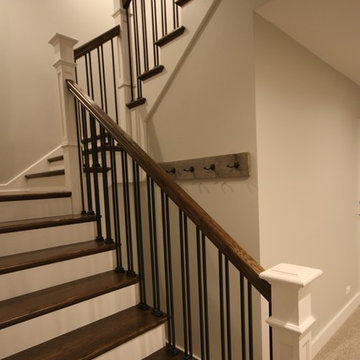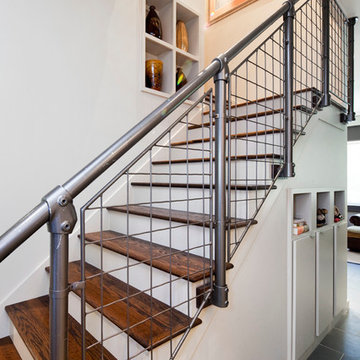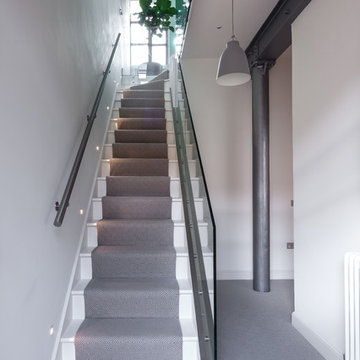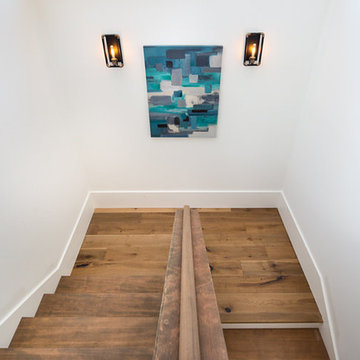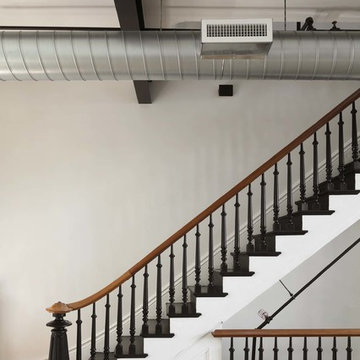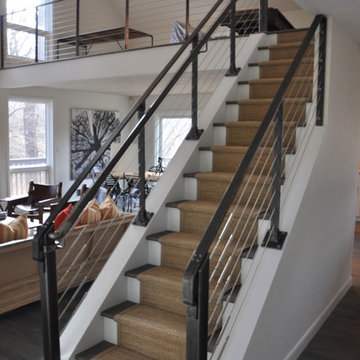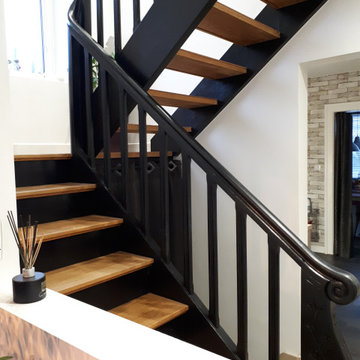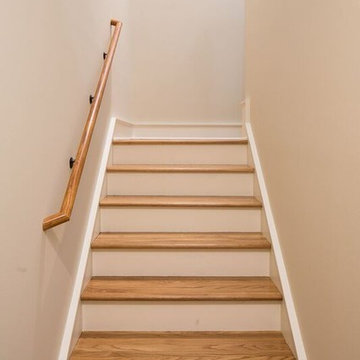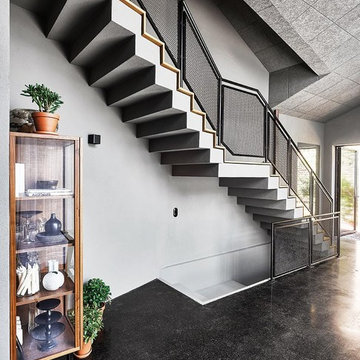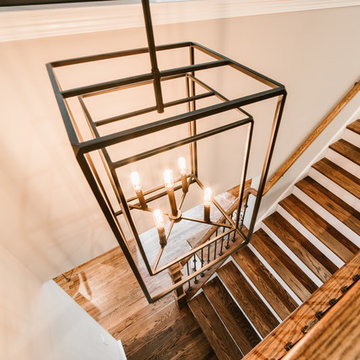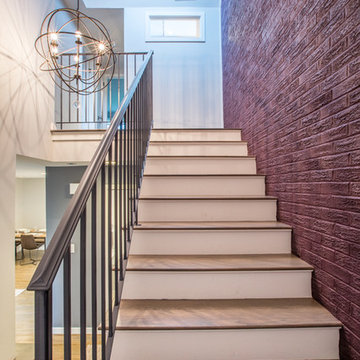86 Billeder af industriel trappe med stødtrin af malet træ
Sorteret efter:
Budget
Sorter efter:Populær i dag
1 - 20 af 86 billeder
Item 1 ud af 3
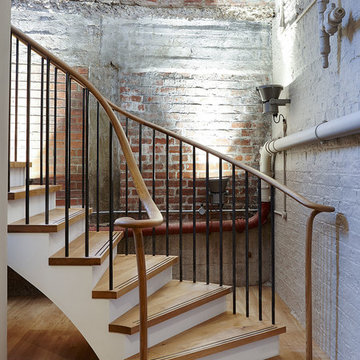
A very real concern of many people refurbishing a period property is getting the new interior to sit well in what can effectively be a completely new shell. In this respect staircases are no different and regardless of whether you choose a traditional or contemporary staircase it has to be in empathy with the building and not look like an obvious add on. Executed properly the staircase will update the property and see it confidently through generations to come.
In 2014 Bisca were commissioned by Northminster Ltd to work alongside Rachel McLane Interiors and COG Architects in the conversion of a 1930’s car showroom in the heart of York into prestige, residential loft style apartments.
There were two clear facets to the redeveloped building, the River Foss facing apartments, which were rather industrial in architectural scale and feel, and the more urban domestic proportions and outlook of the Piccadilly Street facing apartments.
The overall theme for the redevelopment was industrial; the differentiator being the level to which the fixtures and fittings of within each apartment or area soften the feel.
In keeping with the industrial heritage of the building the main common areas staircase, from basement to ground and ground to first, was carefully designed to be part of the property in its new chapter. Visible from Piccadilly at street level, the staircase is showcased in a huge feature window at ground floor and the design had to be both stunning and functional.
As the apartments at the Piccadilly side of the property were fitted with oak units and oak flooring, hardwearing treads of fumed oak were the obvious choice for the staircase timber. The inlaid tread detail provides a non-slip function as well as adding interest.
Closed treads and risers are supported by slim and elegant steel structures and sweeping plastered soffits contrasting wonderfully with the warmth of the exposed brickwork. The balustrade is of hand forged, formed and textured uprights capped by a tactile hand carved oak handrail.
Bisca have gained a reputation as specialists for staircases in listed or period properties and were proud to be part of the winning team at the recent York Design Awards where Piccadilly Lofts Staircase won the special judges award special award for detail design and craftsmanship
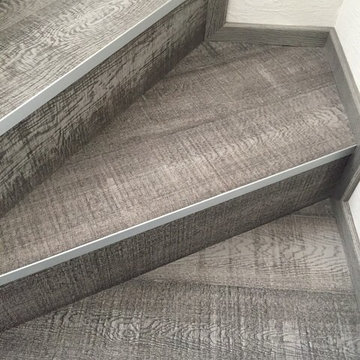
Scala rivestita con listoni in Rovere con lavorazione piano sega, rifinitura degli angoli con appositi profili in alluminio a protezione dello spigolo
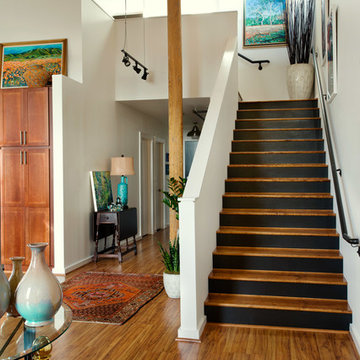
The original wood ceiling of this mill turned loft apartment adds unique charm and personality. Original artwork peppered throughout, unify the space with style and color. An antique Persian rug in deep orange and brown adds softness while complementing the depth of the hardwood floors. The mahogany drop-leaf side table displays a ceramic turquoise lamp which pops against the off-white wall. Cabinets stained in cinnamon toned cherry adorn the kitchen which is just out of view.
Photography by FishEye Studios
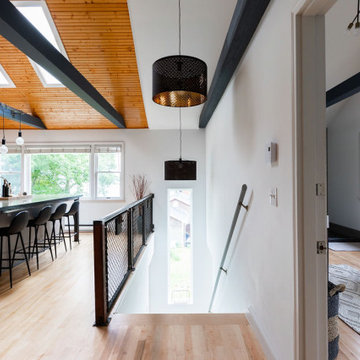
Adding the tall slim window to this staircase created so much light and interest. It offers waterfront views and prevents the staircase being dark and narrow.
The custom designed railing and huge drum shades incorporate the staircase into the rest of the apartment.
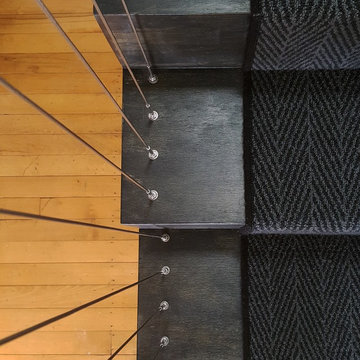
Detail of the black stained plywood stair, tension wire balustrade and herringbone pattern carpet runner.
Photograph: Kate Beilby
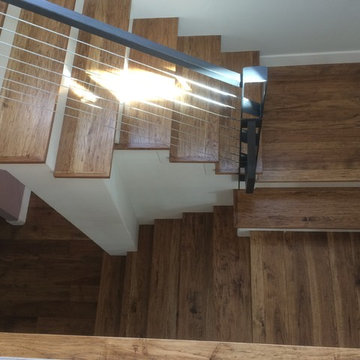
A complex 'U' shaped staircase gains interest from unequal tread widths.
Tali Hardonag
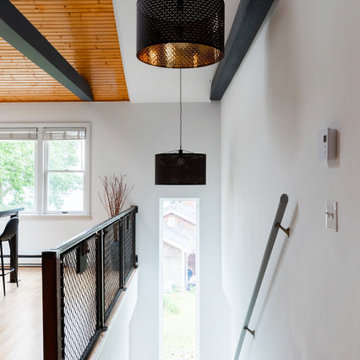
Adding the tall slim window to this staircase created so much light and interest. It offers waterfront views and prevents the staircase being dark and narrow.
The custom designed railing and huge drum shades incorporate the staircase into the rest of the apartment.
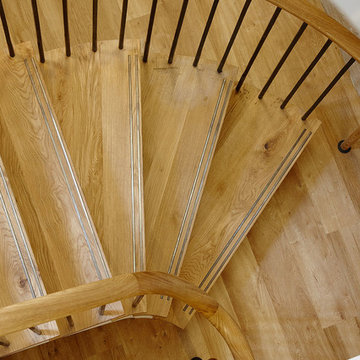
A very real concern of many people refurbishing a period property is getting the new interior to sit well in what can effectively be a completely new shell. In this respect staircases are no different and regardless of whether you choose a traditional or contemporary staircase it has to be in empathy with the building and not look like an obvious add on. Executed properly the staircase will update the property and see it confidently through generations to come.
In 2014 Bisca were commissioned by Northminster Ltd to work alongside Rachel McLane Interiors and COG Architects in the conversion of a 1930’s car showroom in the heart of York into prestige, residential loft style apartments.
There were two clear facets to the redeveloped building, the River Foss facing apartments, which were rather industrial in architectural scale and feel, and the more urban domestic proportions and outlook of the Piccadilly Street facing apartments.
The overall theme for the redevelopment was industrial; the differentiator being the level to which the fixtures and fittings of within each apartment or area soften the feel.
In keeping with the industrial heritage of the building the main common areas staircase, from basement to ground and ground to first, was carefully designed to be part of the property in its new chapter. Visible from Piccadilly at street level, the staircase is showcased in a huge feature window at ground floor and the design had to be both stunning and functional.
As the apartments at the Piccadilly side of the property were fitted with oak units and oak flooring, hardwearing treads of fumed oak were the obvious choice for the staircase timber. The inlaid tread detail provides a non-slip function as well as adding interest.
Closed treads and risers are supported by slim and elegant steel structures and sweeping plastered soffits contrasting wonderfully with the warmth of the exposed brickwork. The balustrade is of hand forged, formed and textured uprights capped by a tactile hand carved oak handrail.
Bisca have gained a reputation as specialists for staircases in listed or period properties and were proud to be part of the winning team at the recent York Design Awards where Piccadilly Lofts Staircase won the special judges award special award for detail design and craftsmanship
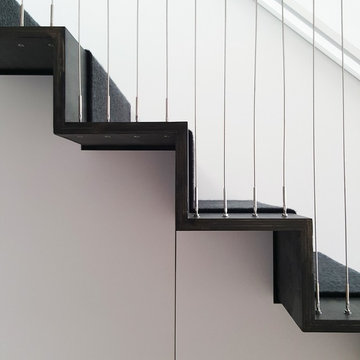
Detail of the black stained plywood stair and tension wire balustrade. Laundry storage is cleverly located in the cupboards under the stair.
Photograph: Kate Beilby
86 Billeder af industriel trappe med stødtrin af malet træ
1
