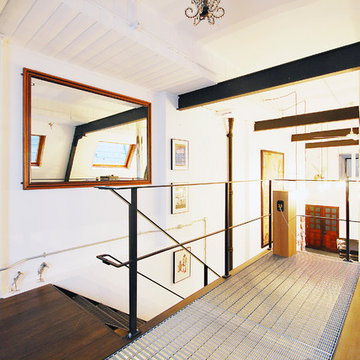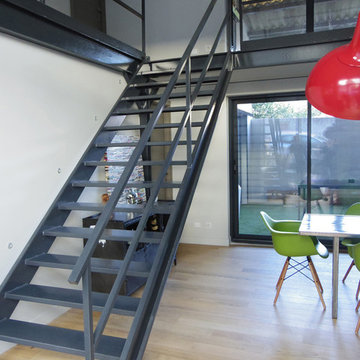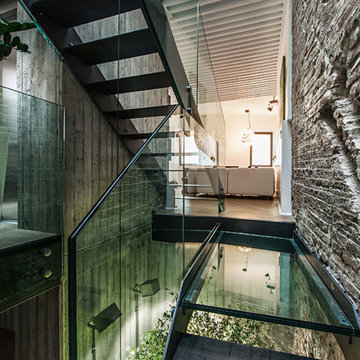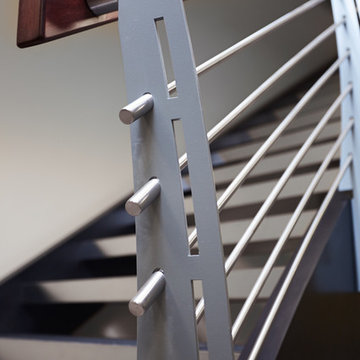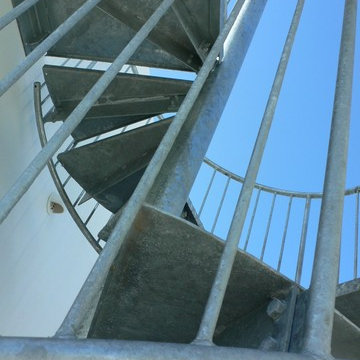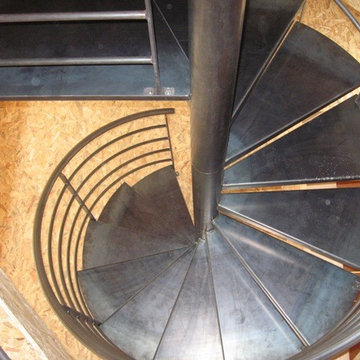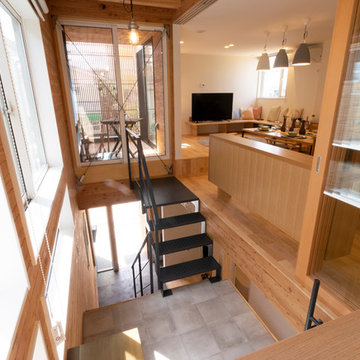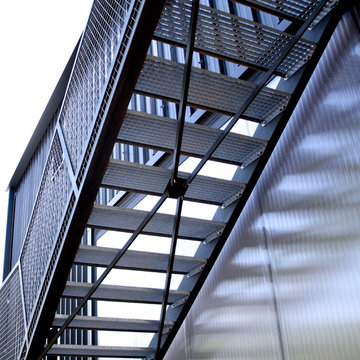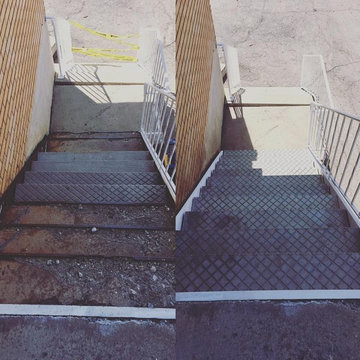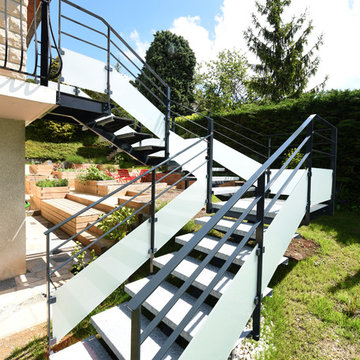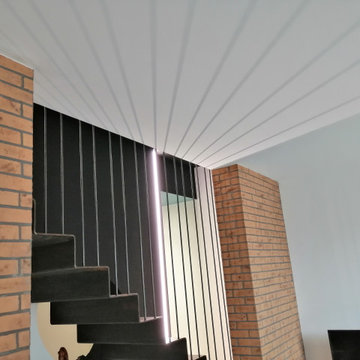468 Billeder af industriel trappe med trin i metal
Sorteret efter:
Budget
Sorter efter:Populær i dag
201 - 220 af 468 billeder
Item 1 ud af 3
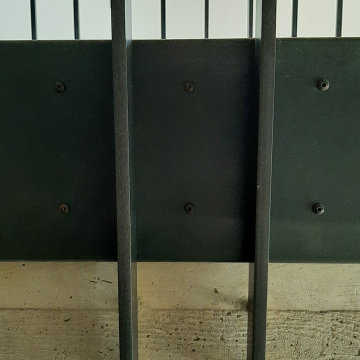
Die senkrechten Befestigungsstäbe sind mit dünnstmöglichen Ankern ohne Kopfplatten oder Rosetten in den Beton gesteckt und verklebt.
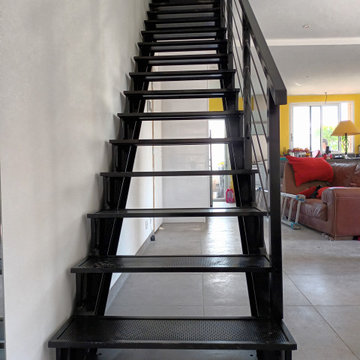
Escalier industriel 15 marches avec garde-corps.
Structure en IPN et marches en tole acier perforé.
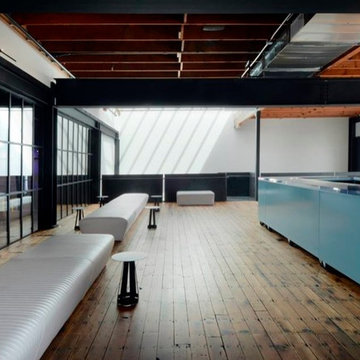
Dramatic, blackened steel staircase & structural supports. Custom built for Charles Smith Wines' Jet City, Seattle, WA. Designed by Olson Kundig Architects.
Upstairs space view. Interior blackened steel & glass windows and structural support beams.
Grey Magazine 2017 "Best Dramatic Staircase" -- https://www.instagram.com/p/Bc5S6TUHl1b/
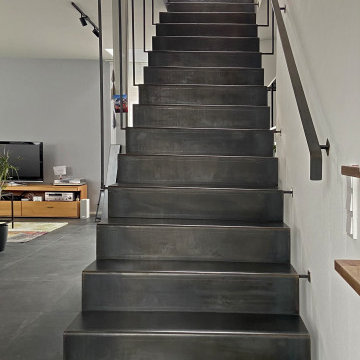
Faltwerktreppe aus 5mm gekanteten, verschweißen und verschliffenem Stahlblech, Oberfläche patiniert und geölt,
partiell in Wand und Decke veranket
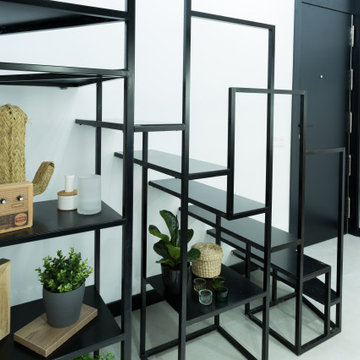
Diseñamos esta vivienda de 70m2 y doble altura dándole un toque industrial. Los elementos característicos como ladrillo visto y el negro son protagonistas en un espacio peculiar y que ha resultado por demás acogedor.
La entrada es un espacio multifuncional que nos permite descalzarnos, dejar los abrigos y la entrada es excepcional ya que contamos con casi 4 m de altura.
La escalera metálica y ligera funciona a la vez como estantería y constituye un elemento ligero y escultórico en la vivienda.
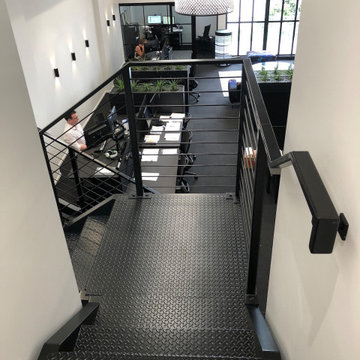
This project was a commercial law office that needed staircases to service the two floors. We designed these stairs with a lot of influence from the client as they liked the industrial look with exposed steel. We stuck with a minimalistic design which included grip tread at the top and a solid looking balustrade. One of the staircases is U-shaped, two of the stairs are L-shaped and one is a straight staircase. One of the biggest obstacles was accessing the space, so we had to roll everything around on flat ground and lift up with a spider crane. This meant we worked closely alongside the builders onsite to tackle any hurdles.
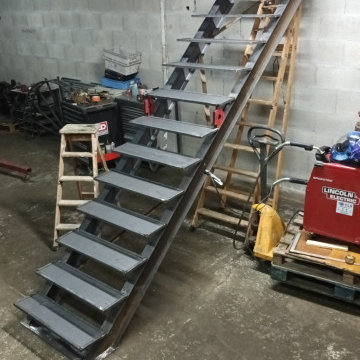
Escalier industriel 15 marches avec garde-corps.
Structure en IPN et marches en tole acier perforé.
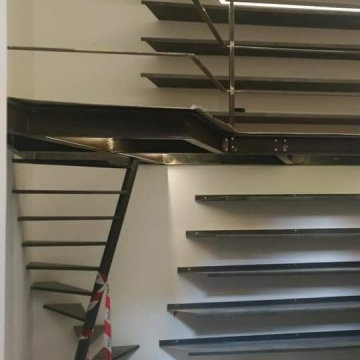
Lo spazio estremamente angusto è diventato un'opportunità per installare un'innovativa scala a chiocciola il cui asse centrale sghembo consente di utilizzare pochissimi metri quadrati e, allo stesso tempo, avere spazio a sufficienza per l'appoggio del piede.
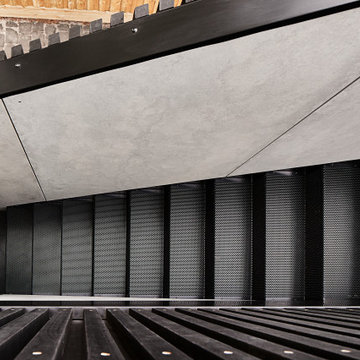
Feel the materiality of the Barestone cladding against the charred black timber wall
468 Billeder af industriel trappe med trin i metal
11
