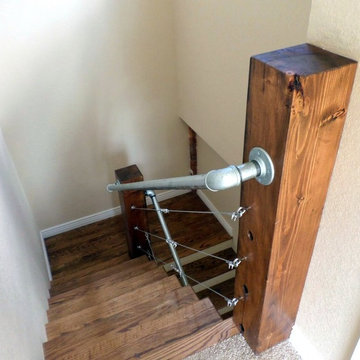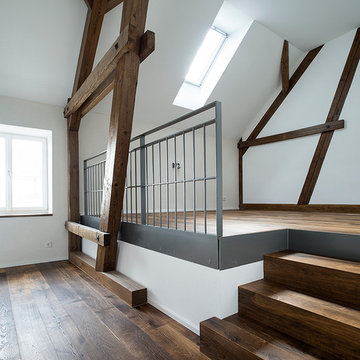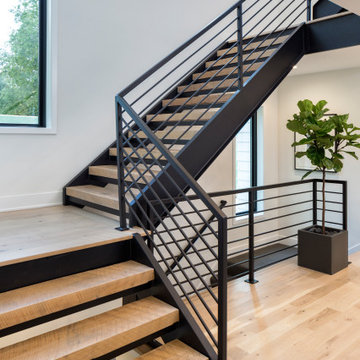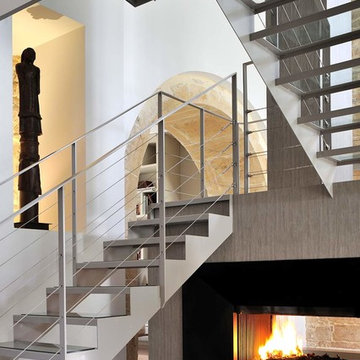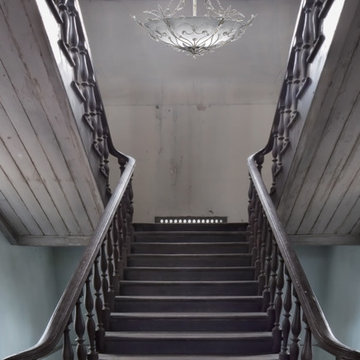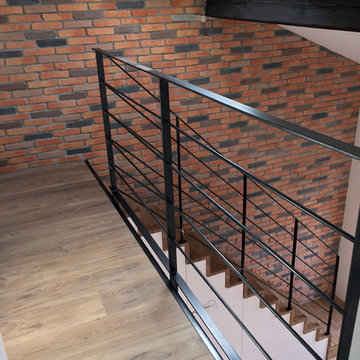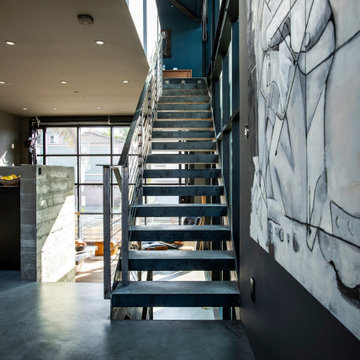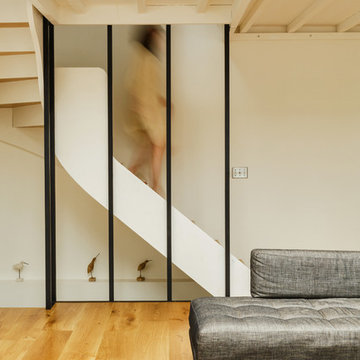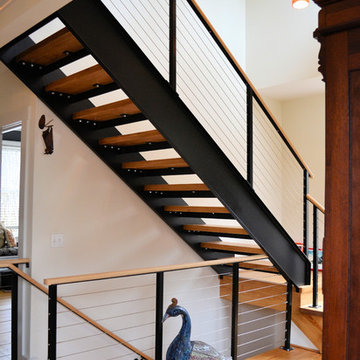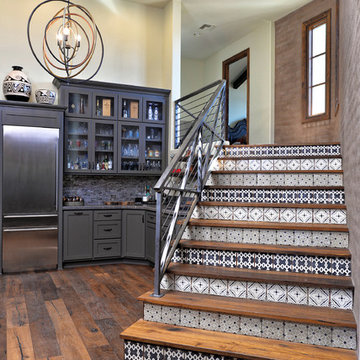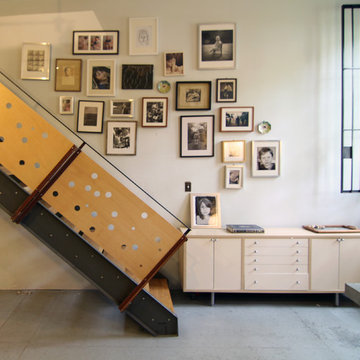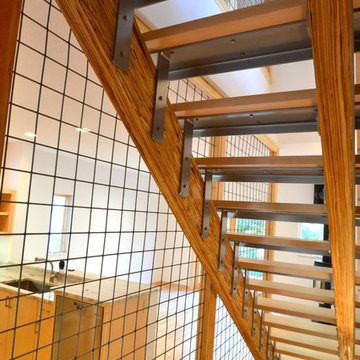620 Billeder af industriel trappe
Sorteret efter:
Budget
Sorter efter:Populær i dag
101 - 120 af 620 billeder
Item 1 ud af 3
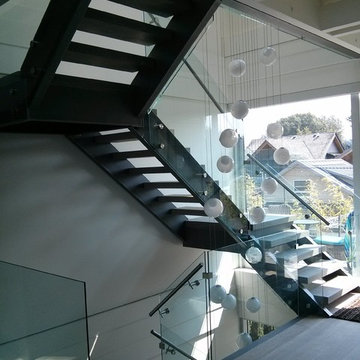
This feature stair makes quite the impression as you ascend, capturing views to the pacific ocean during the day, and glowing from within at night, courtesy of a custom hand blown glass chandelier, nearly 30 feet tall.
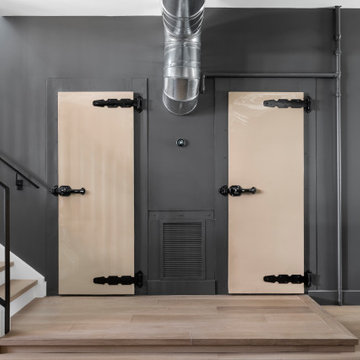
The original insulated steel doors to the former walk-in fridges were sent off site to a car repair shop for refinishing. the hardware was fixed and painted. The doors now lead to a private office (left) and bathroom (right).
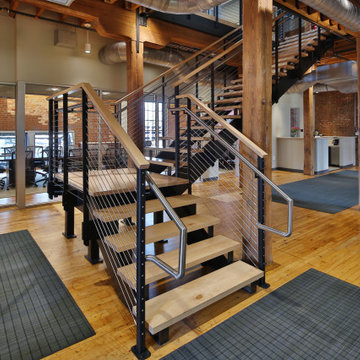
Cable railing system designed and fabricated by Keuka Studios with ADA compliant handrail.
www.keuka-studios.com
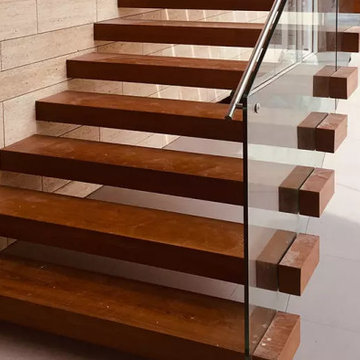
Floating staircase is the modernist addition to any home or office. Ideal for modern and new build homes, our floating staircase design and installation service will elevate the aesthetics appeal of the property.
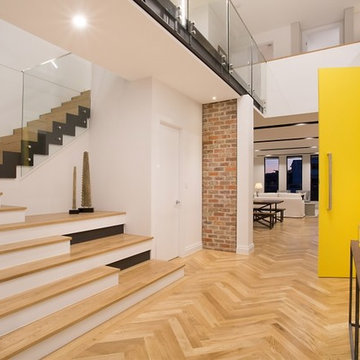
Entry in herringbone oak timber floor with void over, wide timber staircase with steel z stringers
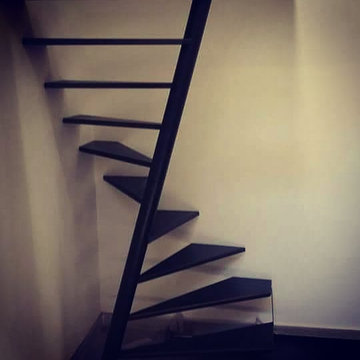
Lo spazio estremamente angusto è diventato un'opportunità per installare un'innovativa scala a chiocciola il cui asse centrale sghembo consente di utilizzare pochissimi metri quadrati e, allo stesso tempo, avere spazio a sufficienza per l'appoggio del piede.
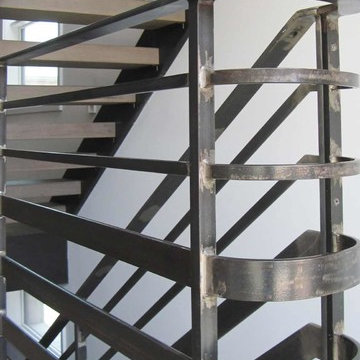
Light grey stair treads and dark gray metal railings lead through and around this home, spiraling up into a second level and a cantilevered living area that projects into the main space. Century Stair designed, manufactured and installed the staircase to complement the existing structural steel beams, materials selected by the clients to renovate flooring, furniture, appliances, and paint selections. We were able to create a staircase solution that was not merely for circulation throughout the home, but pieces of art to match the clients existing decor and an open interior design. CSC 1976-2020 © Century Stair Company ® All rights reserved.
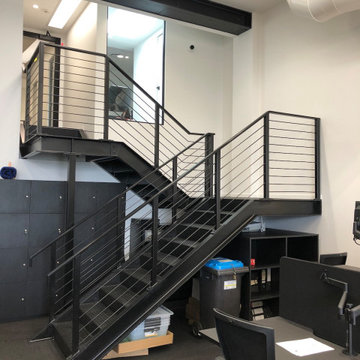
This project was a commercial law office that needed staircases to service the two floors. We designed these stairs with a lot of influence from the client as they liked the industrial look with exposed steel. We stuck with a minimalistic design which included grip tread at the top and a solid looking balustrade. One of the staircases is U-shaped, two of the stairs are L-shaped and one is a straight staircase. One of the biggest obstacles was accessing the space, so we had to roll everything around on flat ground and lift up with a spider crane. This meant we worked closely alongside the builders onsite to tackle any hurdles.
620 Billeder af industriel trappe
6
