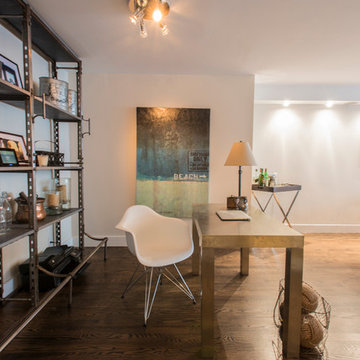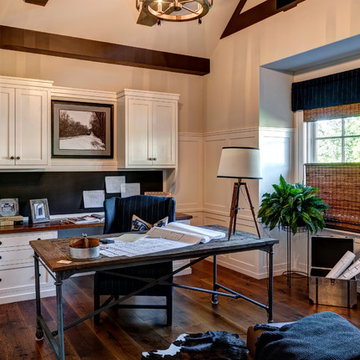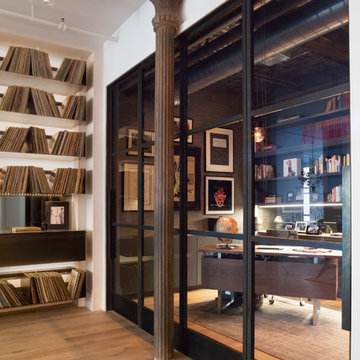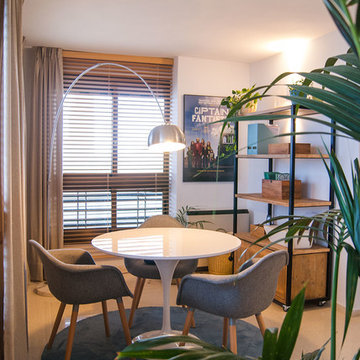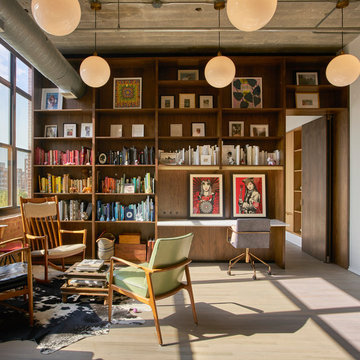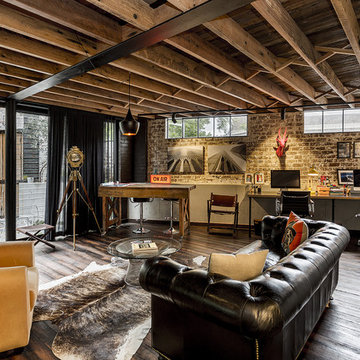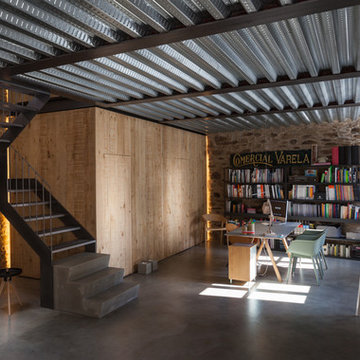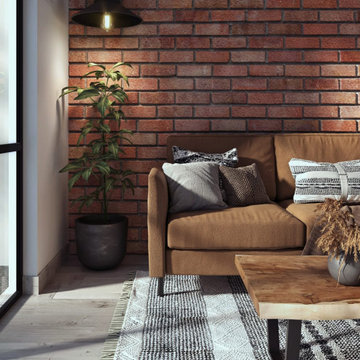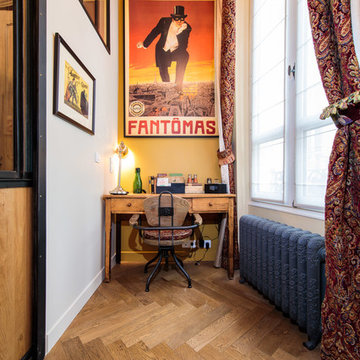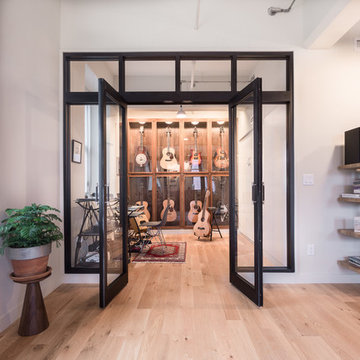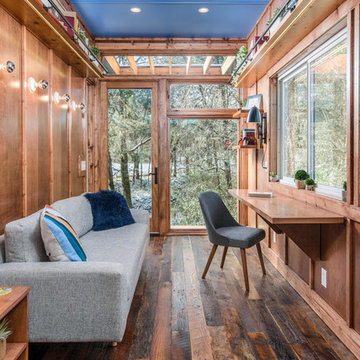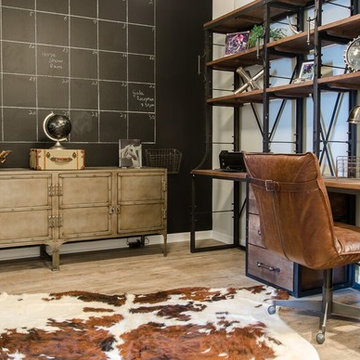1.128 Billeder af industrielt brunt hjemmekontor
Sorteret efter:
Budget
Sorter efter:Populær i dag
21 - 40 af 1.128 billeder
Item 1 ud af 3
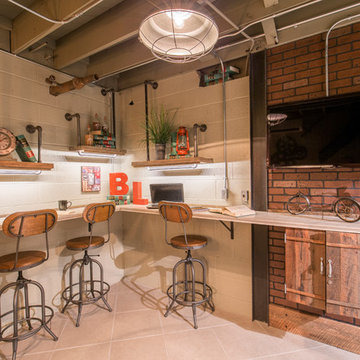
This work counter offers multiple areas for paperwork or catching up on your laptop. The TV is mounted on the enclosed area which was created to close off a previous existing door.
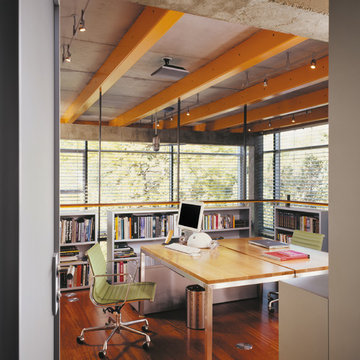
Photography-Hedrich Blessing
Glass House:
The design objective was to build a house for my wife and three kids, looking forward in terms of how people live today. To experiment with transparency and reflectivity, removing borders and edges from outside to inside the house, and to really depict “flowing and endless space”. To construct a house that is smart and efficient in terms of construction and energy, both in terms of the building and the user. To tell a story of how the house is built in terms of the constructability, structure and enclosure, with the nod to Japanese wood construction in the method in which the concrete beams support the steel beams; and in terms of how the entire house is enveloped in glass as if it was poured over the bones to make it skin tight. To engineer the house to be a smart house that not only looks modern, but acts modern; every aspect of user control is simplified to a digital touch button, whether lights, shades/blinds, HVAC, communication/audio/video, or security. To develop a planning module based on a 16 foot square room size and a 8 foot wide connector called an interstitial space for hallways, bathrooms, stairs and mechanical, which keeps the rooms pure and uncluttered. The base of the interstitial spaces also become skylights for the basement gallery.
This house is all about flexibility; the family room, was a nursery when the kids were infants, is a craft and media room now, and will be a family room when the time is right. Our rooms are all based on a 16’x16’ (4.8mx4.8m) module, so a bedroom, a kitchen, and a dining room are the same size and functions can easily change; only the furniture and the attitude needs to change.
The house is 5,500 SF (550 SM)of livable space, plus garage and basement gallery for a total of 8200 SF (820 SM). The mathematical grid of the house in the x, y and z axis also extends into the layout of the trees and hardscapes, all centered on a suburban one-acre lot.
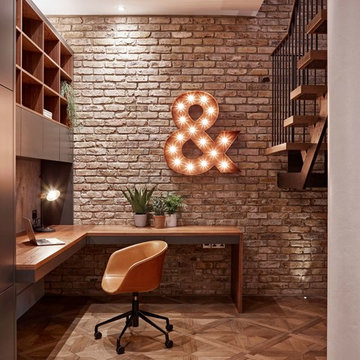
Either a classic or an industrial interior design, this panel will suit it perfectly. Bespoke designed and handfinished in our workshop this panel can be any particular size or finish type.
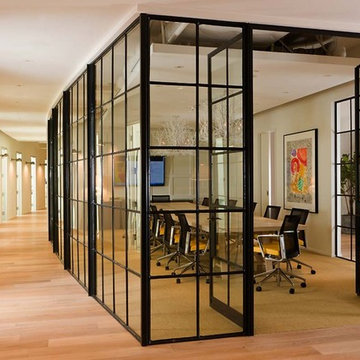
Перегородка -конструкция из стекла и стали , с одной стороны, визуально расширяют пространство и обладает звукоизолирующими свойствами пространства. Такие перегородки соответствуют философии динамичных компаний, делающих ставку на командную работу. Для психологического комфорта при работе в колл-центрах можно низ перегородки делать матовым , а верх — прозрачным.
Изготовлена из стального профиля окрашенного в черный матовый цвет, и безопасного закалённого стекла .
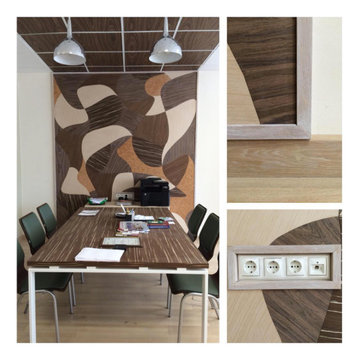
Панно мозайка
Древесина: Мдф + Шпон Fine Line
Покрытие: Лак
Размеры: 170 - 280
Мозаичное панно – прекрасный образец декора для апартаментов в стиле лофт и офисов. Этим статусным элементом, заключенным в деревянную оправу, можно украсить стену переговорной или приемной. Дизайн универсален и ненавязчив, он подойдет для помещений любых типов.
Экологичная красота
Панно выполнено на основе высококачественного МДФ. Элементы мозаики сформированы из экологичного шпона Fine Line, который изготавливается из натуральной древесины. Преимущество этого покрытия заключается в отсутствии дефектов и пластичности, из-за чего шпон идеально прилегает к поверхности. Даже со временем шпонированная поверхность будет выглядеть как новая, никаких отслоек.
Универсальный дизайн на заказ
Покупатели могут заказать изготовление декоративного панно с индивидуальным дизайном и выбором расцветки. Шпон Fine Line позволяет имитировать поверхность любой породы дерева. Цена уже включает стоимость услуг по монтажу.
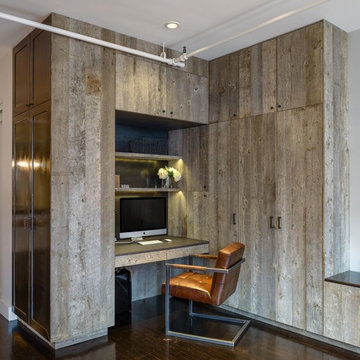
A custom millwork piece in the living room was designed to house an entertainment center, work space, and mud room storage for this 1700 square foot loft in Tribeca. Reclaimed gray wood clads the storage and compliments the gray leather desk. Blackened Steel works with the gray material palette at the desk wall and entertainment area. An island with customization for the family dog completes the large, open kitchen. The floors were ebonized to emphasize the raw materials in the space.
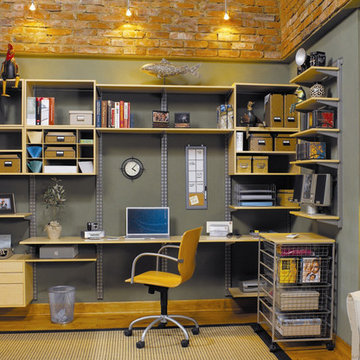
Using adjustable shelving and and storage components, we've created a home office with a minimal footprint and maximum usable space. Both uncluttered and well-stocked, this design creates a very easy space in which to work.

An eclectic and sophisticated kaleidoscope of experiences provide an entertainer’s retreat from the urban surroundings.
Fuelled by the dream of two inspiring clients to create an industrial warehouse space that was to be designed around their particular needs, we went on an amazing journey that culminated in a unique and exciting result.
The unusual layout is particular to the clients’ brief whereby a central courtyard is surrounded by the entertainment functions, whilst the living and bedroom spaces are located on the perimeter for access to the city and harbour views.
The generous living spaces can be opened to flow seamlessly from one to the other, but can also be closed off to provide intimate, cosy areas for reflection.
With the inclusion of materials such as recycled face-brick, steel, timber and concrete, the main living spaces are rich and vibrant. The bedrooms, however, have a quieter palette providing the inhabitants a variety of experiences as they move through the spaces.
1.128 Billeder af industrielt brunt hjemmekontor
2
