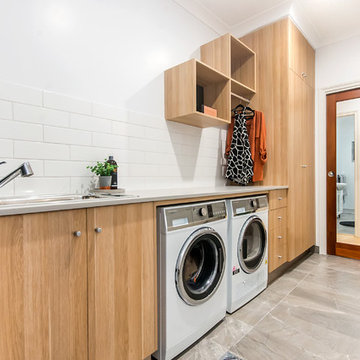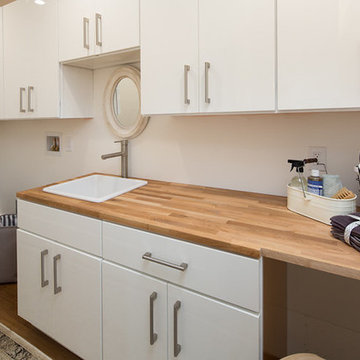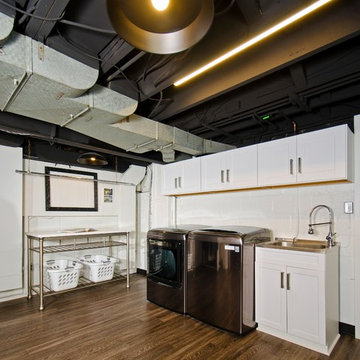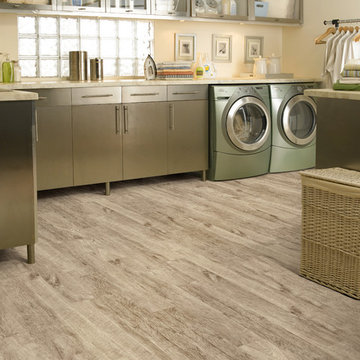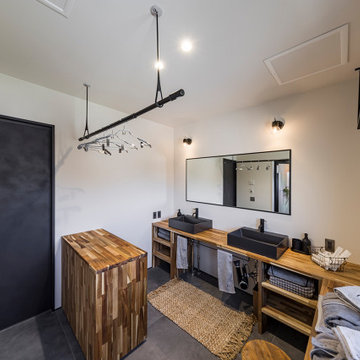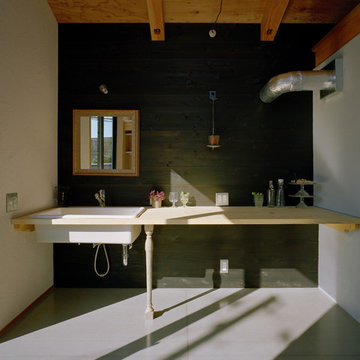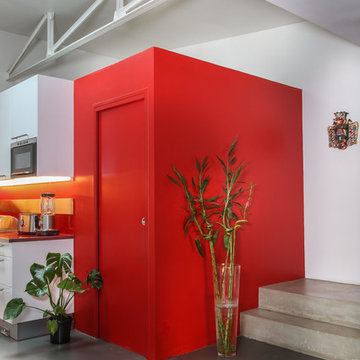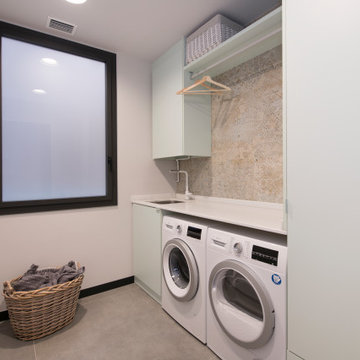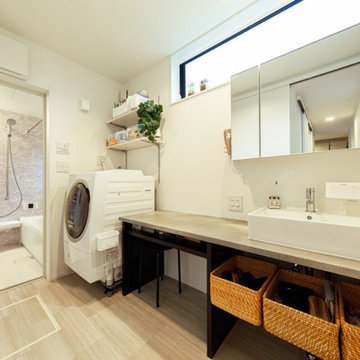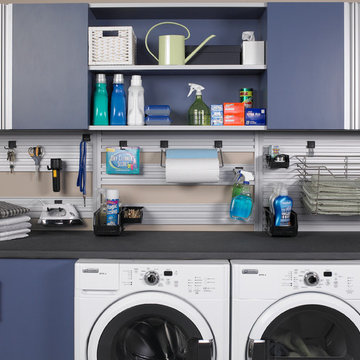132 Billeder af industrielt bryggers
Sorteret efter:
Budget
Sorter efter:Populær i dag
41 - 60 af 132 billeder
Item 1 ud af 3
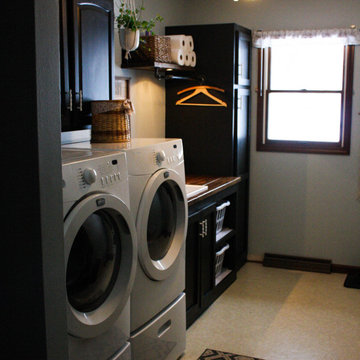
After removing an old hairdresser's sink, this laundry was a blank slate.
Needs; cleaning cabinet, utility sink, laundry sorting.
Custom cabinets were made to fit the space including shelves for laundry baskets, a deep utility sink, and additional storage space underneath for cleaning supplies. The tall closet cabinet holds brooms, mop, and vacuums. A decorative shelf adds a place to hang dry clothes and an opportunity for a little extra light. A fun handmade sign was added to lighten the mood in an otherwise solely utilitarian space.
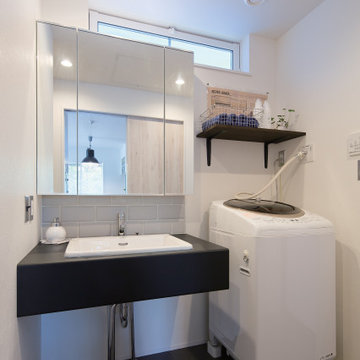
白と黒のツートーンですっきりとシックに仕上げたサニタリールーム。大きな三面鏡の下にはタイルで空間デザインにアクセントを。高い位置に明かり窓をつくり、洗面台の下に収納を設けずに空けておくことで圧迫感をなくし、スッキリとした空間に仕上げました。
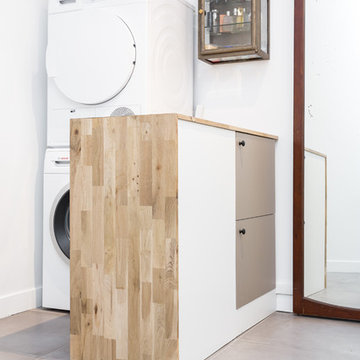
Transformer un ancien atelier en appartement. Les enfants ayant tous quitté la maison, Corina et son mari ont décidé de revenir sur Paris et d’habiter une surface plus petite. Nos clients ont fait l’acquistion d’anciens ateliers très lumineux. Ces derniers servaient jusqu’alors de bureau, il nous a fallu repenser entièrement l’aménagement pour rendre la surface habitable et conviviale.

Una piccola stanza di questo appartamento è stata destinata alla lavanderia dotata di un'armadiatura contenitore su tutto un lato ed elettrodomestici con lavandino sull'altro.

This room was a clean slate and need storage, counter space for folding and hanging place for drying clothes. To add interest to the neutral walls, I added faux brick wall panels and painted them the same shade as the rest of the walls.
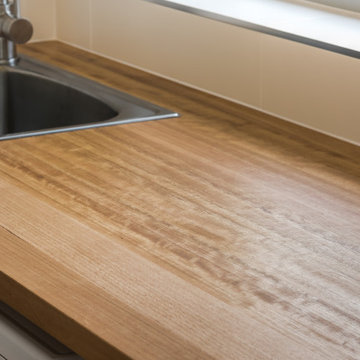
Updated laundry with an abundance of storage was created for this family home. A solid Tasmanian oak benchtop steals the show, adding character and warmth to this industrial space.
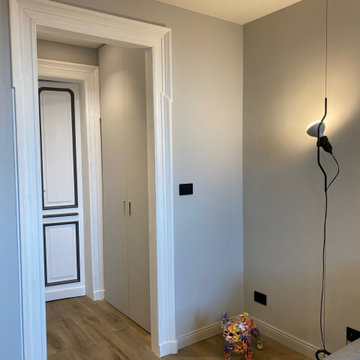
Tra il living e la camera da letto è stato creato un disimpegno con al suo interno un ripostiglio/lavanderia. Al suo interno sono stati installati una lavatrice ed una boiserie di Zemma con mensole per il contenimento di detersivi e biancheria. Le ante sono state acquistate grezze e poi smaltate in colore grigio opaco come il resto delle pareti

From little things, big things grow. This project originated with a request for a custom sofa. It evolved into decorating and furnishing the entire lower floor of an urban apartment. The distinctive building featured industrial origins and exposed metal framed ceilings. Part of our brief was to address the unfinished look of the ceiling, while retaining the soaring height. The solution was to box out the trimmers between each beam, strengthening the visual impact of the ceiling without detracting from the industrial look or ceiling height.
We also enclosed the void space under the stairs to create valuable storage and completed a full repaint to round out the building works. A textured stone paint in a contrasting colour was applied to the external brick walls to soften the industrial vibe. Floor rugs and window treatments added layers of texture and visual warmth. Custom designed bookshelves were created to fill the double height wall in the lounge room.
With the success of the living areas, a kitchen renovation closely followed, with a brief to modernise and consider functionality. Keeping the same footprint, we extended the breakfast bar slightly and exchanged cupboards for drawers to increase storage capacity and ease of access. During the kitchen refurbishment, the scope was again extended to include a redesign of the bathrooms, laundry and powder room.
132 Billeder af industrielt bryggers
3
