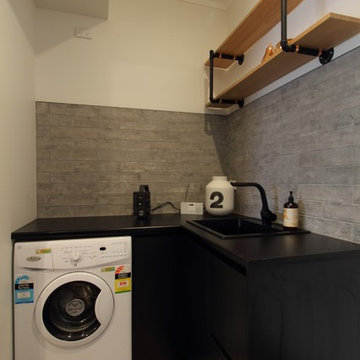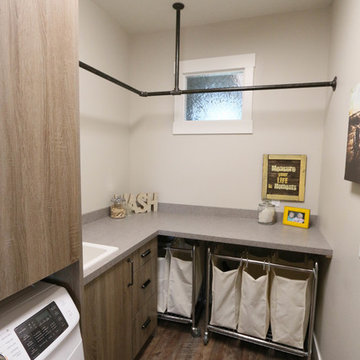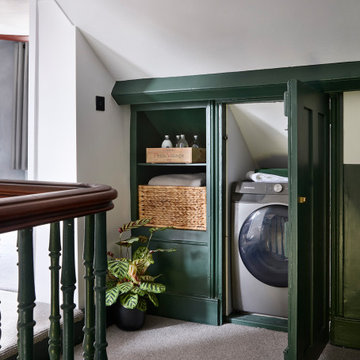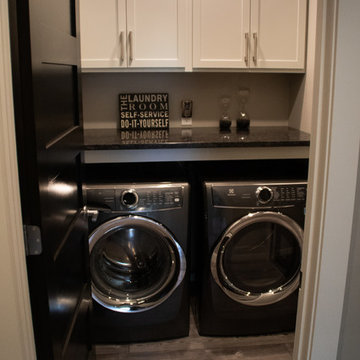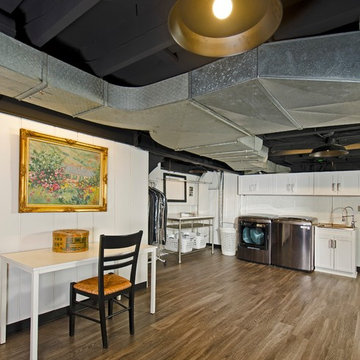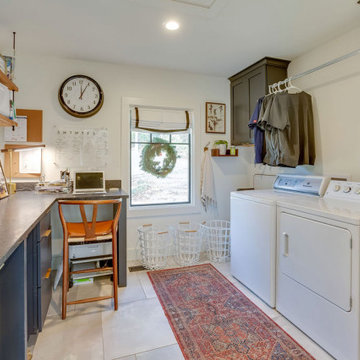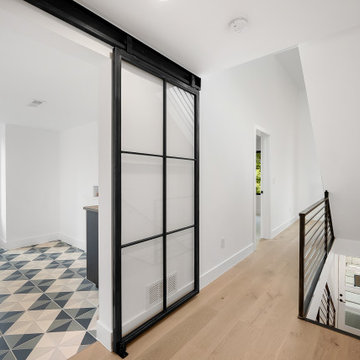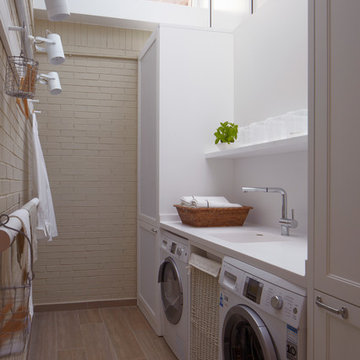133 Billeder af industrielt bryggers
Sorteret efter:
Budget
Sorter efter:Populær i dag
21 - 40 af 133 billeder
Item 1 ud af 3
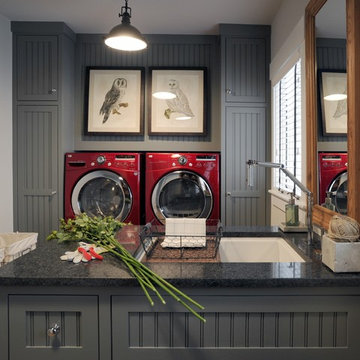
Fancy Design Ideas Of Laundry Room Organizer With White Washer And Dryer Also Brown Wall Mounted Storage Racks Also White Transparant Storage Trays As Well As Utility Closet Organization Ideas Also Laundry Room Organizers And Storage

Salon refurbishment - Washroom artwork adds to the industrial loft feel with the textural cladding.

A pocket door preserves space and provides access to this narrow laundry room. The washer and dryer are topped by a wooden counter top to make folding laundry easy. Custom cabinetry was installed for ample storage.
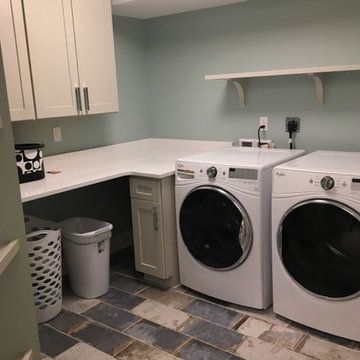
Converted Furniture Factory Condo by Debra Poppen Designs of Ada, MI || The laundry room is attached to the master bedroom's walk in closet for convenience. The artistic tile carries on the beach theme within the renovated condo.
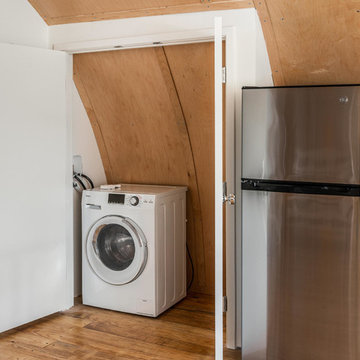
Custom Quonset Huts become artist live/work spaces, aesthetically and functionally bridging a border between industrial and residential zoning in a historic neighborhood. The open space on the main floor is designed to be flexible for artists to pursue their creative path. Upstairs, a living space helps to make creative pursuits in an expensive city more attainable.
The two-story buildings were custom-engineered to achieve the height required for the second floor. End walls utilized a combination of traditional stick framing with autoclaved aerated concrete with a stucco finish. Steel doors were custom-built in-house.
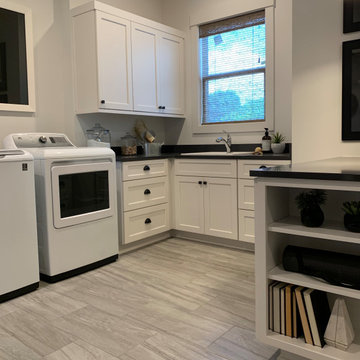
OVERSIZED LAUNDRY/UTILITY ROOM PROVIDES AMPLE STORAGE AND COUNTER SPACE. CUSTOM SHELVES AND RACKS ADD RUSTIC FEEL TO THE ROOM
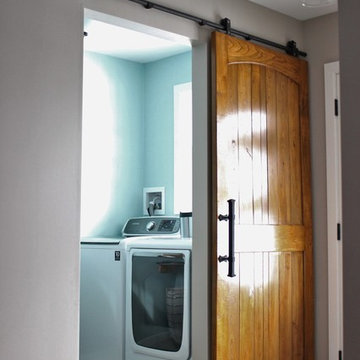
This 5'x8' laundry room is a very efficient size for a laundry room. The sliding barn door ensures that no floor space is taken up while allowing for all four walls in the room to be used. No space is wasted in this design.
CDH Designs
15 East 4th St
Emporium, PA 15834
133 Billeder af industrielt bryggers
2


