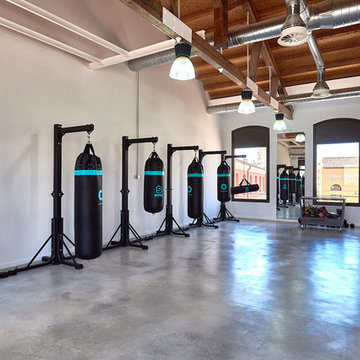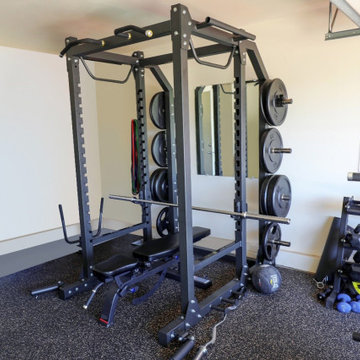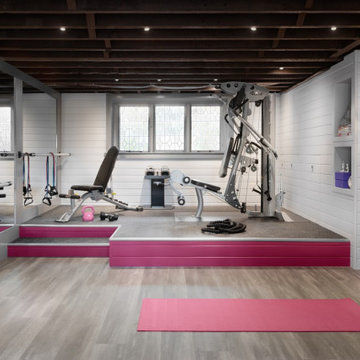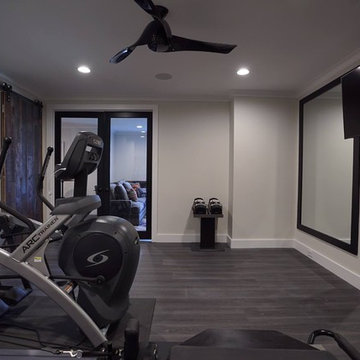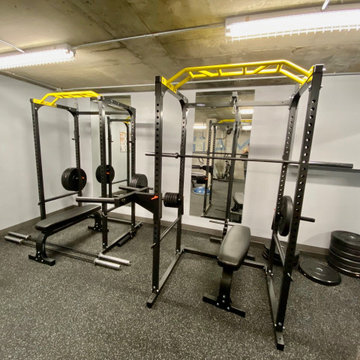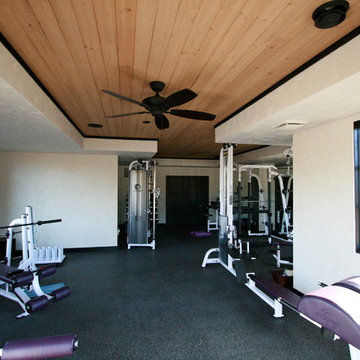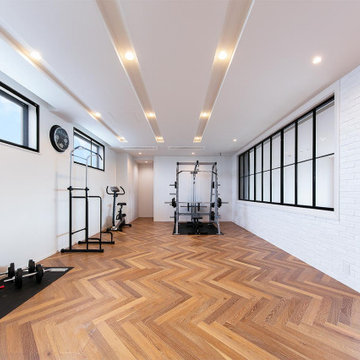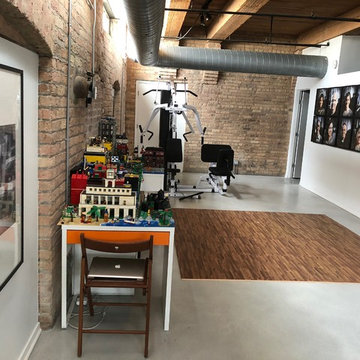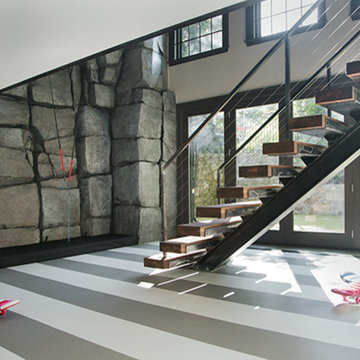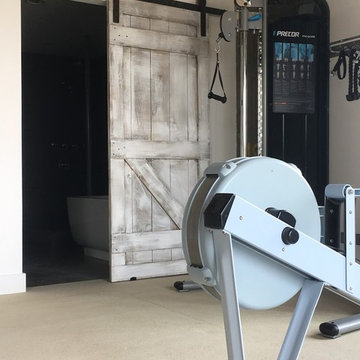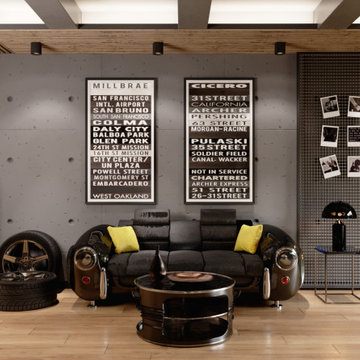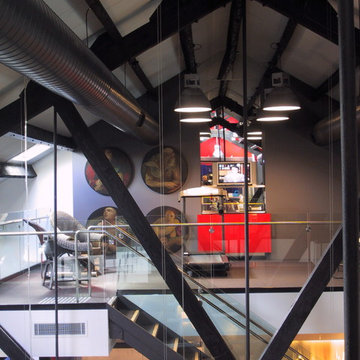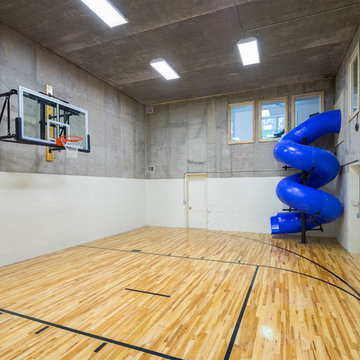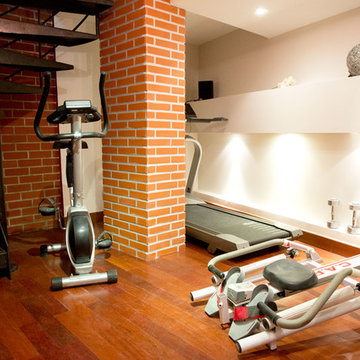580 Billeder af industrielt fitnessrum
Sorteret efter:
Budget
Sorter efter:Populær i dag
161 - 180 af 580 billeder
Item 1 ud af 2
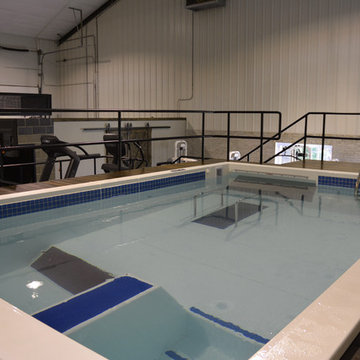
This home gym has everything you'd ever need for a complete workout. And when you're finished exercising, hit the court for a game of hoops. This SwimEx 1000 S swim spa pool is an above ground pool. The owners added metal skirting and a deck around the pool to house their exercise equipment. The beauty of SwimEx pool construction is that these swim spas are self-supporting. All you need is a level slab and you're good to go. Notice the different workout zones in this particular pool. There's a deep well for non-weight bearing exercises, a 99-speed water current on one side of the pool and an integrated treadmill. These smart owners know the benefits of running in the water. Now they are able to run both in and out of the water for ultimate cardio workouts.
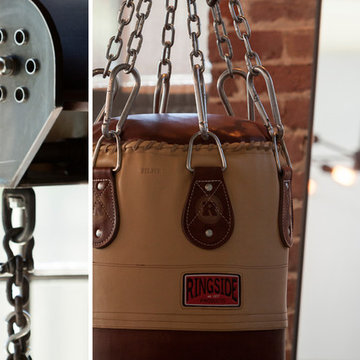
Interior Design: Muratore Corp Designer, Cindy Bayon | Construction + Millwork: Muratore Corp | Photography: Scott Hargis
Find den rigtige lokale ekspert til dit projekt
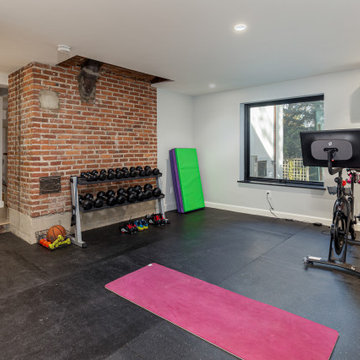
This exercise room under the new expanded kitchen will see plenty of rides on top of the 1" thick horse mats from Tractor Supply.
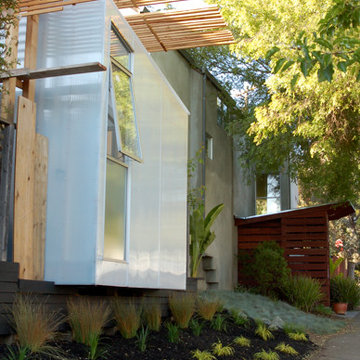
A detached, single room structure that is being used as a Pilates studio. It required No permits because of it's 120 square foot size. The light is ever changing since all the walls and roof are a milky white, translucent material. Cross ventilation and selected views are achieved with strategically place windows and doors. A free standing wooden trellis was built adjacent to the structure to help modulate the heat gain and add an interesting material counterpart to the industrial white polycarbonate skin.
580 Billeder af industrielt fitnessrum
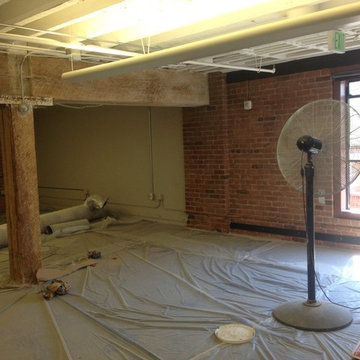
Recreated brickwork where it had been obscured by plaster and paint.
The true structure and integrity of the building can be felt again
Phot by Peta Sanderson
9
