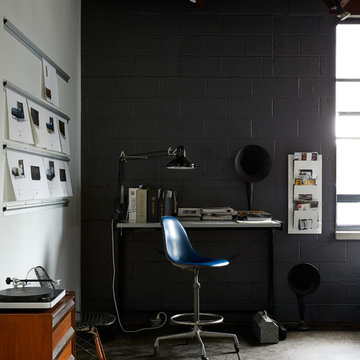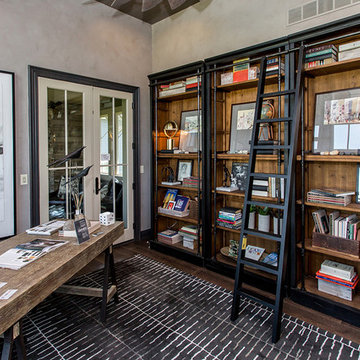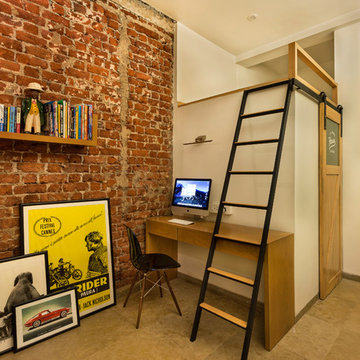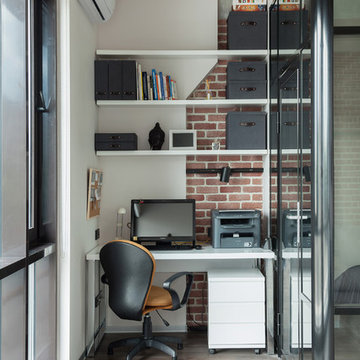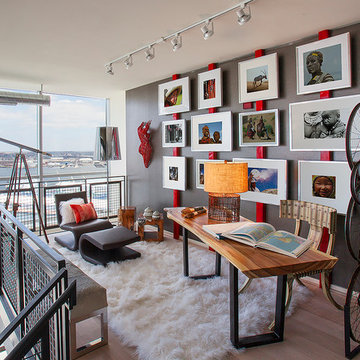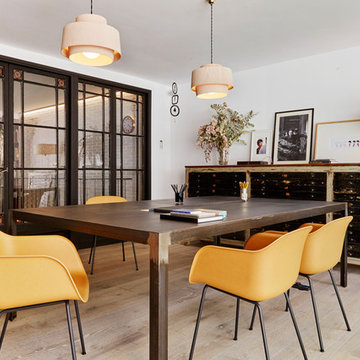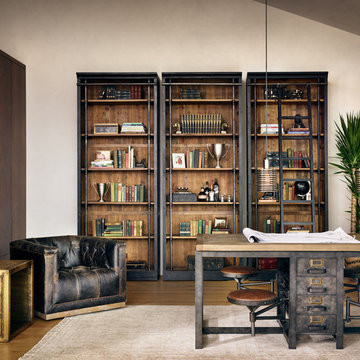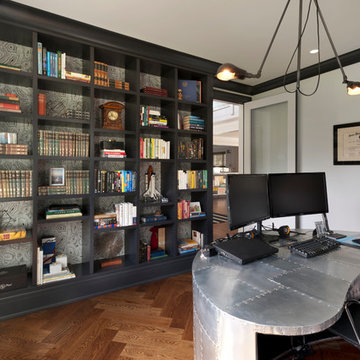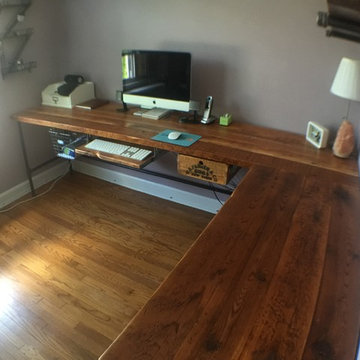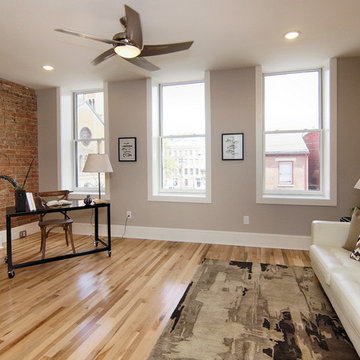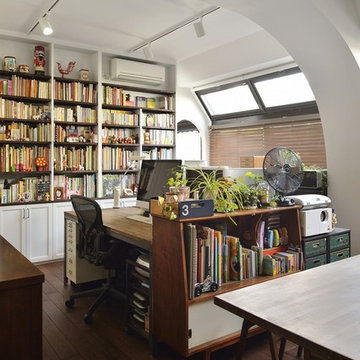1.159 Billeder af industrielt hjemmekontor med fritstående skrivebord
Sorteret efter:
Budget
Sorter efter:Populær i dag
1 - 20 af 1.159 billeder
Item 1 ud af 3

Custom home designed with inspiration from the owner living in New Orleans. Study was design to be masculine with blue painted built in cabinetry, brick fireplace surround and wall. Custom built desk with stainless counter top, iron supports and and reclaimed wood. Bench is cowhide and stainless. Industrial lighting.
Jessie Young - www.realestatephotographerseattle.com
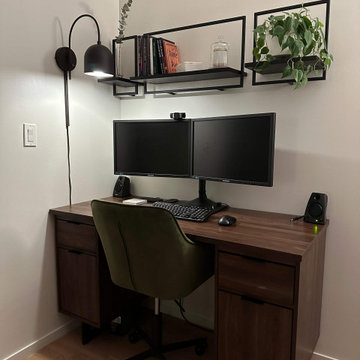
We wanted to create a cozy and productive atmosphere for this fun couple. To maximize the limited space, we opted to mount the larger pieces on the wall. The design we chose was a blend of simplistic style and neutral tones, with a touch of color added in throughout.

photos by Pedro Marti
This large light-filled open loft in the Tribeca neighborhood of New York City was purchased by a growing family to make into their family home. The loft, previously a lighting showroom, had been converted for residential use with the standard amenities but was entirely open and therefore needed to be reconfigured. One of the best attributes of this particular loft is its extremely large windows situated on all four sides due to the locations of neighboring buildings. This unusual condition allowed much of the rear of the space to be divided into 3 bedrooms/3 bathrooms, all of which had ample windows. The kitchen and the utilities were moved to the center of the space as they did not require as much natural lighting, leaving the entire front of the loft as an open dining/living area. The overall space was given a more modern feel while emphasizing it’s industrial character. The original tin ceiling was preserved throughout the loft with all new lighting run in orderly conduit beneath it, much of which is exposed light bulbs. In a play on the ceiling material the main wall opposite the kitchen was clad in unfinished, distressed tin panels creating a focal point in the home. Traditional baseboards and door casings were thrown out in lieu of blackened steel angle throughout the loft. Blackened steel was also used in combination with glass panels to create an enclosure for the office at the end of the main corridor; this allowed the light from the large window in the office to pass though while creating a private yet open space to work. The master suite features a large open bath with a sculptural freestanding tub all clad in a serene beige tile that has the feel of concrete. The kids bath is a fun play of large cobalt blue hexagon tile on the floor and rear wall of the tub juxtaposed with a bright white subway tile on the remaining walls. The kitchen features a long wall of floor to ceiling white and navy cabinetry with an adjacent 15 foot island of which half is a table for casual dining. Other interesting features of the loft are the industrial ladder up to the small elevated play area in the living room, the navy cabinetry and antique mirror clad dining niche, and the wallpapered powder room with antique mirror and blackened steel accessories.
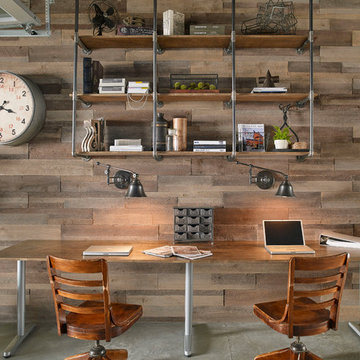
Enjoy the warmth and inviting texture of Vintage Ranch, our authentic interpretation of reclaimed barn wood. This American classic is composed of hand-selected boards culled for their celebrated patina and timeless beauty.
Milled to 2″, 4″ and 6″ heights with subtle depth variations, Vintage Ranch has been designed as a panelized system for a quick installation process.
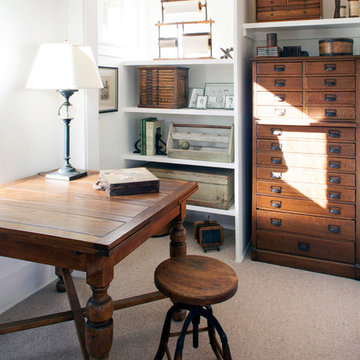
© Rick Keating Photographer, all rights reserved, not for reproduction http://www.rickkeatingphotographer.com
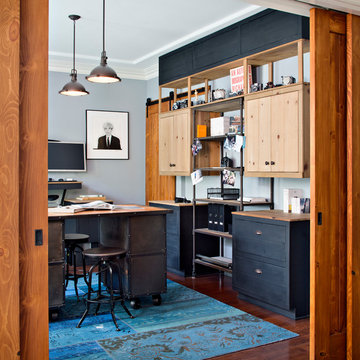
This successful sport photographer needed his dining room converted into a home office. Every furniture piece was custom to accommodate his needs, especially his height (6'8"). The industrial island has side cabinets for his cameras for easy access on-the-go. It is also open in the center to accommodate a collaborate work space. The cabinets are custom designed to allow for the sliding door to sneak through it without much attention. The standing height custom desk top is affixed to the wall to allow the client to enjoy standing or leaning on his stand-up chair instead of having to sit all day. Finally, this take on the industrial style is bold and in-your-face, just like the client.
Photo courtesy of Chipper Hatter: www.chipperhatter.com
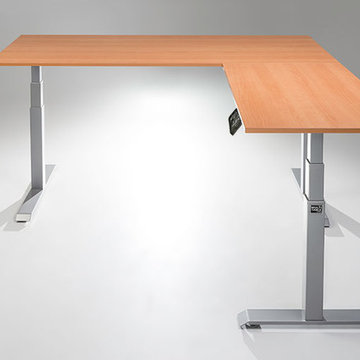
ModDesk Pro-L by MultiTable®
https://www.multitable.com/product/moddesk-pro-l-adjustable-height-l-shaped-standing-desk/
The ModDesk Pro-L by MultiTable® is obsessively engineered to be today’s most advanced height adjustable L-shaped workstation.
Now you have every advantage to expand your entire work surface to 3,048 total square inches that raise and lower at your command. Powered by technologically enhanced triple Bosch motors, the desk surpasses the industry standard with a quieter, faster and smoother transition from 24.25” to the height of 50.25” in a matter of seconds.
The powder-coated frame is configured for maximum durability, integrating automotive-grade steel components flawlessly designed for optimal performance. Adaptable to any modern office environment, the L-shaped desk return is interchangeable from left to right. Just a few simple adjustments to the desk frame offer you the added flexibility and freedom to redefine your workstyle.
Broaden your reach with a premium desk that is fundamentally designed to do more for you at every level.
1.159 Billeder af industrielt hjemmekontor med fritstående skrivebord
1

