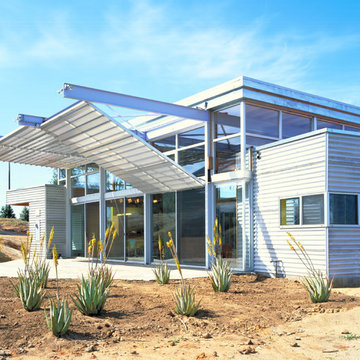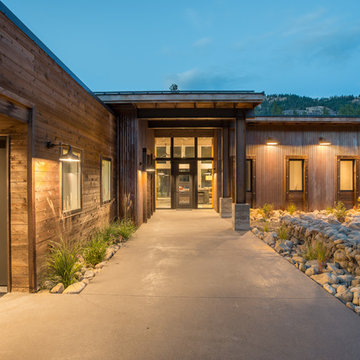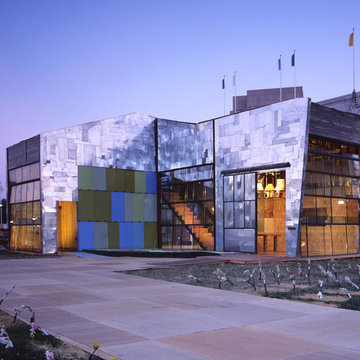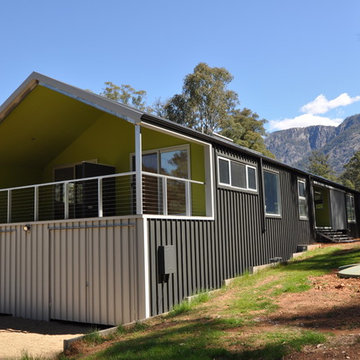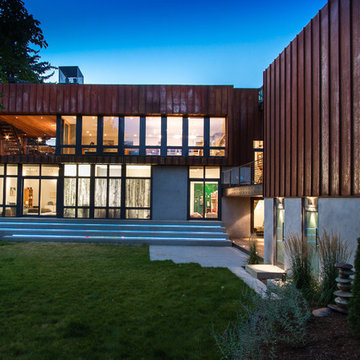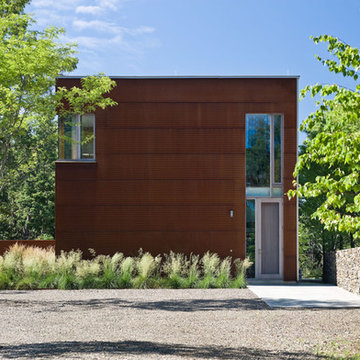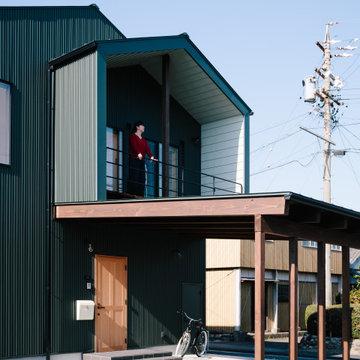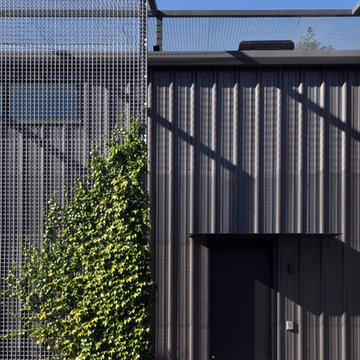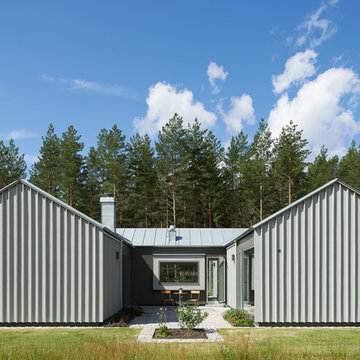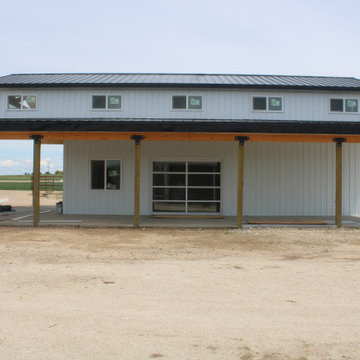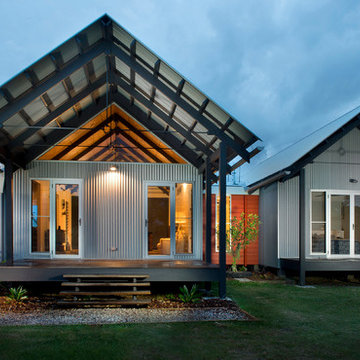620 Billeder af industrielt hus med metalbeklædning
Sorteret efter:
Budget
Sorter efter:Populær i dag
61 - 80 af 620 billeder
Item 1 ud af 3
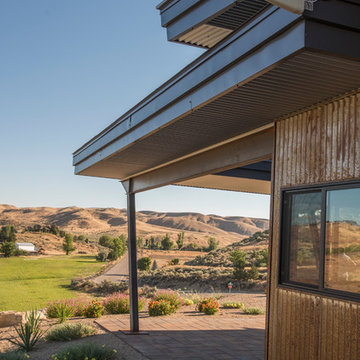
This contemporary modern home is set in the north foothills of Eagle, Idaho. Views of horses and vineyards sweep across the valley from the open living plan and spacious outdoor living areas. Mono pitch & butterfly metal roofs give this home a contemporary feel while setting it unobtrusively into the hillside. Surrounded by natural and fire-wise landscaping, the untreated metal siding, beams, and roof supports will weather into the natural hues of the desert sage and grasses.
Photo Credit: Joshua Roper Photography.
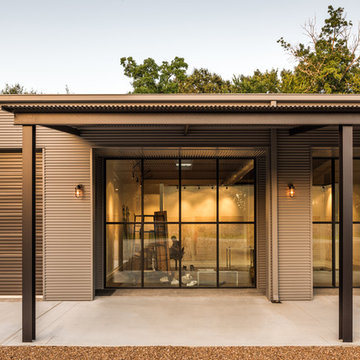
This project encompasses the renovation of two aging metal warehouses located on an acre just North of the 610 loop. The larger warehouse, previously an auto body shop, measures 6000 square feet and will contain a residence, art studio, and garage. A light well puncturing the middle of the main residence brightens the core of the deep building. The over-sized roof opening washes light down three masonry walls that define the light well and divide the public and private realms of the residence. The interior of the light well is conceived as a serene place of reflection while providing ample natural light into the Master Bedroom. Large windows infill the previous garage door openings and are shaded by a generous steel canopy as well as a new evergreen tree court to the west. Adjacent, a 1200 sf building is reconfigured for a guest or visiting artist residence and studio with a shared outdoor patio for entertaining. Photo by Peter Molick, Art by Karin Broker
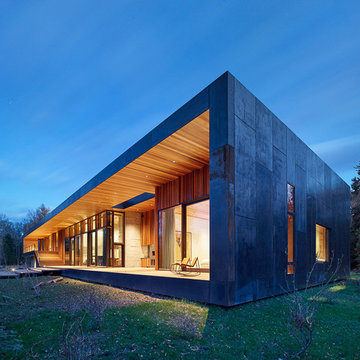
We were honored to work with CLB Architects on the Riverbend residence. The home is clad with our Blackened Hot Rolled steel panels giving the exterior an industrial look. Steel panels for the patio and terraced landscaping were provided by Brandner Design. The one-of-a-kind entry door blends industrial design with sophisticated elegance. Built from raw hot rolled steel, polished stainless steel and beautiful hand stitched burgundy leather this door turns this entry into art. Inside, shou sugi ban siding clads the mind-blowing powder room designed to look like a subway tunnel. Custom fireplace doors, cabinets, railings, a bunk bed ladder, and vanity by Brandner Design can also be found throughout the residence.
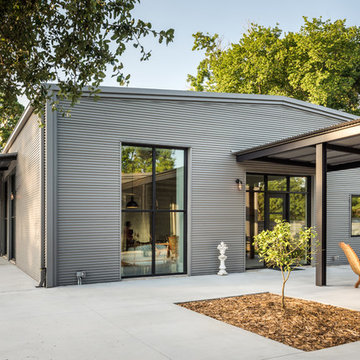
This project encompasses the renovation of two aging metal warehouses located on an acre just North of the 610 loop. The larger warehouse, previously an auto body shop, measures 6000 square feet and will contain a residence, art studio, and garage. A light well puncturing the middle of the main residence brightens the core of the deep building. The over-sized roof opening washes light down three masonry walls that define the light well and divide the public and private realms of the residence. The interior of the light well is conceived as a serene place of reflection while providing ample natural light into the Master Bedroom. Large windows infill the previous garage door openings and are shaded by a generous steel canopy as well as a new evergreen tree court to the west. Adjacent, a 1200 sf building is reconfigured for a guest or visiting artist residence and studio with a shared outdoor patio for entertaining. Photo by Peter Molick, Art by Karin Broker
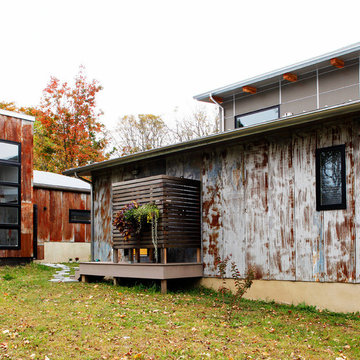
Modern Loft designed and built by Sullivan Building & Design Group.
Outdoor shower made from sustainable South American hardwood.
Photo credit: Kathleen Connally
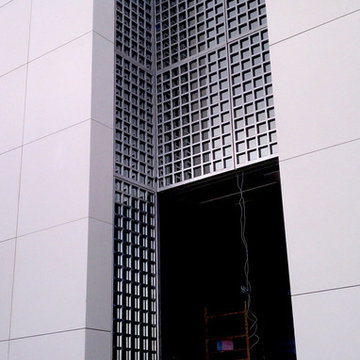
Handcrafted from stainless steel, this reoccurring gridded pattern encompasses the entire grounds of this Los Angeles County home. These uniquely crafted elements, including stairwells, gates, and fencing, are meticulously built with supreme care and attention to detail. Their large and industrious patterning, accompanied with elements of glass, are rigid upon first impression, yet inviting in their regality.
620 Billeder af industrielt hus med metalbeklædning
4
