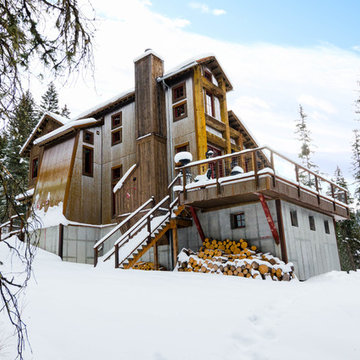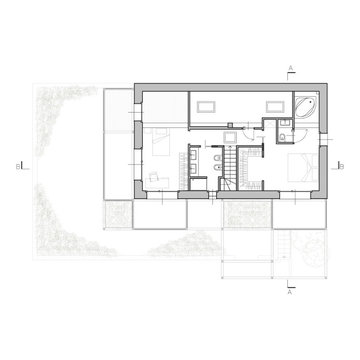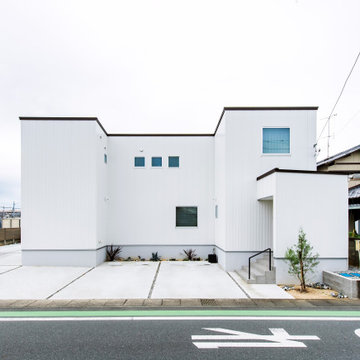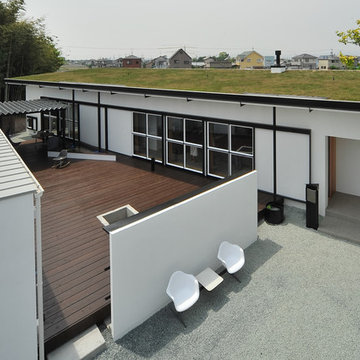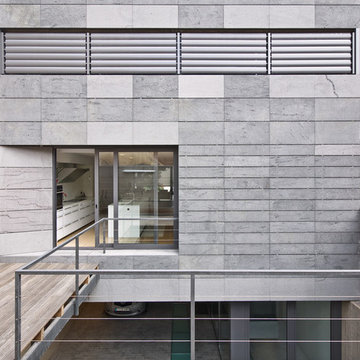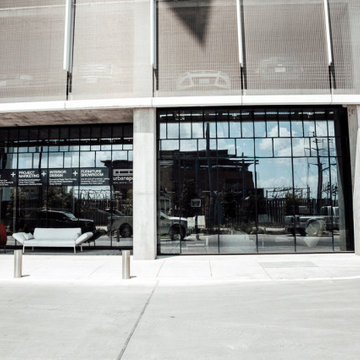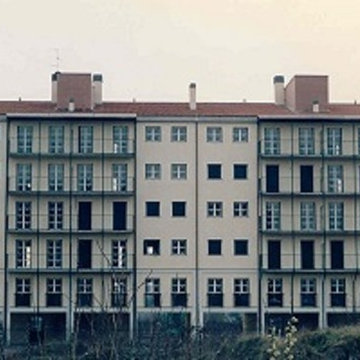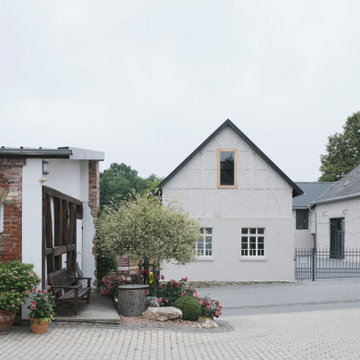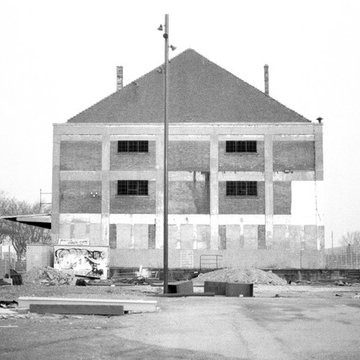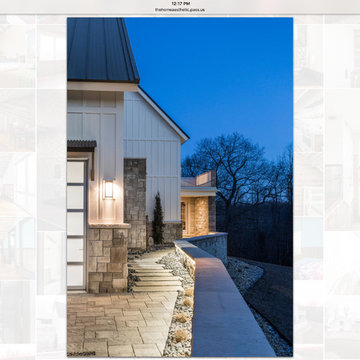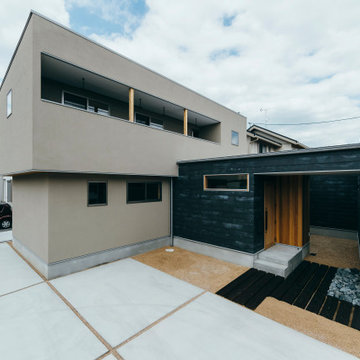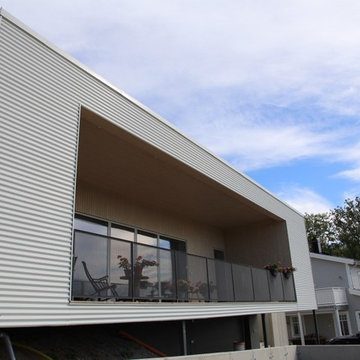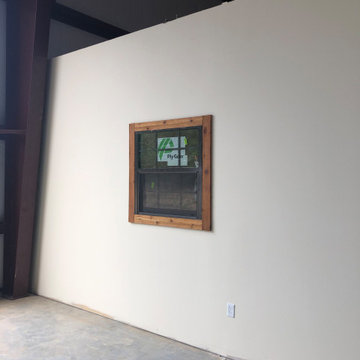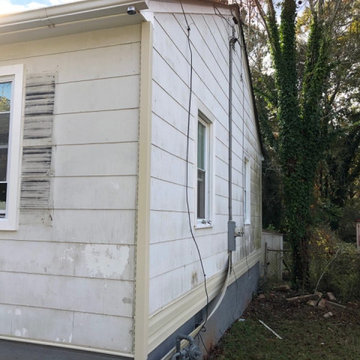297 Billeder af industrielt hvidt hus
Sorteret efter:
Budget
Sorter efter:Populær i dag
121 - 140 af 297 billeder
Item 1 ud af 3
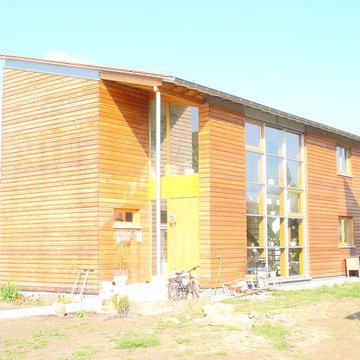
Diese Fassade wirkt wohnlich und einladenend durch die Kombination aus Massivholz und sonnengelbem Aluminium. Das offene Treppenhaus ist komplett mit quadratischen Fenstern verglast, somit ist das Haus stets sonnendurchflutet.
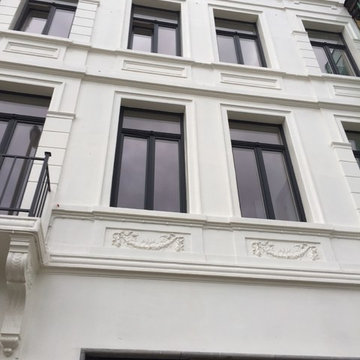
Wooden windows for apartment building in Antwerpen
Fenêtres en bois pour immeuble à Antwerpen
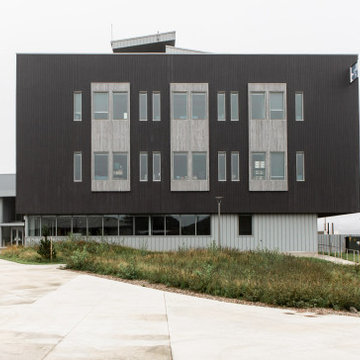
The Marine Studies Building is heavily engineered to be a vertical evaluation structure with supplies on the rooftop to support over 920 people for up to two days post a Cascadia level event. The addition of this building thus improves the safety of those that work and play at the Hatfield Marine Science Center and in the surrounding South Beach community.
The MSB uses state-of-the-art architectural and engineering techniques to make it one of the first “vertical evacuation” tsunami sites in the United States. The building will also dramatically increase the Hatfield campus’ marine science education and research capacity.
The building is designed to withstand a 9+ earthquake and to survive an XXL tsunami event. The building is designed to be repairable after a large (L) tsunami event.
A ramp on the outside of the building leads from the ground level to the roof of this three-story structure. The roof of the building is 47 feet high, and it is designed to serve as an emergency assembly site for more than 900 people after a Cascadia Subduction Zone earthquake.
OSU’s Marine Studies Building is designed to provide a safe place for people to gather after an earthquake, out of the path — and above the water — of a possible tsunami. Additionally, several horizontal evacuation paths exist from the HMSC campus, where people can walk to avoid the tsunami inundation. These routes include Safe Haven Hill west of Highway 101 and the Oregon Coast Community College to the south.
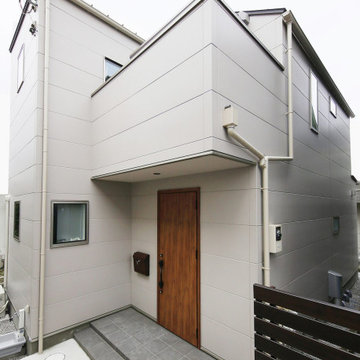
住宅密集地の旗竿地に佇むT邸の外観。シンプルな外壁に、アクセントで木の質感あふれる玄関ドアを採用しました。「予算内で理想の注文住宅を手に入れることができました!」とTさんはお喜びです。
297 Billeder af industrielt hvidt hus
7
