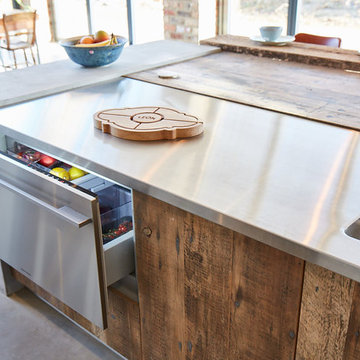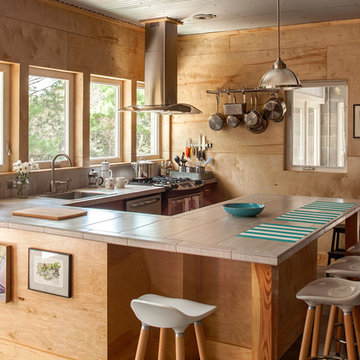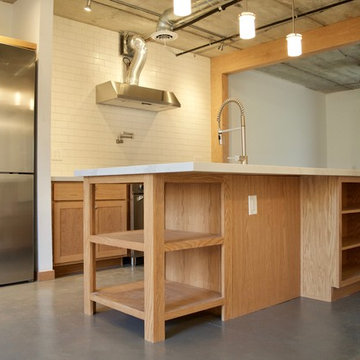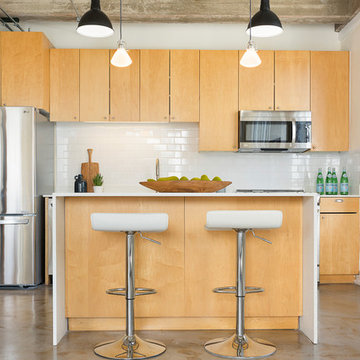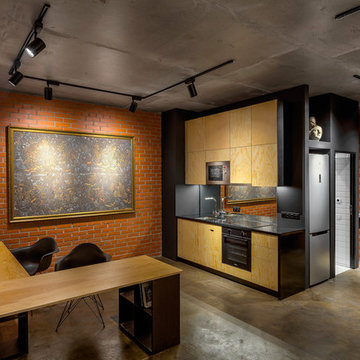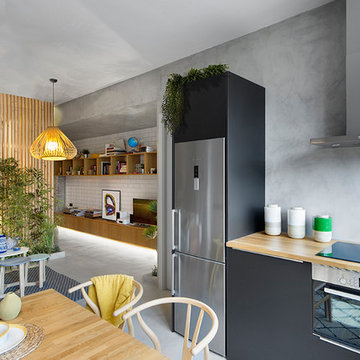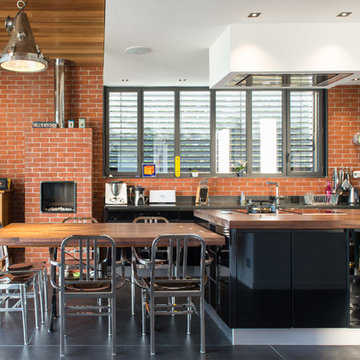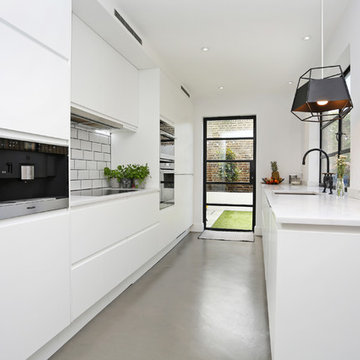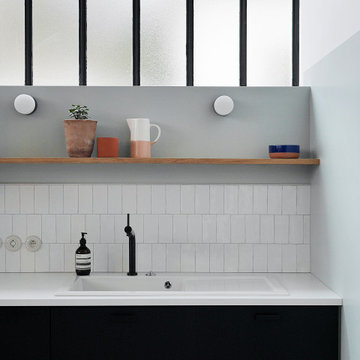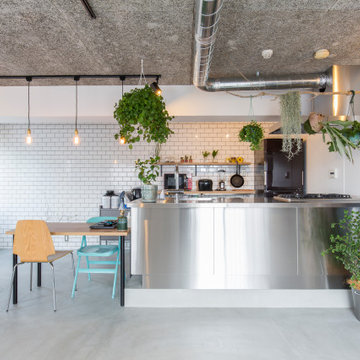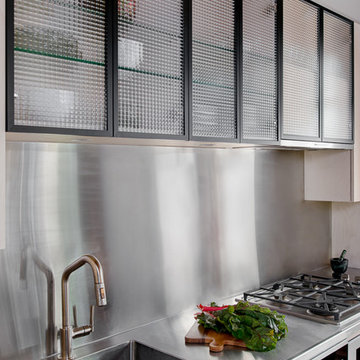1.560 Billeder af industrielt køkken med betongulv
Sorter efter:Populær i dag
201 - 220 af 1.560 billeder

This project encompasses the renovation of two aging metal warehouses located on an acre just North of the 610 loop. The larger warehouse, previously an auto body shop, measures 6000 square feet and will contain a residence, art studio, and garage. A light well puncturing the middle of the main residence brightens the core of the deep building. The over-sized roof opening washes light down three masonry walls that define the light well and divide the public and private realms of the residence. The interior of the light well is conceived as a serene place of reflection while providing ample natural light into the Master Bedroom. Large windows infill the previous garage door openings and are shaded by a generous steel canopy as well as a new evergreen tree court to the west. Adjacent, a 1200 sf building is reconfigured for a guest or visiting artist residence and studio with a shared outdoor patio for entertaining. Photo by Peter Molick, Art by Karin Broker
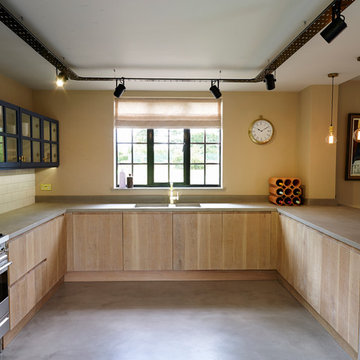
we designed and commisioned cross sawn oak handmade base cabinets to contrast with the carbon blue painted wall cabinets.
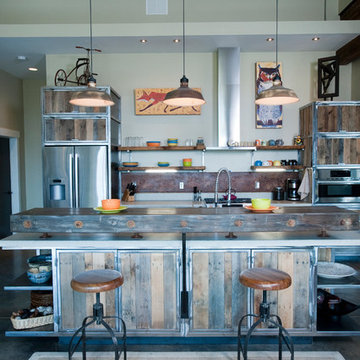
Custom metal cabinets, concrete/recycled glass counters and pallet wood
Photography by Lynn Donaldson
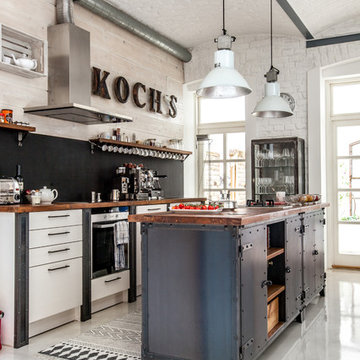
Neue Küchenmöbel aus Stahl - entweder in Stahl-Authentic oder mit weißer Einbrennlackierung. Zum Einlassen eines Spülbeckens, eines Kochfelds oder einfach zur Verwendung mit Arbeitsplatte. Wahlweise auch ohne Holzausstattung. Der Korpus ist 55 cm Tief. Die Massivholzplatte für die Ablage oder Koch-Spülfeld wird standardmässig mit einer Tiefe von 65 cm angeboten. Durch den Überhang der Holzplatte ergibt sich zwischen Wand und Schrank hinter dem Möbel genug Raum für etwaige Anschlüsse, querverlaufende Rohre, etc.. Höhenverstellbare Stellfüsse sorgen für festen Stand. Die Höhe des Metallkorpus beträgt 87cm. Fester Stand auch bei unebenen Boden durch Stellfüsse mit Schraubgewinde - justierbar bis auf 92cm. Der Küchenschrank ist 1-türig mit einer Breite von 50 cm, 2-türig mit einer Breite von 100 cm, und 3-türig mit einer Breite von 150 cm erhältlich.
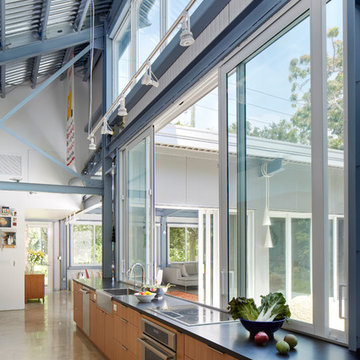
Designed by Holly Zickler and David Rifkind. Photography by Dana Hoff. Glass-and-glazing load calculations, analysis, supply and installation by Astor Windows and Doors.
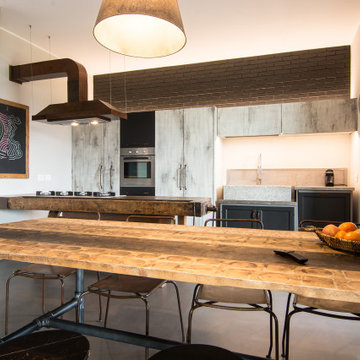
Il tavolo da pranzo ha la struttura delle gambe in ferro girgio realizzata con tubi da idraulico e il piano in assi di legno vecchio sciupato industriali. Per uno stile a metà tra il rustico e l'industriale con qualche tocco vintage. La parete sullo sfondo in mattoni neri si rende quinta visiva illuminata da occhi di bue

The owners use of materials contributed sensationally to the property’s free-flowing feel perfect for entertaining. The open-plan
kitchen and dining is case, point and example.
http://www.domusnova.com/properties/buy/2056/2-bedroom-house-kensington-chelsea-north-kensington-hewer-street-w10-theo-otten-otten-architects-london-for-sale/
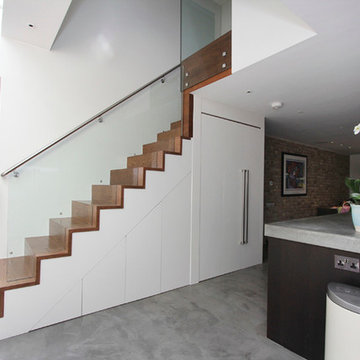
This open plan kitchen features our walnut walk-in larder and offers the ultimate storage solution. Hidden behind doors, it utilises an otherwise seldom used space. Meticulous attention to detail and state of the art design bring you a fully integrated storage solution, including wine racks, spice drawers, rotating carousel systems and bookshelves. Granite shelving keeps your food cool.
1.560 Billeder af industrielt køkken med betongulv
11
