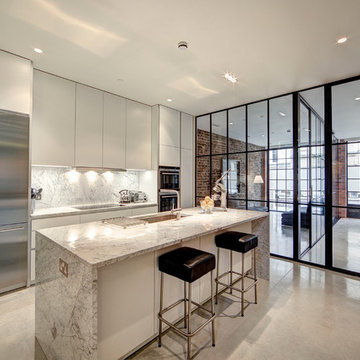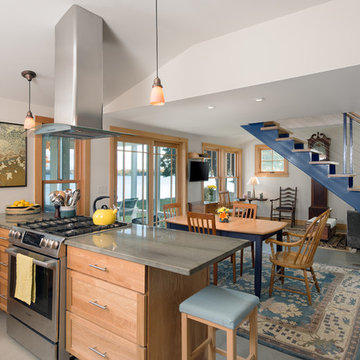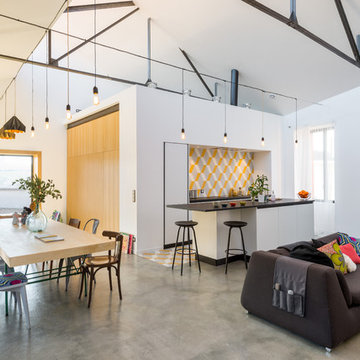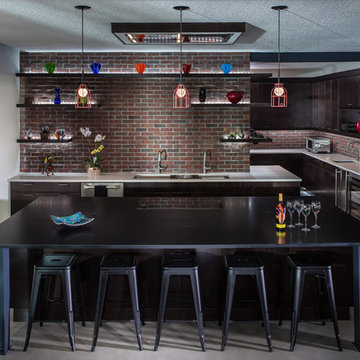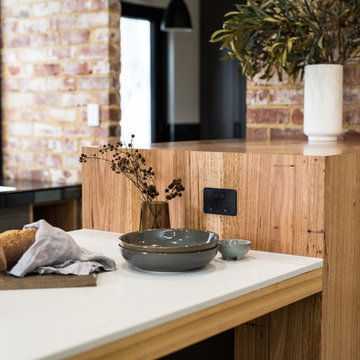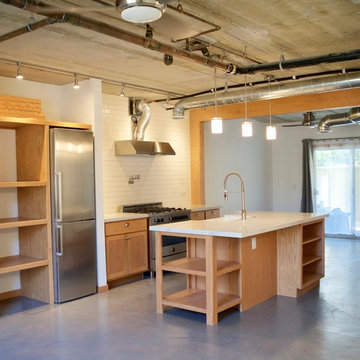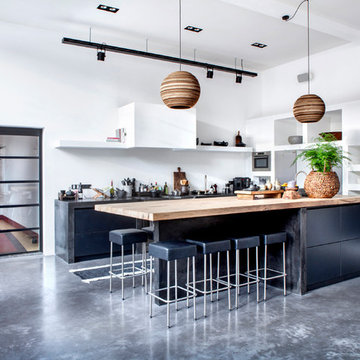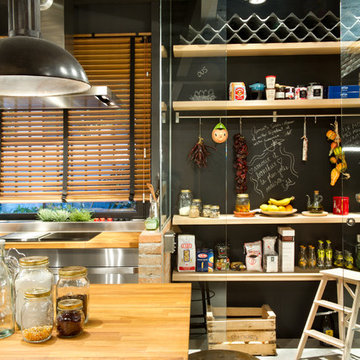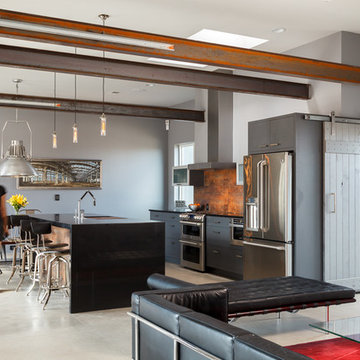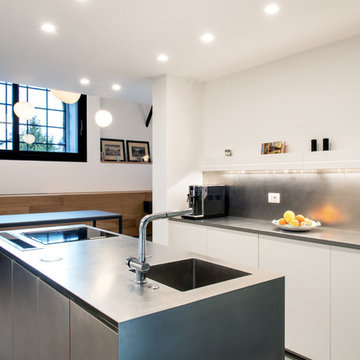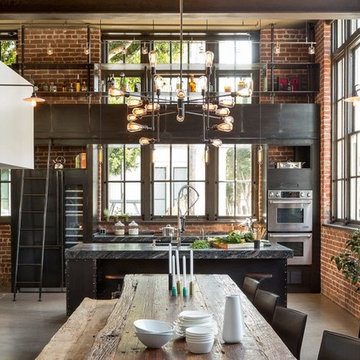1.554 Billeder af industrielt køkken med betongulv
Sorteret efter:
Budget
Sorter efter:Populær i dag
101 - 120 af 1.554 billeder
Item 1 ud af 3

This 2,500 square-foot home, combines the an industrial-meets-contemporary gives its owners the perfect place to enjoy their rustic 30- acre property. Its multi-level rectangular shape is covered with corrugated red, black, and gray metal, which is low-maintenance and adds to the industrial feel.
Encased in the metal exterior, are three bedrooms, two bathrooms, a state-of-the-art kitchen, and an aging-in-place suite that is made for the in-laws. This home also boasts two garage doors that open up to a sunroom that brings our clients close nature in the comfort of their own home.
The flooring is polished concrete and the fireplaces are metal. Still, a warm aesthetic abounds with mixed textures of hand-scraped woodwork and quartz and spectacular granite counters. Clean, straight lines, rows of windows, soaring ceilings, and sleek design elements form a one-of-a-kind, 2,500 square-foot home
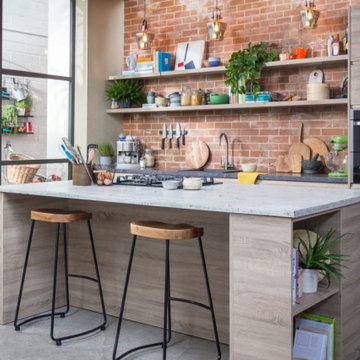
Interior Designer: Alannah Monks
Kitchen for Donal Skehan’s new television show, Meals in Minutes
The brief was simple; use the industrial space available to it’s fullest potential while also creating a space that was homely, eclectic, earth inspired, and functional. We created a space that showcased natural textures and fibres, earth inspired colour tones, and industrial finishes to imitate a loft like home.
The kitchen itself takes centre stage in the show, second only to it’s star Donal. We wanted to create a modern and functional space, I envisioned raw oak finishes teamed with mottled concrete counters to mirror the polished concrete flooring available to us in the warehouse. I immediately turned to Tierney Kitchens, having worked with them on previous projects and always been impressed with the results. Together TK designer Joanne Powderly and I trawled through samples, meticulously measured, and formulated the dream kitchen; a limed oak handless door, open shelving, with dark inset sink and matching laminate counter. For the island we worked tirelessly to build the perfect workspace for Donal, and topped it off with an amazing polished concrete counter made bespoke by the fantastic Concrete Design Studios based in Ashbourne, Co Meath.
To accentuate the direction of the grain in the doors, we chose to fit out the kitchen with two stack drawers, keeping clean lines central to this kitchen’s aesthetic. This is also mimicked in the fantastic 3 metre wide open shelving running across the faux brick backsplash of the set.
The kitchen is styled with a mixutre of props and pieces from Donal’s own home in order to make the set feel authentic. The natural materials and warm colour palette help contribute to this warm and homely aesthetic. Similarly our faux courtyard and crittal windows throw the light across the kitchen beautifully, giving the set movement and a genuine impression of being a working, living kitchen.
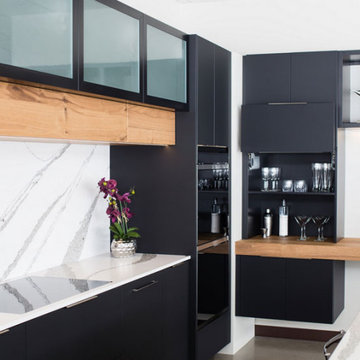
Designed and crafted by Woodways, this contemporary, modern kitchen utilizes matte black cabinetry and white quartz countertop flowing into a full backsplash. The kitchen island utilizes the same countertop and adds a waterfall edge with barstool seating. A patterned black material is used to add emphasis to this area of the kitchen. Warm wood accents are introduced to brighten the space and off set the cold materials and color. Roll out drawers provide ample storage and touch open/close vertical lift upper cabinets allow access to high storage.
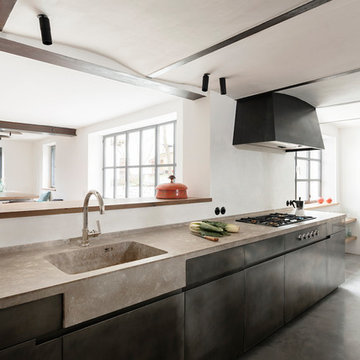
Die Fronten des Küchenblocks sind mit Zinnblech belegt, was einen industriellen, aber gleichzeitig warmen Charakter hat - eine Barplatte aus Altholz Eiche schafft den Übergang zum Essbereich.
Foto: Sorin Morar
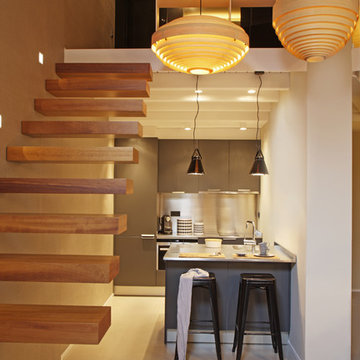
Proyecto realizado por Meritxell Ribé - The Room Studio
Construcción: The Room Work
Fotografías: Mauricio Fuertes

Arroccata in uno dei borghi più belli d’Italia, un’ex Canonica del ‘300 diventa una meravigliosa casa vacanze di design sospesa nel tempo. L’edificio conserva all’interno le tracce delle sue finiture originali, fondendo l’estetica propria dei piccoli borghi medievali a un interior che abbraccia soluzioni contemporanee sartoriali
Il progetto è stato una straordinaria occasione di recupero di un’architettura minore, volto a valorizzare gli elementi costitutivi originari. Le esigenze della committenza erano quelle di ricavare un ambiente in grado di unire sapore e dettagli ricchi di storia con materiali e soluzioni contemporanee, il tutto in uno spazio funzionale capace di accogliere fino a sei ospiti.
1.554 Billeder af industrielt køkken med betongulv
6
