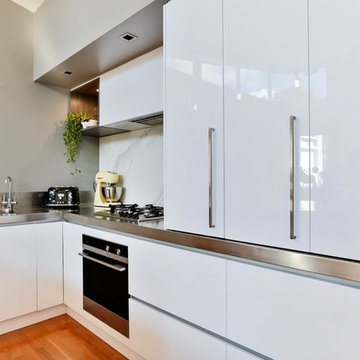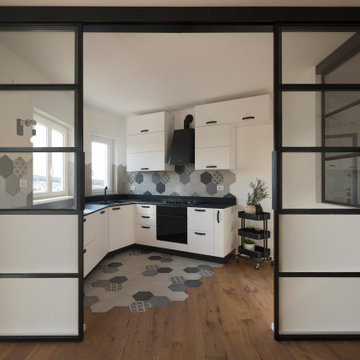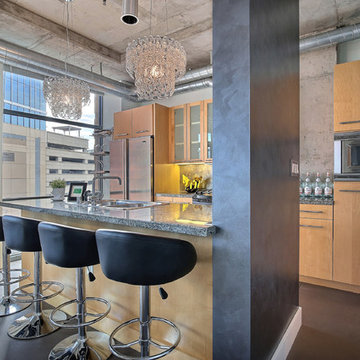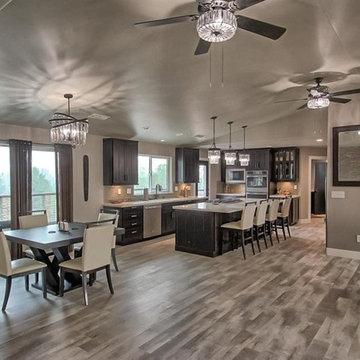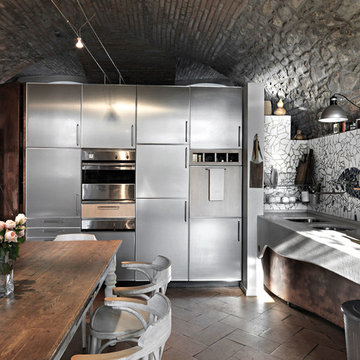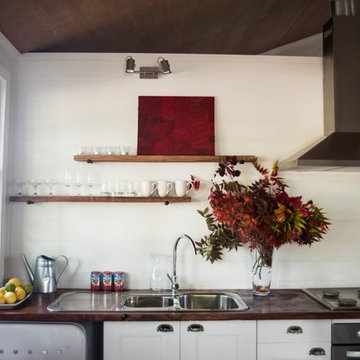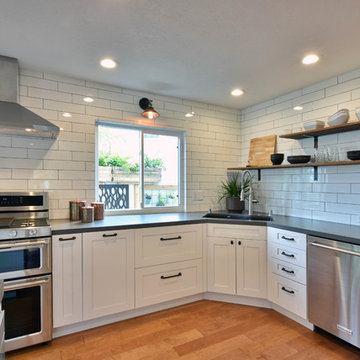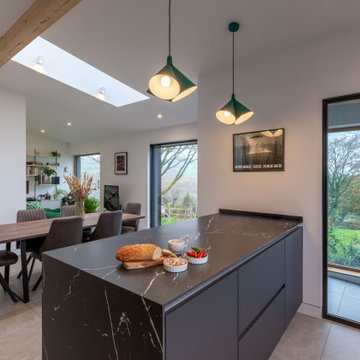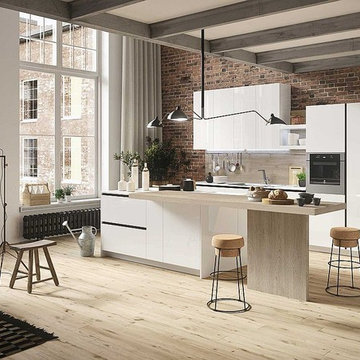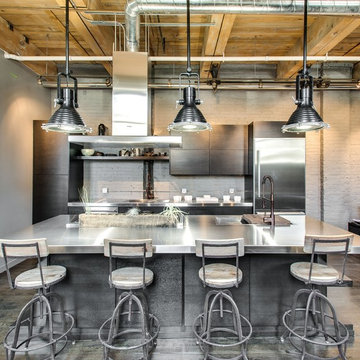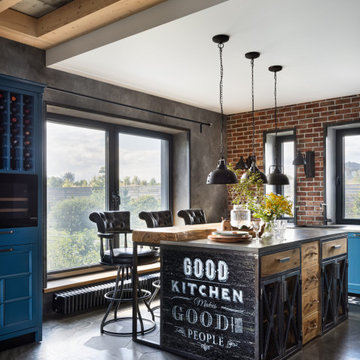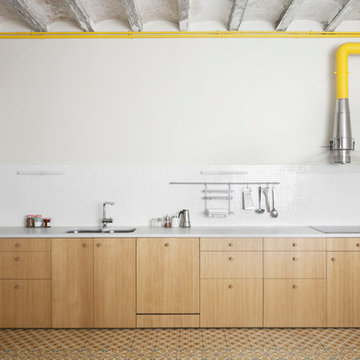1.076 Billeder af industrielt køkken med en dobbeltvask
Sorteret efter:
Budget
Sorter efter:Populær i dag
221 - 240 af 1.076 billeder
Item 1 ud af 3
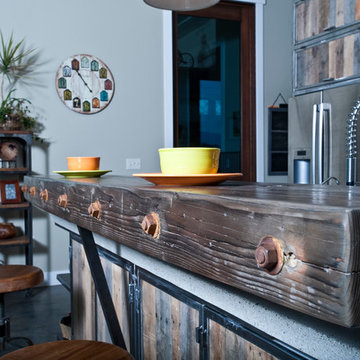
Glulam breakfast bar with reclaimed hardware
Photography by Lynn Donaldson
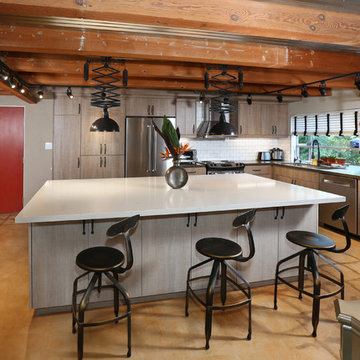
Tom Queally Photography
Full Home Renovation and Addition. Industrial Artist Style.
We removed most of the walls in the existing house and create a bridge to the addition over the detached garage. We created an very open floor plan which is industrial and cozy. Both bathrooms and the first floor have cement floors with a specialty stain, and a radiant heat system. We installed a custom kitchen, custom barn doors, custom furniture, all new windows and exterior doors. We loved the rawness of the beams and added corrugated tin in a few areas to the ceiling. We applied American Clay to many walls, and installed metal stairs. This was a fun project and we had a blast!
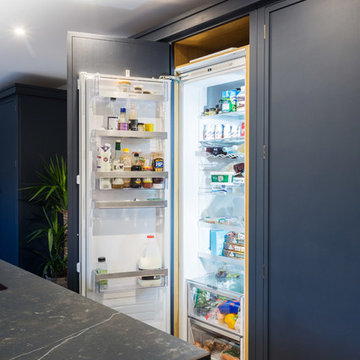
Something a little different to our usual style, we injected a little glamour into our handmade Decolane kitchen in Upminster, Essex. When the homeowners purchased this property, the kitchen was the first room they wanted to rip out and renovate, but uncertainty about which style to go for held them back, and it was actually the final room in the home to be completed! As the old saying goes, "The best things in life are worth waiting for..." Our Design Team at Burlanes Chelmsford worked closely with Mr & Mrs Kipping throughout the design process, to ensure that all of their ideas were discussed and considered, and that the most suitable kitchen layout and style was designed and created by us, for the family to love and use for years to come.
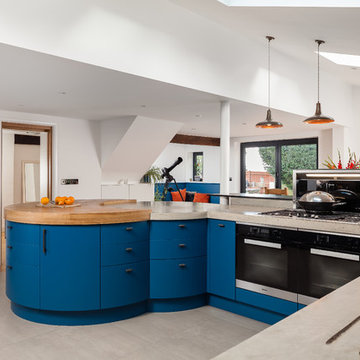
Ryan Wicks Photography
A contemporary industrial feel modern kitchen with book matched stained oaks accents to an azure blue lacquered door mainly in curves. the surfaces are made up of 65mm poured concrete, oak end grain butchers block and a Richlite recycled paper breakfast bar. finished off with bronze mirror splashbacks and slate behind the main sink. A full compliment of Miele appliances including a down draft extractor. This kitchen really is a pleasure to work in.
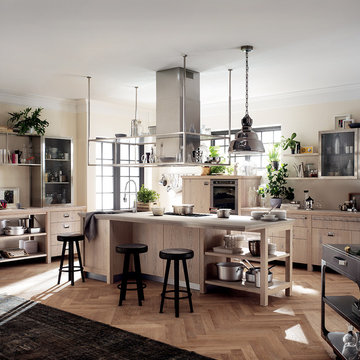
L’ambiente è caratterizzato dal banco centrale – con top in Okite Sahara Gris e cappa in acciaio – il vero fulcro della socialità in cucina.
Intorno: contenitori, vani a giorno e vetrine vintage
rappresentano l’emblema del design industriale.
The kitchen’s key feature is the central counter - with Sahara Gris Okite worktop and steel hood - the real fulcrum of the room’s social life. Around it: storage units, open-fronted units and vintage glass-door cabinets represent the emblem of industrial design
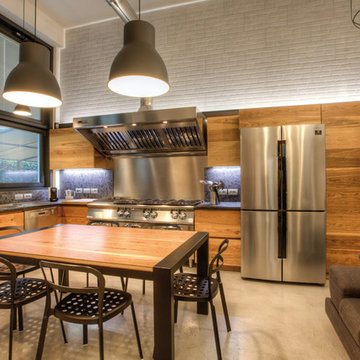
Vista sulla grande cucina in rovere, realizzata interamente su disegno come il tavolo.
Foto della rivista LA MAISON di San Marino.
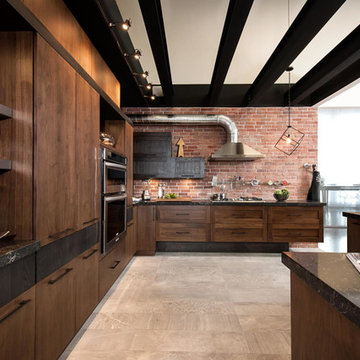
Pour une cuisine dans un décor industriel/loft, optez pour des armoires en bois de noyer et frêne
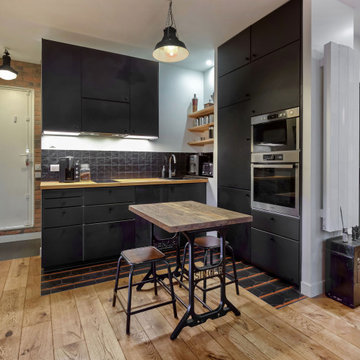
Destiné à accueillir un père et sa fille, nous avons choisi de privilégier l’espace jour en décloisonnant un maximum.Dans l’espace nuit d’à peine 20m2, avec une seule fenêtre, mais avec une belle hauteur de plafond, les verrières se sont imposées pour délimiter les chambres, tandis que nous avons exploité l’espace verticalement pour garder du volume au sol.
L’objectif: un esprit loft et cosy avec du volume et du charme.
1.076 Billeder af industrielt køkken med en dobbeltvask
12
