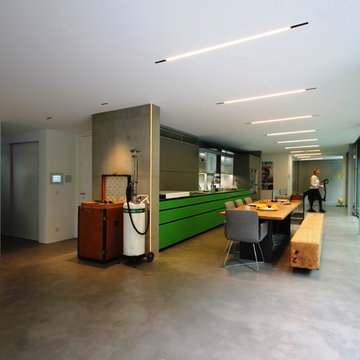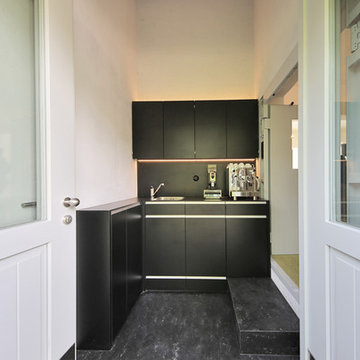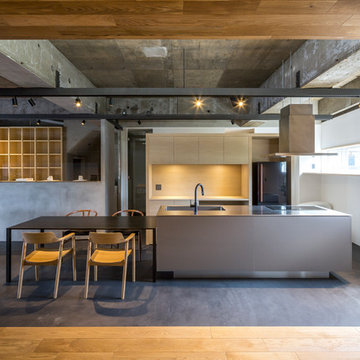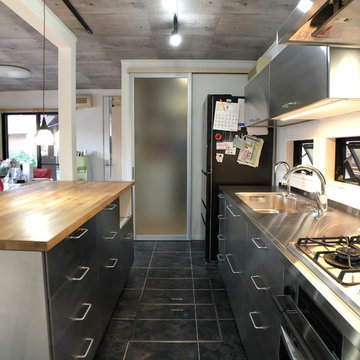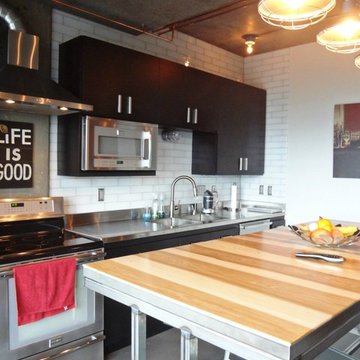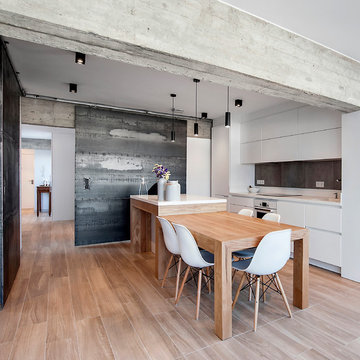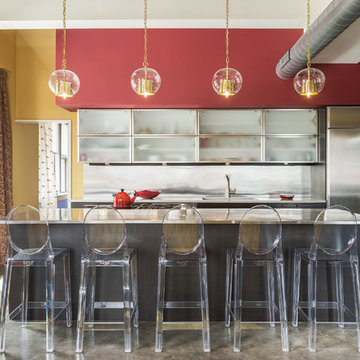1.253 Billeder af industrielt køkken med en integreret vask
Sorteret efter:
Budget
Sorter efter:Populær i dag
21 - 40 af 1.253 billeder
Item 1 ud af 3

A machined hood, custom stainless cabinetry and exposed ducting harkens to a commercial vibe. The 5'x10' marble topped island wears many hats. It serves as a large work surface, tons of storage, informal seating, and a visual line that separates the eating and cooking areas.
Photo by Lincoln Barber
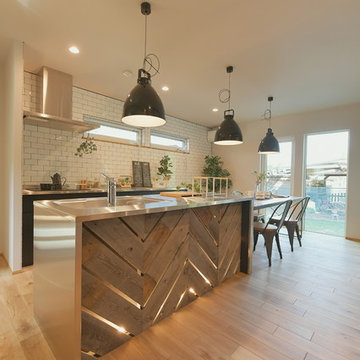
ブルックリンスタイルのお家
古材をヘリンボーンに貼り仕上げたステンレスキッチンにパシフィックファニチャーサービスの照明がドンピシャです。その先のサブウェイタイルも◎

お料理上手な奥様の夢、大きな窓とレンガの壁。
キッチンは、ステンレスキッチンを壁付けに。
ステンレスは、汚れに強くお手入れがスムーズ。
臭い移りのない材質なので、衛生面でも安心。
キッチンの壁に使用したレンガは、熱に強く調湿効果もあり、見た目にも温かみのある仕上がりにし、奥様ご希望のキッチンを叶えた。
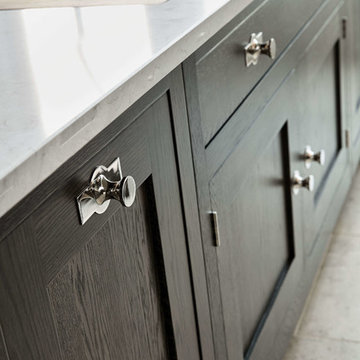
This modern grey kitchen is a perfect example of how a classic style can be used to create a modern industrial kitchen design. Updated with features such as square-cut frames and a smoked oak veneer, this kitchen features top-of-the-range appliances and strong, clean lines to create the industrial look.
The unique blend of Marjoram painted perimeter cabinets and the Smoked Oak veneer on the kitchen island creates a stunning industrial grey kitchen that is the ultimate in contemporary style, particularly when coupled with the Snowy Ibiza work surfaces.

This former garment factory in Bethnal Green had previously been used as a commercial office before being converted into a large open plan live/work unit nearly ten years ago. The challenge: how to retain an open plan arrangement whilst creating defined spaces and adding a second bedroom.
By opening up the enclosed stairwell and incorporating the vertical circulation into the central atrium, we were able to add space, light and volume to the main living areas. Glazing is used throughout to bring natural light deeper into the floor plan, with obscured glass panels creating privacy for the fully refurbished bathrooms and bedrooms. The glazed atrium visually connects both floors whilst separating public and private spaces.
The industrial aesthetic of the original building has been preserved with a bespoke stainless steel kitchen, open metal staircase and exposed steel columns, complemented by the new metal-framed atrium glazing, and poured concrete resin floor.
Photographer: Rory Gardiner
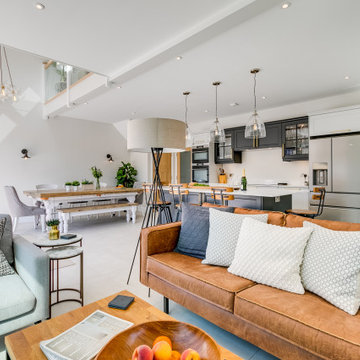
Open plan kitchen, diner, living room with a tan sofa and wall-mounted TV. A feature window seat overhangs the garden area creating the feeling of more space. Light walls and floors keep the room feeling spacious to balance the darker kitchen and window frames.
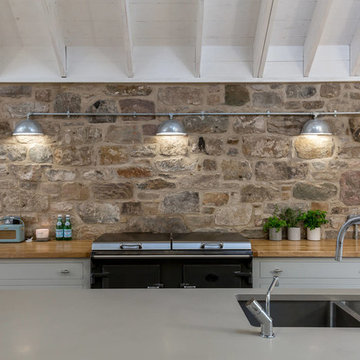
Exterior lighting on the original stone wall illuminates the Oak counter tops and Everhot cooker 120 in graphite. The Quooker is a welcome addition in the Island for instant boiling water.

Cocina abierta con isla central, con pilar integrado, combinando color madera y blanco.
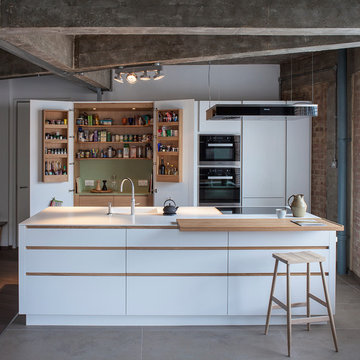
A contemporary, handleless Corian-clad kitchen with solid American white oak finger pulls, hidden pantry and solid oak 'cantilevered' breakfast bar.
Photography by Richard Brine
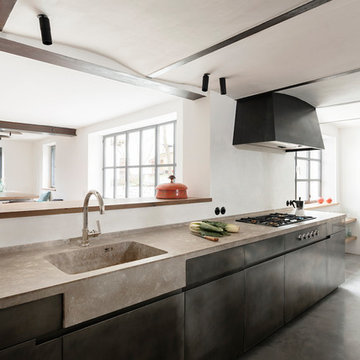
Die Fronten des Küchenblocks sind mit Zinnblech belegt, was einen industriellen, aber gleichzeitig warmen Charakter hat - eine Barplatte aus Altholz Eiche schafft den Übergang zum Essbereich.
Foto: Sorin Morar
1.253 Billeder af industrielt køkken med en integreret vask
2


