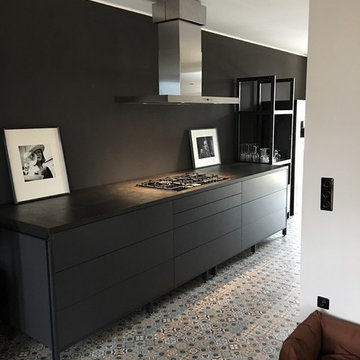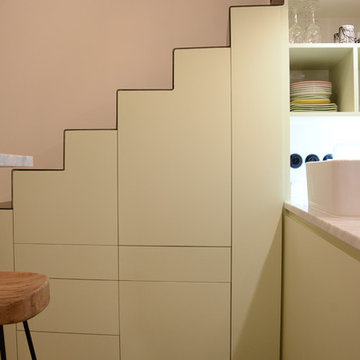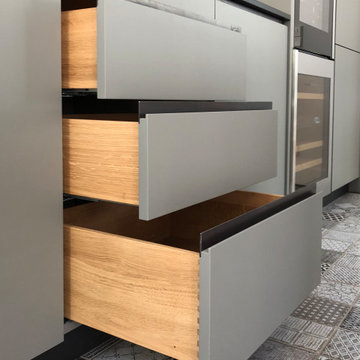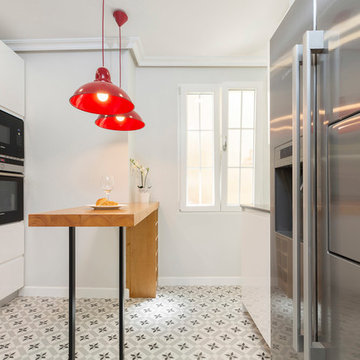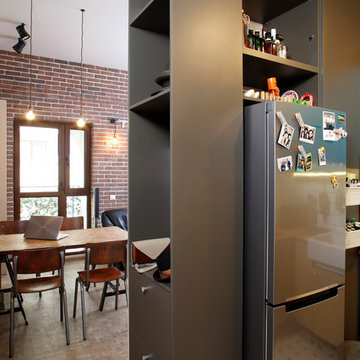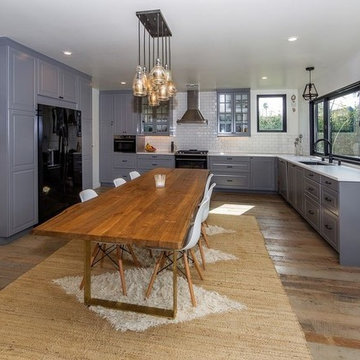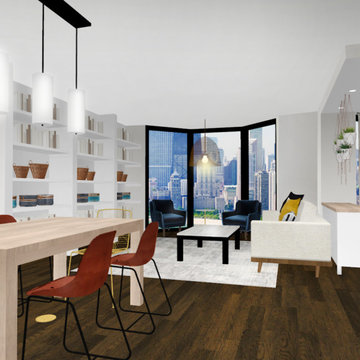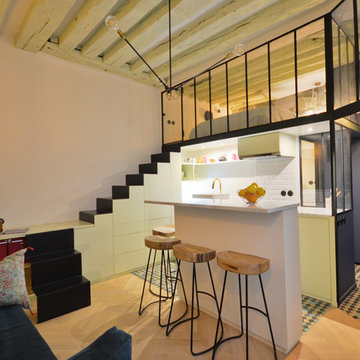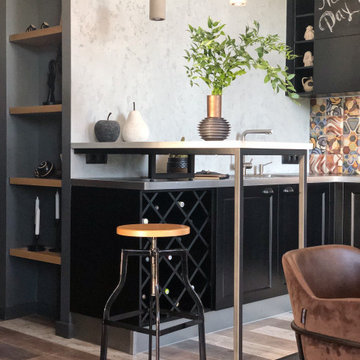337 Billeder af industrielt køkken med flerfarvet gulv
Sorteret efter:
Budget
Sorter efter:Populær i dag
161 - 180 af 337 billeder
Item 1 ud af 3
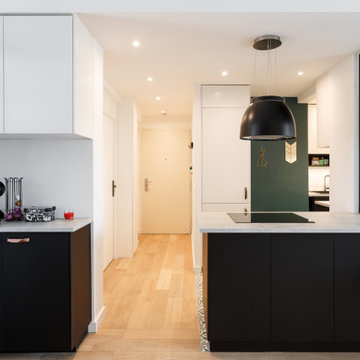
Transformer la maison où l'on a grandi
Voilà un projet de rénovation un peu particulier. Il nous a été confié par Cyril qui a grandi avec sa famille dans ce joli 50 m².
Aujourd'hui, ce bien lui appartient et il souhaitait se le réapproprier en rénovant chaque pièce. Coup de cœur pour la cuisine ouverte et sa petite verrière et la salle de bain black & white
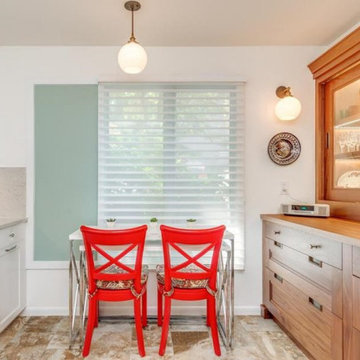
BISTRO FARE In the Kitchen, narrow nesting tables that simply offer a place to grab a quick bite provided necessary room for opposing runs of cabinetry- modern era painted built-in cabinets on one side and an Old-World furniture-like natural walnut hutch on the other. Lightly veined white marble countertop folds up wall to become end backsplash. Existing double window, which could not be changed on the outside due to homeowner association restrictions, was made to appear as a triple with an additional blind bay.
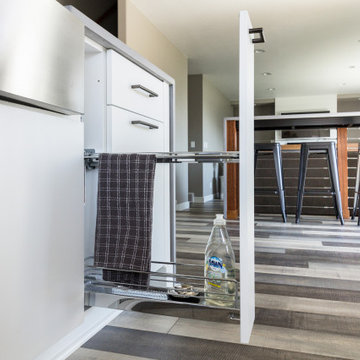
The modern flair of ShowplaceEVO frameless cabinetry with Milan door blends perfectly with the industrial elements of this home.
Perimeter, Island Front, Laundry:
ShowplaceEVO Milan door | Paint Grade species | White II matte painted finish
Island Back, Fireplace:
ShowplaceEVO Milan door | Cherry species | Natural matte finish
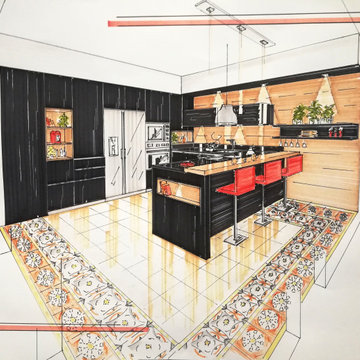
cuisine avec façade laquée noire mat anti tache, rayure et reflet, niche et habillage mural en stratifié bois fil horizontal, plan snack en vieux bois massif , plan de travail granit noir zimbabwé finition leather
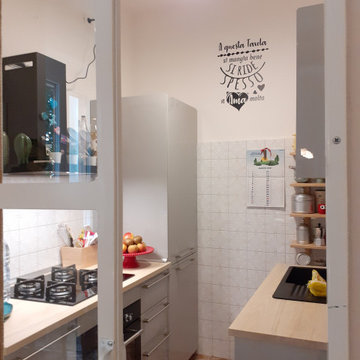
classico vecchio cucinotto anni 60/70 reso attuale dalle linee industriali della nuova cucina by ikea, in perfetta integrazione con le vecchie cementine del pavimento
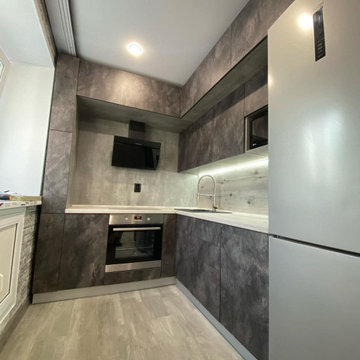
Получите уникальную и современную кухню с этой встроенной черной угловой кухней в стиле лофт. Темный и стильный черный цвет добавит нотку изысканности любому пространству. Несмотря на свои узкие и небольшие размеры, эта кухня оснащена удобным шкафом для хранения бутылок. Создайте модную и функциональную кухню с этой черной угловой кухней в стиле лофт.
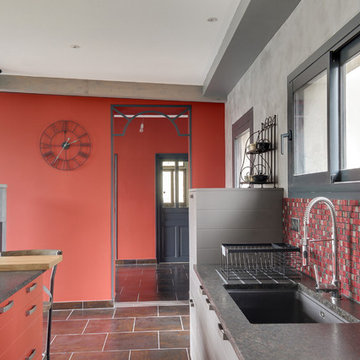
Présentation de l'espace vie, notamment la cuisine par Emmanuelle décoratrice d'intérieur. Il reste à installer duex suspension style industriel au dessus de la table.
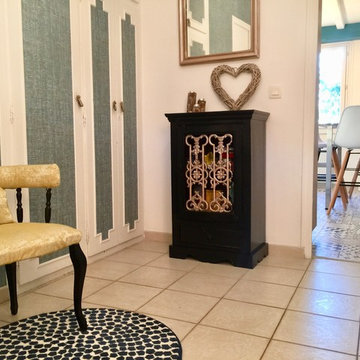
Cette cuisine, à Maule dans les Yvelines a subi un grand lifting. l'espace parait plus grand, le sol s'habille de carreaux de ciment, le style scandinave du mobilier est accordé avec le côté industriel de la verrière atelier, porte noire et vitrage fumé, les portes blanches et poignées intox sont très contemporaines, la cuisine ne sacrifie pas au confort d'espace pour cuisiner, malgré son style affirmé. Chaises de bar scandinaves, Grande horloge murale, qui a servi de fil rouge pour le projet. Murs bleu canard, poutres blanches, meuble d'entrée repeint, portes de placard entrée habillées papier peint, petit fauteuil jaune rétro dans l'entrée
Décoratrice 78, décoratrice UFDI
Synergie déco
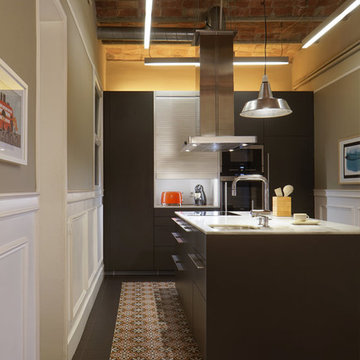
Proyecto realizado por Meritxell Ribé - The Room Studio
Construcción: The Room Work
Fotografías: Mauricio Fuertes
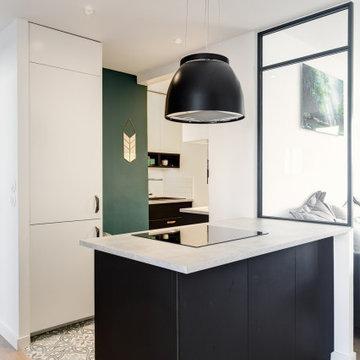
Transformer la maison où l'on a grandi
Voilà un projet de rénovation un peu particulier. Il nous a été confié par Cyril qui a grandi avec sa famille dans ce joli 50 m².
Aujourd'hui, ce bien lui appartient et il souhaitait se le réapproprier en rénovant chaque pièce. Coup de cœur pour la cuisine ouverte et sa petite verrière et la salle de bain black & white
337 Billeder af industrielt køkken med flerfarvet gulv
9
