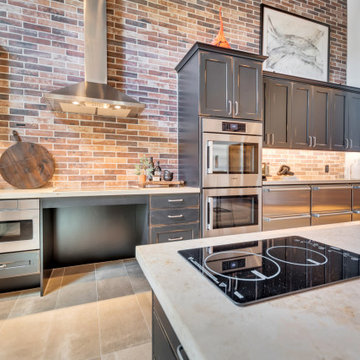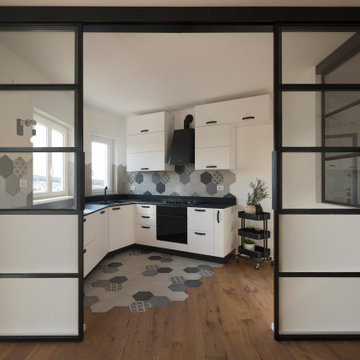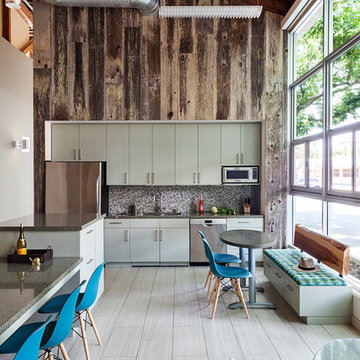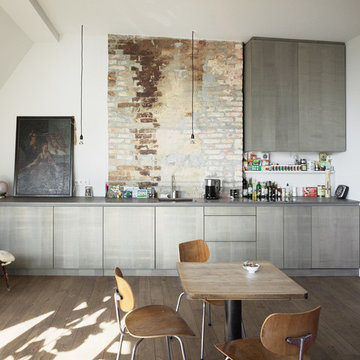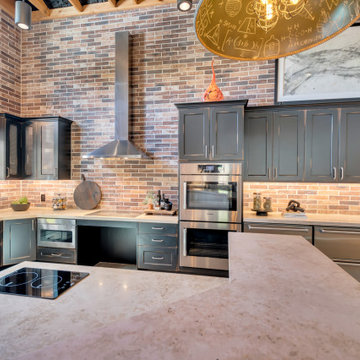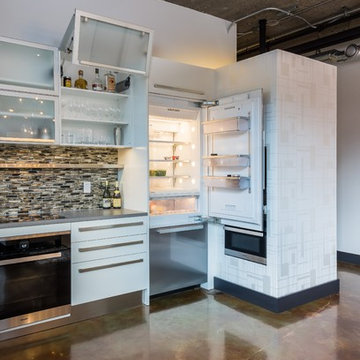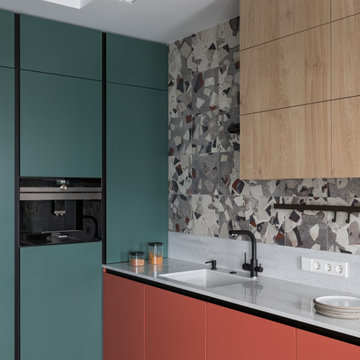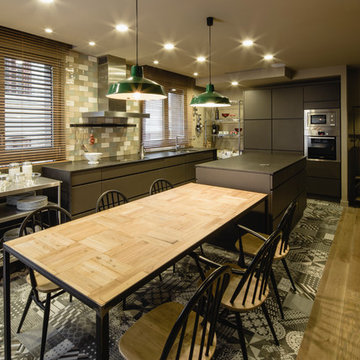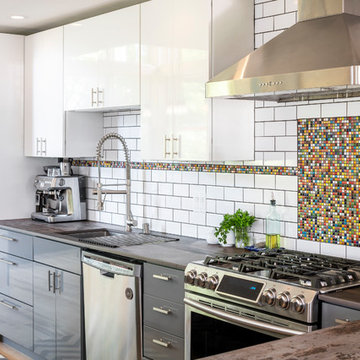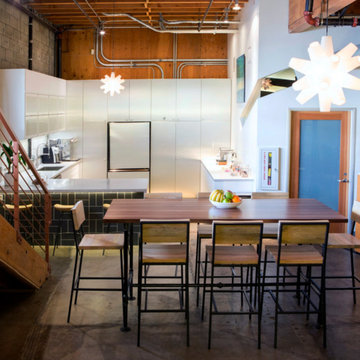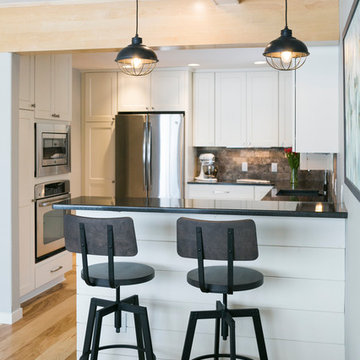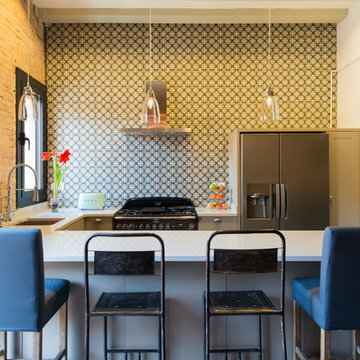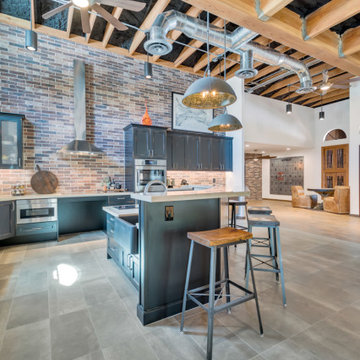700 Billeder af industrielt køkken med flerfarvet stænkplade
Sorteret efter:
Budget
Sorter efter:Populær i dag
161 - 180 af 700 billeder
Item 1 ud af 3
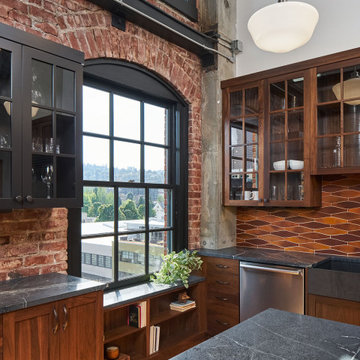
The "Dream of the '90s" was alive in this industrial loft condo before Neil Kelly Portland Design Consultant Erika Altenhofen got her hands on it. The 1910 brick and timber building was converted to condominiums in 1996. No new roof penetrations could be made, so we were tasked with creating a new kitchen in the existing footprint. Erika's design and material selections embrace and enhance the historic architecture, bringing in a warmth that is rare in industrial spaces like these. Among her favorite elements are the beautiful black soapstone counter tops, the RH medieval chandelier, concrete apron-front sink, and Pratt & Larson tile backsplash
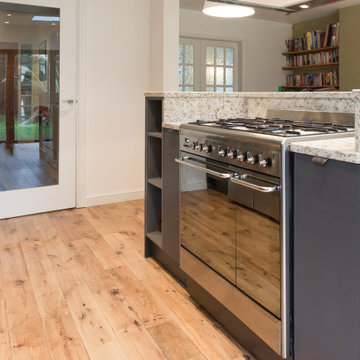
An industrial style kitchen with raised island breakfast bar, graphite woodgrain doors, exposed beams, stainless steel appliances, quartz worktops and exposed brick features; all complementing each other perfectly to create an industrial style, but warm family kitchen.
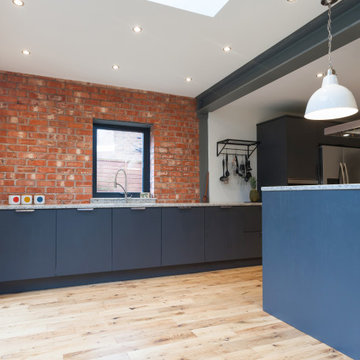
An industrial style kitchen with raised island breakfast bar, graphite woodgrain doors, exposed beams, stainless steel appliances, quartz worktops and exposed brick features; all complementing each other perfectly to create an industrial style, but warm family kitchen.
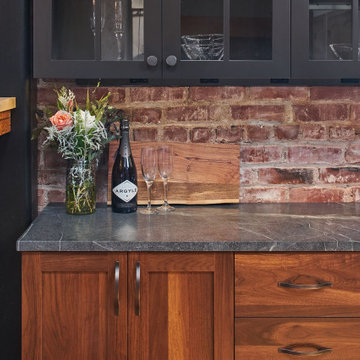
The "Dream of the '90s" was alive in this industrial loft condo before Neil Kelly Portland Design Consultant Erika Altenhofen got her hands on it. The 1910 brick and timber building was converted to condominiums in 1996. No new roof penetrations could be made, so we were tasked with creating a new kitchen in the existing footprint. Erika's design and material selections embrace and enhance the historic architecture, bringing in a warmth that is rare in industrial spaces like these. Among her favorite elements are the beautiful black soapstone counter tops, the RH medieval chandelier, concrete apron-front sink, and Pratt & Larson tile backsplash
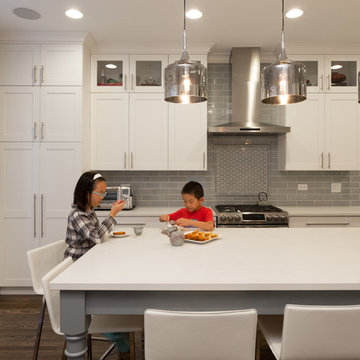
A new and improved kitchen layout that is perfect for this young family of four. With ample storage in the kitchen island and upper cabinets, we were able to keep the design low-maintenance and easy to keep clean, as clutter would have taken away from the light and airy aesthetic. A light gray kitchen island and subway tile backsplash paired with the bright white countertops and cabinets gave the space a refreshing contemporary look. Darker gray contrasts with the lighter color palette through the stainless steel appliances and unique pendant lights.
To the corner of the kitchen, you'll find a discreet built-in study. Fully equipped for those who work from home or for the children to finish school projects. This small office-kitchen space duo is perfect for bringing the whole family together, for meals and throughout the day.
Designed by Chi Renovation & Design who serve Chicago and it's surrounding suburbs, with an emphasis on the North Side and North Shore. You'll find their work from the Loop through Lincoln Park, Skokie, Wilmette, and all the way up to Lake Forest.
For more about Chi Renovation & Design, click here: https://www.chirenovation.com/
To learn more about this project, click here: https://www.chirenovation.com/portfolio/contemporary-kitchen-remodel/#kitchen-remodeling
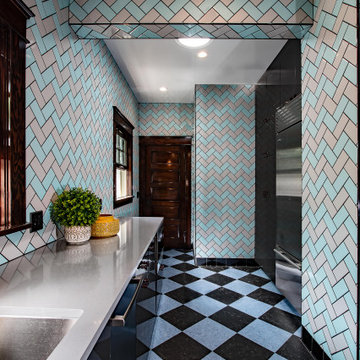
Hallway out of the kitchen. Sleek, recessed appliances. Blue and pink subway tile in a herringbone pattern covering the walls, rounded off with wooden door and windows and a multicolored linoleum floor.
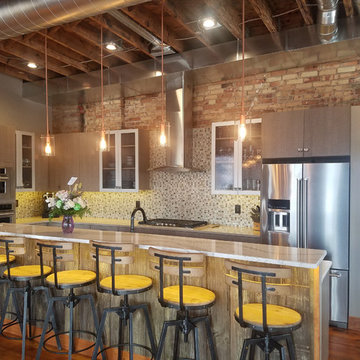
Originally a two-story piano bar, this space was carefully converted by its new owner into an amazing urban loft. The industrial style kitchen design sits at the center of the space, as part of an open plan kitchen/dining/living area. Our designer, Julie Johnson, worked with the owner to create a comfortable living area paired with edgy industrial features, such as the exposed brick, wood beams, and ducting. Personal touches give the room its unique personality, including an original bar refrigerator and guitar collection hanging in the hallway. The revitalized kitchen incorporated a 36" wide gas cooktop, along with a Native Trails copper farmhouse sink. Flat panel Bellmont Cabinetry kitchen cabinets naturally complement the exposed brick, and pair beautifully with the MSI glass mosaic backsplash, MSI perimeter countertop, and Cambria island countertop. Every detail enhances this kitchen design, including the seeded glass cabinet doors, and undercabinet and undercounter lighting.
700 Billeder af industrielt køkken med flerfarvet stænkplade
9
