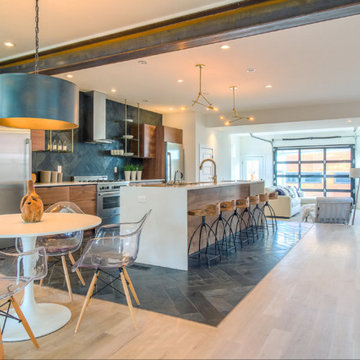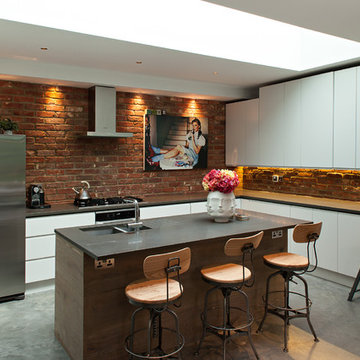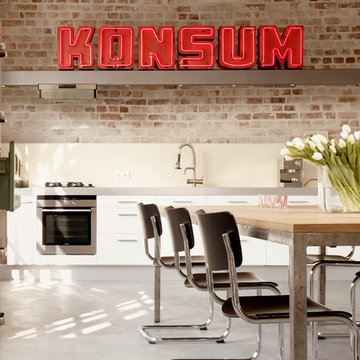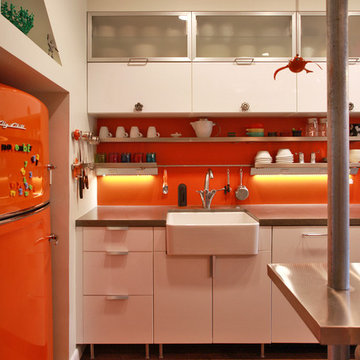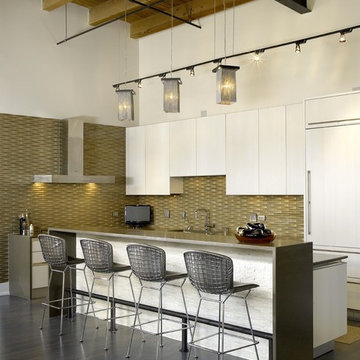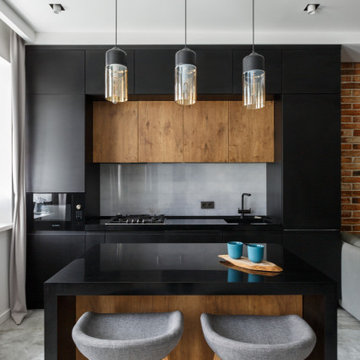6.413 Billeder af industrielt køkken med glatte skabsfronter
Sorteret efter:
Budget
Sorter efter:Populær i dag
101 - 120 af 6.413 billeder
Item 1 ud af 3
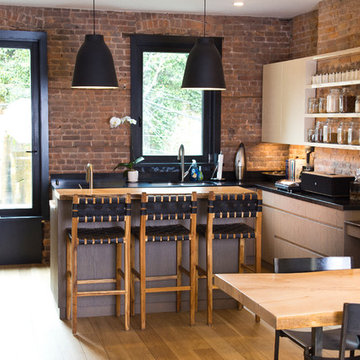
These Park Slope based Ash slabs were originally from Suffern, NY where they got evicted for blocking the sun from shining on a solar panel cladded rooftop. Luckily, we were able to find them a new home where they would be appreciated.
This American White Ash island countertop is sportin' a healthy dose of clear epoxy, White Oak bowties and live edge for days as a great contrast to its modern surroundings.

Kitchen design with large Island to seat four in a barn conversion to create a comfortable family home. The original stone wall was refurbished, as was the timber sliding barn doors.

Interior Design: Muratore Corp Designer, Cindy Bayon | Construction + Millwork: Muratore Corp | Photography: Scott Hargis
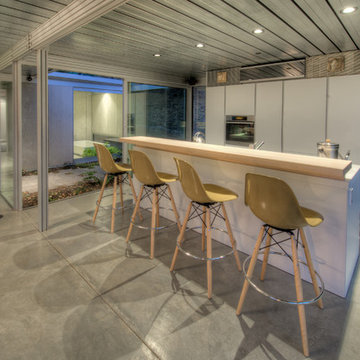
The kitchen overlooks the living space to provide an integrated cooking and eating family experience.
Built by Canyon Construction.
Designed by Taalman Koch Architecture.
Photographed by Treve Johnson.

The Broome Street Loft is a beautiful example of a classic Soho loft conversion. The design highlights its historic architecture of the space while integrating modern elements. The 14-foot-high tin ceiling, metal Corinthian columns and iconic brick wall are contrasted with clean lines and modern profiles, creating a captivating dialogue between the old and the new.
The plan was completely revised: the bedroom was shifted to the side area to combine the living room and kitchen spaces into a larger, open plan space. The bathroom and laundry also shifted to a more efficient layout, which both widened the main living space and created the opportunity to add a new Powder Room. The high ceilings allowed for the creation of a new storage space above the laundry and bathroom, with a sleek, modern stair to provide access.
The kitchen seamlessly blends modern detailing with a vintage style. An existing recess in the brick wall serves as a focal point for the relocated Kitchen with the addition of custom bronze, steel and glass shelves. The kitchen island anchors the space, and the knife-edge stone countertop and custom metal legs make it feel more like a table than a built-in piece.
The bathroom features the brick wall which runs through the apartment, creating a uniquely Soho experience. The cove lighting throughout creates a bright interior space, and the white and grey tones of the tile provide a neutral counterpoint to the red brick. The space has beautiful stone accents, such as the custom-built tub deck, shower, vanity, and niches.
Photo: David Joseph Photography

«Брутальный лофт» в Московской новостройке.
Создать ощущение настоящего лофта в интерьере не так просто, как может показаться! В этом стиле нет ничего случайного, все продумано досконально и до мелочей. Сочетание фактур, цвета, материала, это не просто игра, а дизайнерский подход к каждой детали.
В Московской новостройке, площадь которой 83 кв м, мне удалось осуществить все задуманное и создать интерьер с настроением в стиле лофт!
Зоны кухни и гостиной визуально разграничивают предметы мебели и декора. Стены отделаны декоративным кирпичом и штукатуркой с эффектом состаренной поверхности.

This striking space blends modern, classic and industrial touches to create an eclectic and homely feel.
The cabinets are a mixture of flat and panelled doors in grey tones, whilst the mobile island is in contrasting graphite and oak. There is a lot of flexible storage in the space with a multitude of drawers replacing wall cabinets, and all areas are clearly separated in to zones- including a dedicated space for storing all food, fresh, frozen and ambient.
The home owner was not afraid to take risks, and the overall look is contemporary but timeless with a touch of fun thrown in!
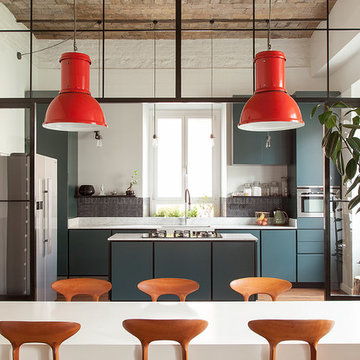
una grande vetrata in ferro brunito divide la cucina dall'area salotto. La cucina è stata disegnata e fatta realizzare su misura da un artigiano.
6.413 Billeder af industrielt køkken med glatte skabsfronter
6
