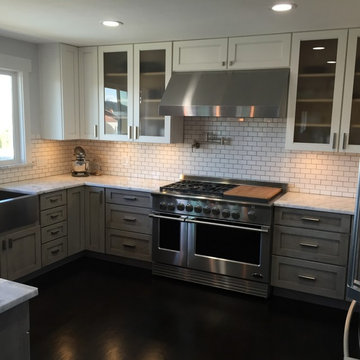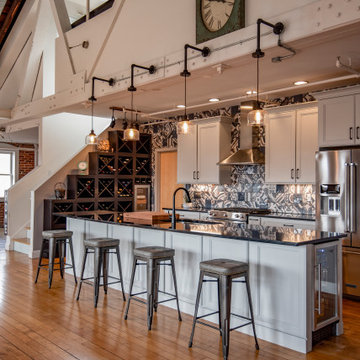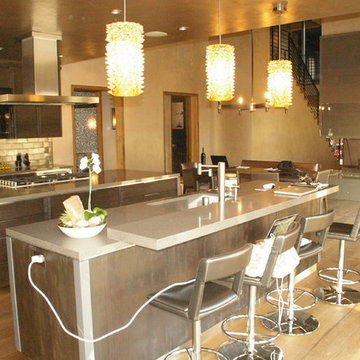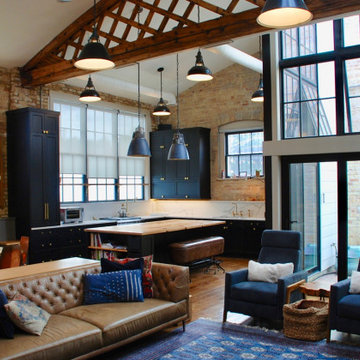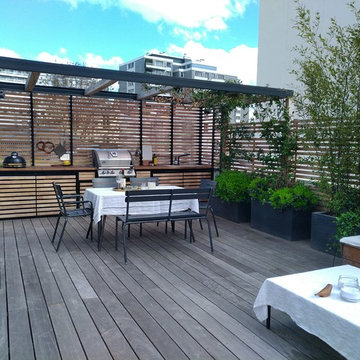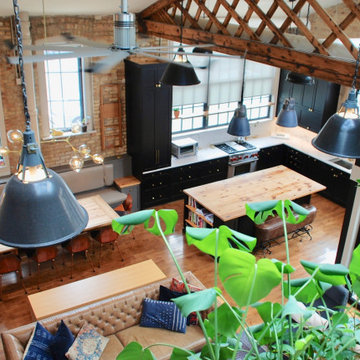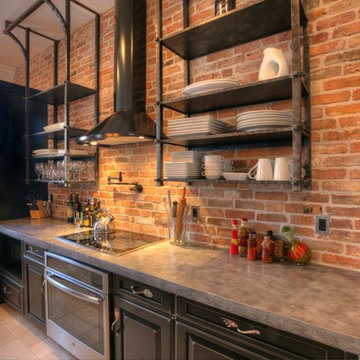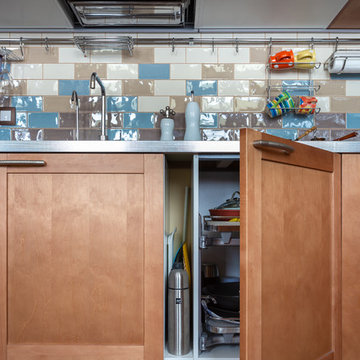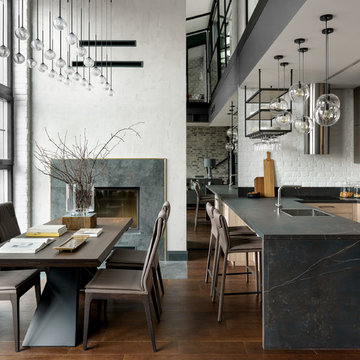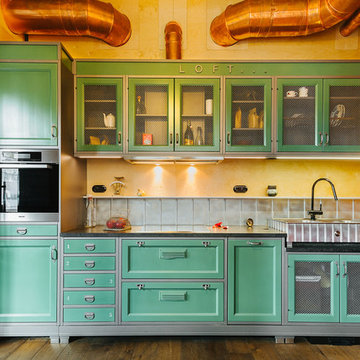830 Billeder af industrielt køkken med låger med profilerede kanter
Sorteret efter:
Budget
Sorter efter:Populær i dag
121 - 140 af 830 billeder
Item 1 ud af 3
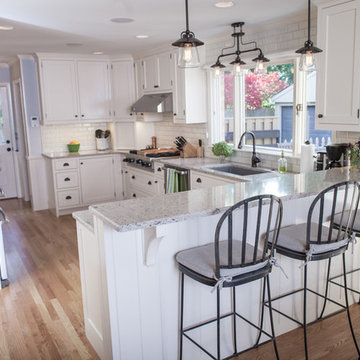
The kitchen in this 1950’s home needed a complete overhaul. It was dark, outdated and inefficient.
The homeowners wanted to give the space a modern feel without losing the 50’s vibe that is consistent throughout the rest of the home.
The homeowner’s needs included:
- Working within a fixed space, though reconfiguring or moving walls was okay
- Incorporating work space for two chefs
- Creating a mudroom
- Maintaining the existing laundry chute
- A concealed trash receptacle
The new kitchen makes use of every inch of space. To maximize counter and cabinet space, we closed in a second exit door and removed a wall between the kitchen and family room. This allowed us to create two L shaped workspaces and an eat-in bar space. A new mudroom entrance was gained by capturing space from an existing closet next to the main exit door.
The industrial lighting fixtures and wrought iron hardware bring a modern touch to this retro space. Inset doors on cabinets and beadboard details replicate details found throughout the rest of this 50’s era house.
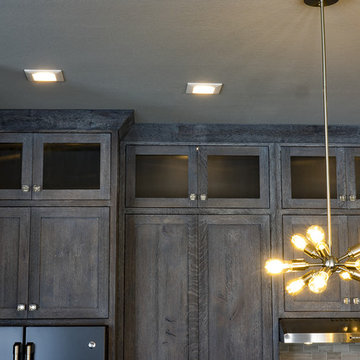
This kitchen is built out of 1/4 sawn rustic white oak and then it was wire brushed for a textured finish. I then stained the completed cabinets Storm Grey, and then applied a white glaze to enhance the grain and appearance of texture.
The kitchen is an open design with 10′ ceilings with the uppers going all the way up. The top of the upper cabinets have glass doors and are backlit to add the the industrial feel. This kitchen features several nice custom organizers on each end of the front of the island with two hidden doors on the back of the island for storage.
Kelly and Carla also had me build custom cabinets for the master bath to match the kitchen.
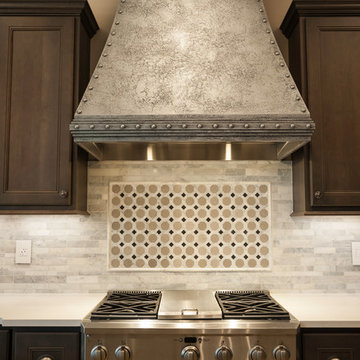
This kitchen blends classic & traditional elements to create an elegant chef's kitchen. The stunning features of this kitchen are the custom made vent hood and faux painted island. We had a local faux painter paint and distress the island as well as the pewter metal faux finish on the vent hood. The rivets are over-sized upholstery tacks.
We love using natural stone in our projects. The main backsplash is composed of a random pattern marble mosaic.
Photo by Fred Lassman
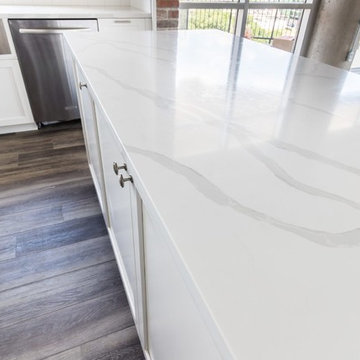
Custom Countertops
For the countertops we chose a cost-effective quality quartz by MSI-Surfaces called Q Quartz.
Normally, Cambria is my go-to but for the marble look. However, we can get Q Quartz in for a $1000 less per slab, which is a great price point for a renovation like this one. The only drawback is you do not have the lifetime warranty that comes with Cambria countertops.
MSI-Surfaces are a trusted company that we have worked with for years. Their countertops have the look and durability that are always a winner when we need to stay in our budget. For the backsplash we chose Daltile Rittenhouse Square in an Arctic White. The glossy finish and dramatic look of the quartz brings an incredible crisp and clean look to the whole kitchen.
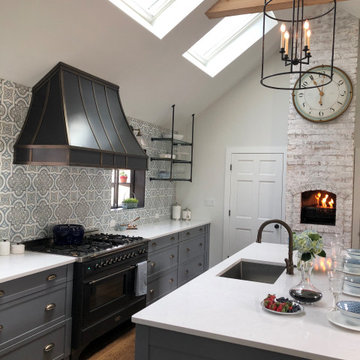
Turning the clock back to revive the industrial time the home was built was the inspiration in kitchen remodel. Metal Hood and exposed plumbers pipe complement the Vintage 48' range. Marble tile backslash ties the blue grey painted cabinetry to the mat black metals and white quartz counter tops.
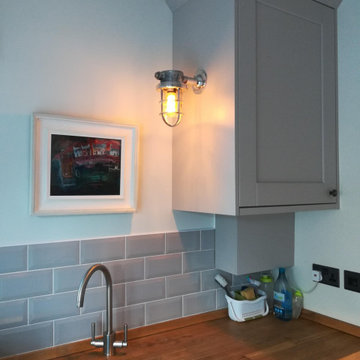
Client wanted industrial-looking lighting to illuminate the sink area of his kitchen, without using the mains electrics network. Our lights can be powered via mains plug sockets, so this was cleverly wired in via flex hidden inside kitchen cupboard.
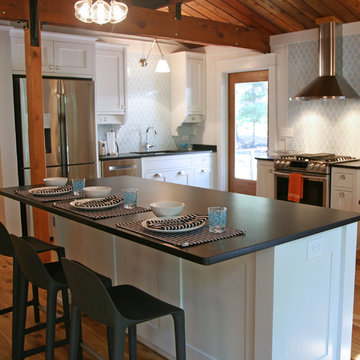
The Kitchen re-design is built around work stations. Clean up, cooking, and preparing meals all work in zones. The island is truly an "island" in that it floats between the living room and the work zones. The deep drawers of the island make it an ideal prep zone where the kids can all be a part, and the table seating grows from the cook zone for easy meal transfer. Every day at the lake is easy and this kitchen layout keeps everyone in the family involved.
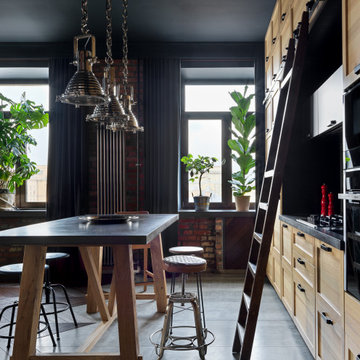
Кухонный остров является также рабочей поверхностью кухни и расположен на той же высоте, что и рабочая поверхность гарнитура
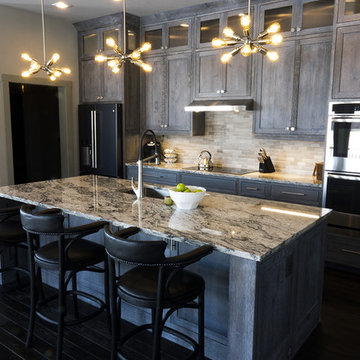
A modern industrial design, the focus of the room is the wire brushed custom cabinetry by Legacy Wood Creations of Nappanee and the granite countertops by Leading Edge Countertops in Milford. Photography by Tim Stiffler
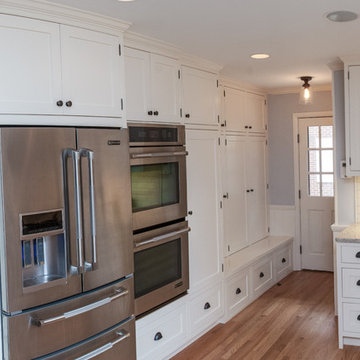
The kitchen in this 1950’s home needed a complete overhaul. It was dark, outdated and inefficient.
The homeowners wanted to give the space a modern feel without losing the 50’s vibe that is consistent throughout the rest of the home.
The homeowner’s needs included:
- Working within a fixed space, though reconfiguring or moving walls was okay
- Incorporating work space for two chefs
- Creating a mudroom
- Maintaining the existing laundry chute
- A concealed trash receptacle
The new kitchen makes use of every inch of space. To maximize counter and cabinet space, we closed in a second exit door and removed a wall between the kitchen and family room. This allowed us to create two L shaped workspaces and an eat-in bar space. A new mudroom entrance was gained by capturing space from an existing closet next to the main exit door.
The industrial lighting fixtures and wrought iron hardware bring a modern touch to this retro space. Inset doors on cabinets and beadboard details replicate details found throughout the rest of this 50’s era house.
830 Billeder af industrielt køkken med låger med profilerede kanter
7
