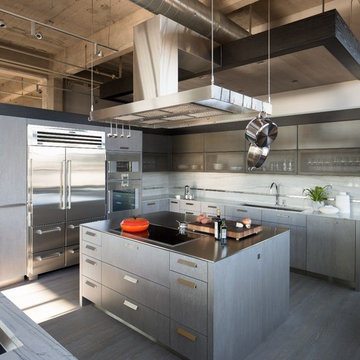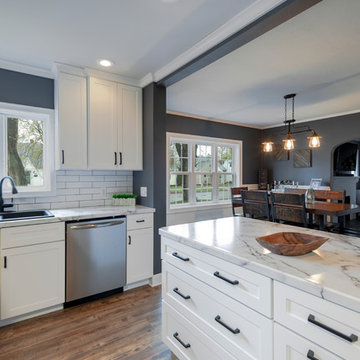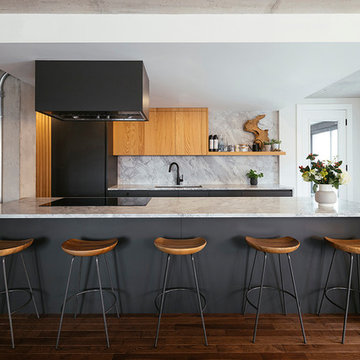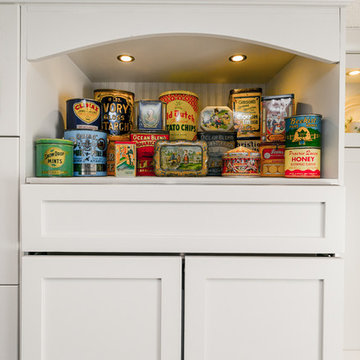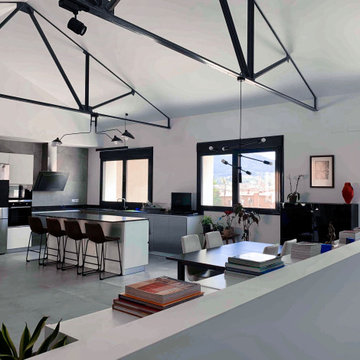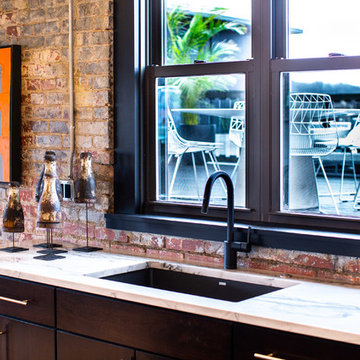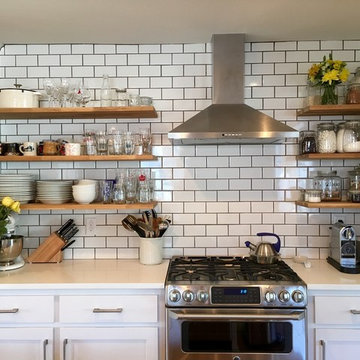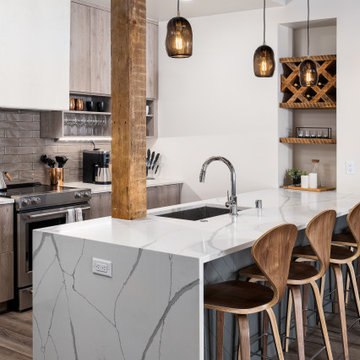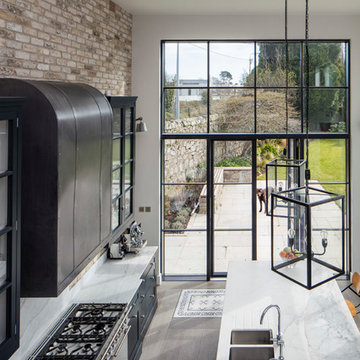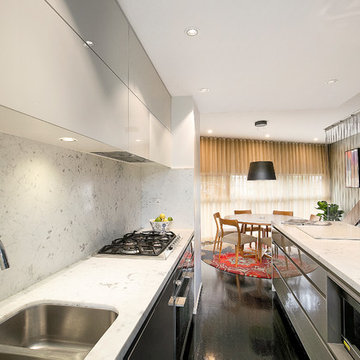735 Billeder af industrielt køkken med marmorbordplade
Sorteret efter:
Budget
Sorter efter:Populær i dag
161 - 180 af 735 billeder
Item 1 ud af 3
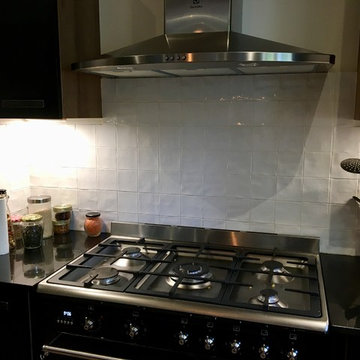
Conception d'une cuisine noire et bois. Joli contraste des matières. Marbre noir, crédence blanche, contour des meubles bois , inox . Eclairage sous les meubles
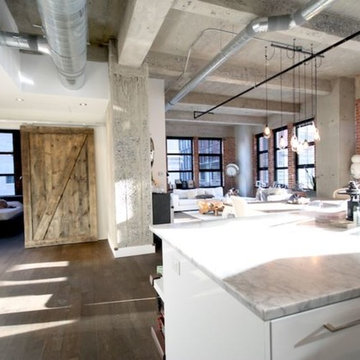
The huge barn door isolating the master bedroom from the common living space, the concrete ceiling and the brick wall support the look of this industrial loft _ the suspended incandescent lightbulb add a delicate touch to this decor _ the natural stone counter on top of white lacked cabinets give a more eclectic style to the room
L'immense porte de grange isolant la chambre des maître de l'espace commun, le plafond et les poutres de béton ainsi que le mur de briques appuient le look de ce loft industriel _ les ampoules incandescentes suspendues ajoutent une touche délicate à ce décor _ le comptoir de pierre naturel déposé sur des armoires blanches laquées donne un style plus éclectique à la pièce
Photo: Le propriétaire
Designer: Paule Bourbonnais de *reference design
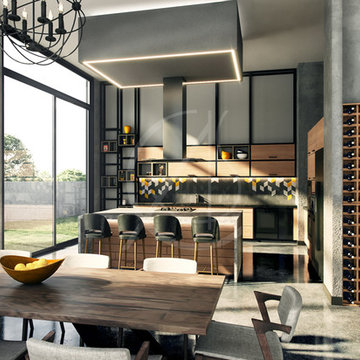
Large windows allow natural daylight to flood the interior space of the open kitchen and dining area, with exposed concrete walls and polished concrete floor that create an industrial feel, raw wood dining table and wine bottle holder along with the mid-century bar stools and dining chairs bring warmth to the interior space.
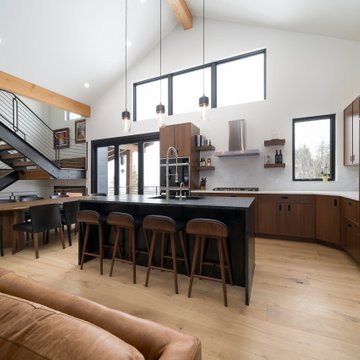
Designer: David Preaus
Cabinet Manufacturer: Bridgewood
Wood Species: Walnut, Maple (Island)
Finish: Carmel Satin, Tricorn Black (Island)
Door Style: Cologne (Skinny Shaker)
Photos by: Joe Kusumoto
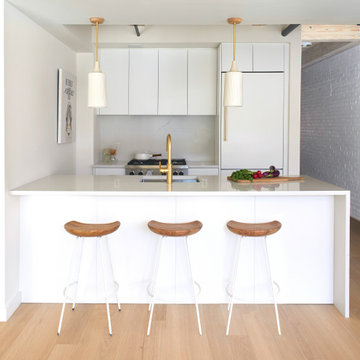
Tara Benet Design design and staged this 15 unit new development in a former church located in Greenpoint, Brooklyn.
The design features 21st century finishes and amenities, while paying homage to the development’s historical past.
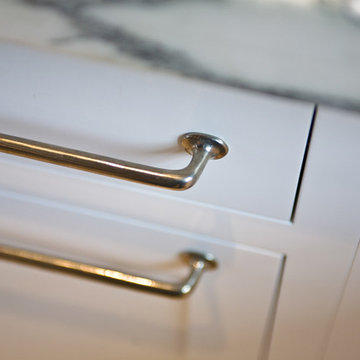
This project was a long labor of love. The clients adored this eclectic farm home from the moment they first opened the front door. They knew immediately as well that they would be making many careful changes to honor the integrity of its old architecture. The original part of the home is a log cabin built in the 1700’s. Several additions had been added over time. The dark, inefficient kitchen that was in place would not serve their lifestyle of entertaining and love of cooking well at all. Their wish list included large pro style appliances, lots of visible storage for collections of plates, silverware, and cookware, and a magazine-worthy end result in terms of aesthetics. After over two years into the design process with a wonderful plan in hand, construction began. Contractors experienced in historic preservation were an important part of the project. Local artisans were chosen for their expertise in metal work for one-of-a-kind pieces designed for this kitchen – pot rack, base for the antique butcher block, freestanding shelves, and wall shelves. Floor tile was hand chipped for an aged effect. Old barn wood planks and beams were used to create the ceiling. Local furniture makers were selected for their abilities to hand plane and hand finish custom antique reproduction pieces that became the island and armoire pantry. An additional cabinetry company manufactured the transitional style perimeter cabinetry. Three different edge details grace the thick marble tops which had to be scribed carefully to the stone wall. Cable lighting and lamps made from old concrete pillars were incorporated. The restored stone wall serves as a magnificent backdrop for the eye- catching hood and 60” range. Extra dishwasher and refrigerator drawers, an extra-large fireclay apron sink along with many accessories enhance the functionality of this two cook kitchen. The fabulous style and fun-loving personalities of the clients shine through in this wonderful kitchen. If you don’t believe us, “swing” through sometime and see for yourself! Matt Villano Photography
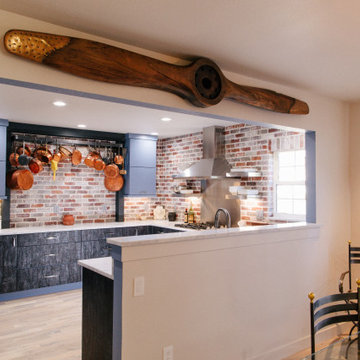
The kitchen was designed around our 68" pot rack and our collection of copper pots. I have always LOVED the unfitted kitchen look, and was willing to do away with the average American kitchen design of a horizontal line of wall cabinets above base cabinets. I don't need a large pantry full of food to last me six months, we shop 2-3 times a week. Two wall cabinets was enough, and I converted a linen closet into my pantry and store the rest of my once a year items in the basement. I wanted an urban loft feel for my kitchen, to achieve that I installed brick veneer and used a textured black/gray laminate called Lava for the base cabinets. I wanted to mix up the colors, and loved the Bracing Blue paint by Sherwin-Williams and used that for the wall cabinets and the adjacent wall where the fridge and ovens are positioned. I also used the blue for the toe kick and the frame of the cabinet. I selected white mortar for the bricks to lighten up the brick wall and to compliment the white marble counter tops. I used real marble because I want, over time, the marble to reflect the wear and tear of my life as I make memories in my kitchen.
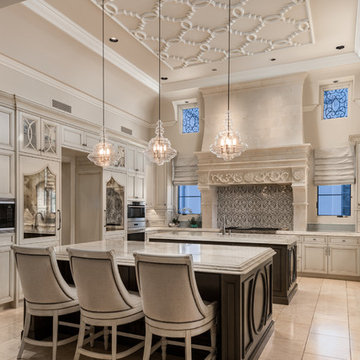
World Renowned Architecture Firm Fratantoni Design created this beautiful home! They design home plans for families all over the world in any size and style. They also have in-house Interior Designer Firm Fratantoni Interior Designers and world class Luxury Home Building Firm Fratantoni Luxury Estates! Hire one or all three companies to design and build and or remodel your home!
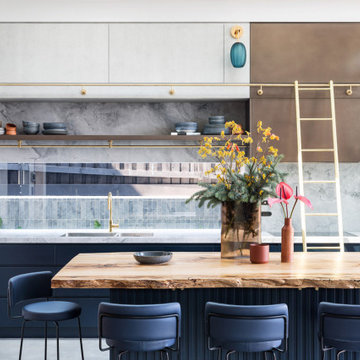
Woods & Warner worked closely with Clare Carter Contemporary Architecture to bring this beloved family home to life.
Extensive renovations with customised finishes, second storey, updated floorpan & progressive design intent truly reflects the clients initial brief. Industrial & contemporary influences are injected widely into the home without being over executed. There is strong emphasis on natural materials of marble & timber however they are contrasted perfectly with the grunt of brass, steel and concrete – the stunning combination to direct a comfortable & extraordinary entertaining family home.
Furniture, soft furnishings & artwork were weaved into the scheme to create zones & spaces that ensured they felt inviting & tactile. This home is a true example of how the postive synergy between client, architect, builder & designer ensures a house is turned into a bespoke & timeless home.
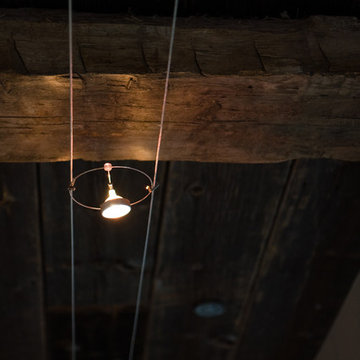
This project was a long labor of love. The clients adored this eclectic farm home from the moment they first opened the front door. They knew immediately as well that they would be making many careful changes to honor the integrity of its old architecture. The original part of the home is a log cabin built in the 1700’s. Several additions had been added over time. The dark, inefficient kitchen that was in place would not serve their lifestyle of entertaining and love of cooking well at all. Their wish list included large pro style appliances, lots of visible storage for collections of plates, silverware, and cookware, and a magazine-worthy end result in terms of aesthetics. After over two years into the design process with a wonderful plan in hand, construction began. Contractors experienced in historic preservation were an important part of the project. Local artisans were chosen for their expertise in metal work for one-of-a-kind pieces designed for this kitchen – pot rack, base for the antique butcher block, freestanding shelves, and wall shelves. Floor tile was hand chipped for an aged effect. Old barn wood planks and beams were used to create the ceiling. Local furniture makers were selected for their abilities to hand plane and hand finish custom antique reproduction pieces that became the island and armoire pantry. An additional cabinetry company manufactured the transitional style perimeter cabinetry. Three different edge details grace the thick marble tops which had to be scribed carefully to the stone wall. Cable lighting and lamps made from old concrete pillars were incorporated. The restored stone wall serves as a magnificent backdrop for the eye- catching hood and 60” range. Extra dishwasher and refrigerator drawers, an extra-large fireclay apron sink along with many accessories enhance the functionality of this two cook kitchen. The fabulous style and fun-loving personalities of the clients shine through in this wonderful kitchen. If you don’t believe us, “swing” through sometime and see for yourself! Matt Villano Photography
735 Billeder af industrielt køkken med marmorbordplade
9
