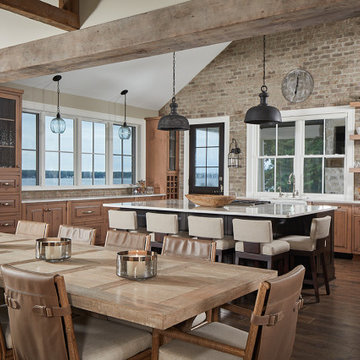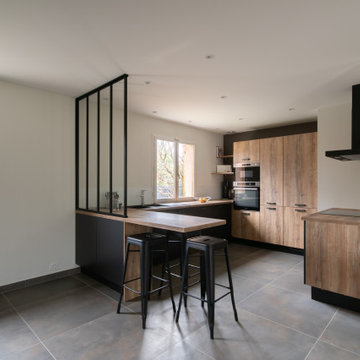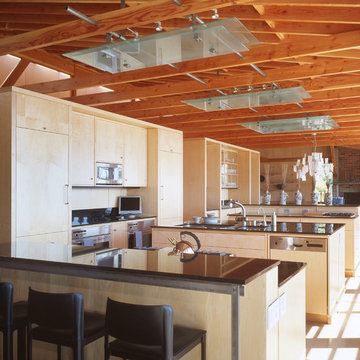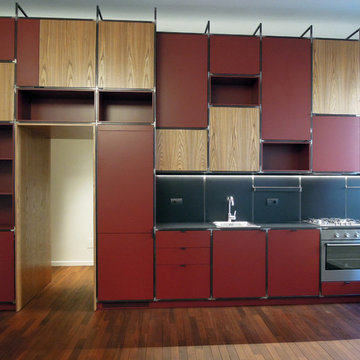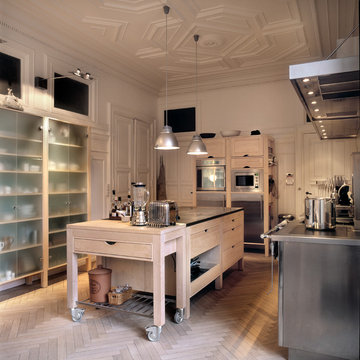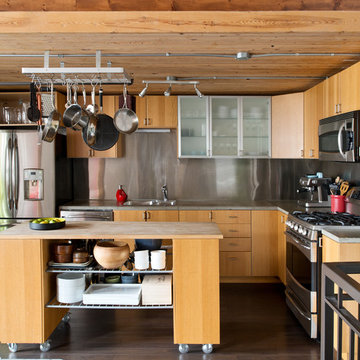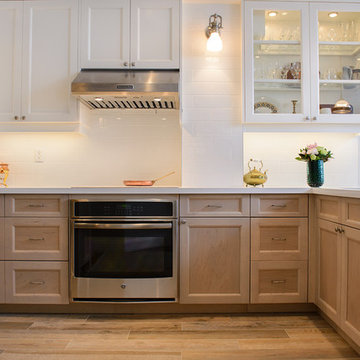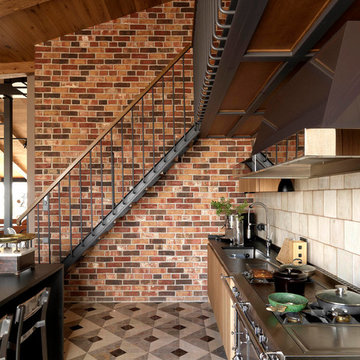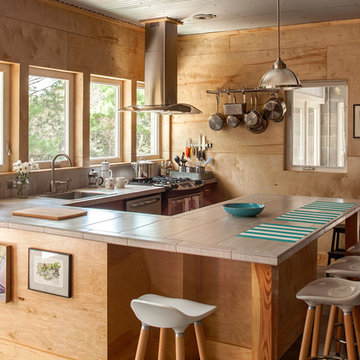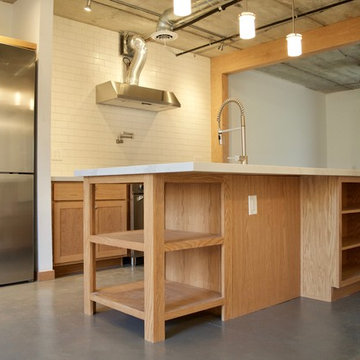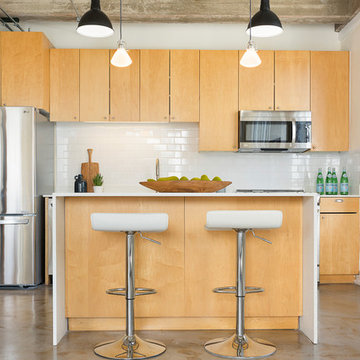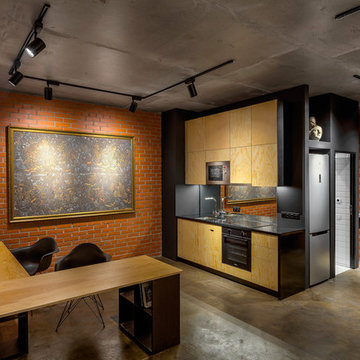1.149 Billeder af industrielt køkken med skabe i lyst træ
Sorteret efter:
Budget
Sorter efter:Populær i dag
61 - 80 af 1.149 billeder
Item 1 ud af 3

Virginia AIA Merit Award for Excellence in Interior Design | The renovated apartment is located on the third floor of the oldest building on the downtown pedestrian mall in Charlottesville. The existing structure built in 1843 was in sorry shape — framing, roof, insulation, windows, mechanical systems, electrical and plumbing were all completely renewed to serve for another century or more.
What used to be a dark commercial space with claustrophobic offices on the third floor and a completely separate attic was transformed into one spacious open floor apartment with a sleeping loft. Transparency through from front to back is a key intention, giving visual access to the street trees in front, the play of sunlight in the back and allowing multiple modes of direct and indirect natural lighting. A single cabinet “box” with hidden hardware and secret doors runs the length of the building, containing kitchen, bathroom, services and storage. All kitchen appliances are hidden when not in use. Doors to the left and right of the work surface open fully for access to wall oven and refrigerator. Functional and durable stainless-steel accessories for the kitchen and bath are custom designs and fabricated locally.
The sleeping loft stair is both foreground and background, heavy and light: the white guardrail is a single 3/8” steel plate, the treads and risers are folded perforated steel.
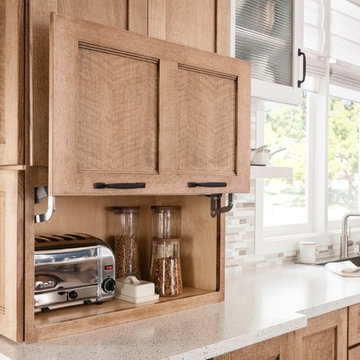
Simplicity and texture are the backbone of this style setting. Including dark metal for doors, hardware and lighting is a subtle way to create a light industrial look.

Le projet : Un studio de 30m2 défraîchi avec une petite cuisine fermée à l’ancienne et une salle de bains usée. Des placards peu pratiques et une électricité à remettre aux normes.
La propriétaire souhaite remettre l’ensemble à neuf de manière optimale pour en faire son pied à terre parisien.
Notre solution : Nous allons supprimer une partie des murs côté cuisine et placard. De cette façon nous allons créer une belle cuisine ouverte avec îlot central et rangements.
Un grand cube menuisé en bois permet de cacher intégralement le réfrigérateur côté cuisine et un dressing avec penderies et tablettes coulissantes, côté salon.
Une chambre est créée dans l’espace avec verrière et porte métallique coulissante. La salle de bains est refaite intégralement avec baignoire et plan vasque sur-mesure permettant d’encastrer le lave-linge. Electricité et chauffage sont refait à neuf.
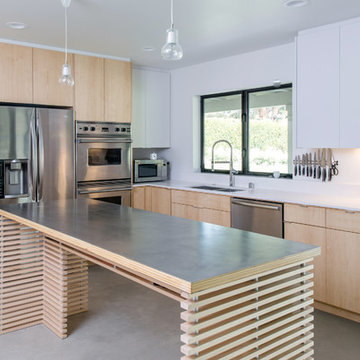
Full-height maple cabinets with painted white upper cabinets at either side frame the unique custom slatted wood and aluminum kitchen island.
Jimmy Cheng Photography
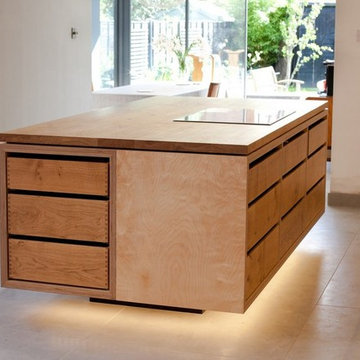
The large central island is the main focal point in the room. Our client wanted strong lines throughout which we achieved by sandwiching two pieces of the birch ply together with a piece of American Black Walnut in the middle. The drawers have ‘tip-on’ runners which are push to open but also close with a soft close eliminating the need for handles. On the island, we made a feature of the solid oak drawers by exposing the dovetail joint on the face. The whole island is held up by a central plinth which cannot be seen from most angles of the room. An LED light strip creates the illusion that the Island is floating.
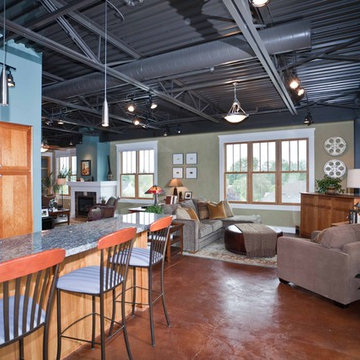
When Portland-based writer Donald Miller was looking to make improvements to his Sellwood loft, he asked a friend for a referral. He and Angela were like old buddies almost immediately. “Don naturally has good design taste and knows what he likes when he sees it. He is true to an earthy color palette; he likes Craftsman lines, cozy spaces, and gravitates to things that give him inspiration, memories and nostalgia. We made key changes that personalized his loft and surrounded him in pieces that told the story of his life, travels and aspirations,” Angela recalled.
Like all writers, Don is an avid book reader, and we helped him display his books in a way that they were accessible and meaningful – building a custom bookshelf in the living room. Don is also a world traveler, and had many mementos from journeys. Although, it was necessary to add accessory pieces to his home, we were very careful in our selection process. We wanted items that carried a story, and didn’t appear that they were mass produced in the home décor market. For example, we found a 1930’s typewriter in Portland’s Alameda District to serve as a focal point for Don’s coffee table – a piece that will no doubt launch many interesting conversations.
We LOVE and recommend Don’s books. For more information visit www.donmilleris.com
For more about Angela Todd Studios, click here: https://www.angelatoddstudios.com/
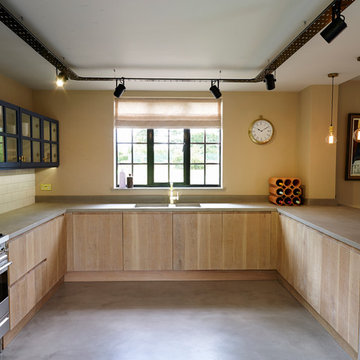
we designed and commisioned cross sawn oak handmade base cabinets to contrast with the carbon blue painted wall cabinets.
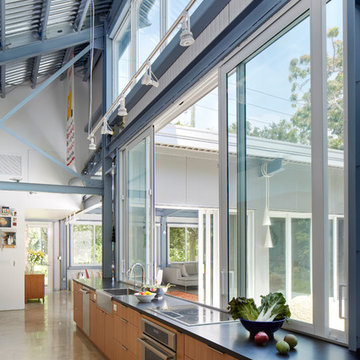
Designed by Holly Zickler and David Rifkind. Photography by Dana Hoff. Glass-and-glazing load calculations, analysis, supply and installation by Astor Windows and Doors.
1.149 Billeder af industrielt køkken med skabe i lyst træ
4
