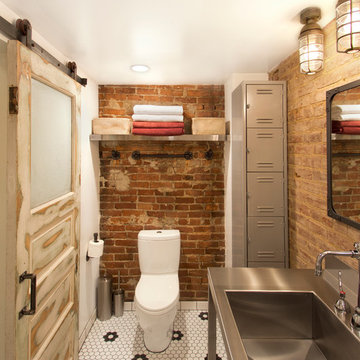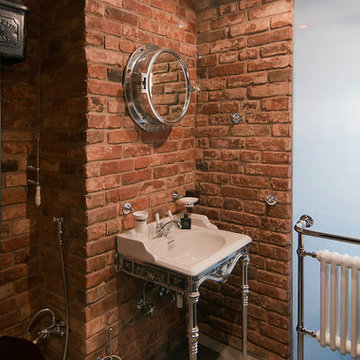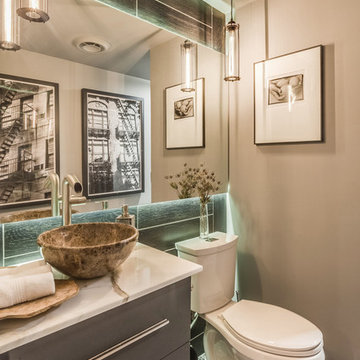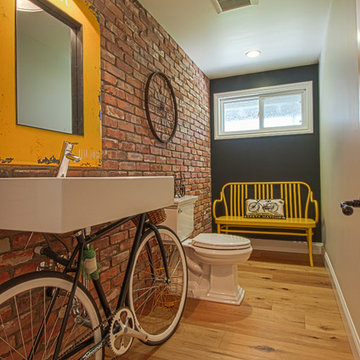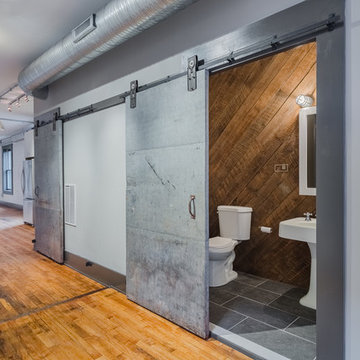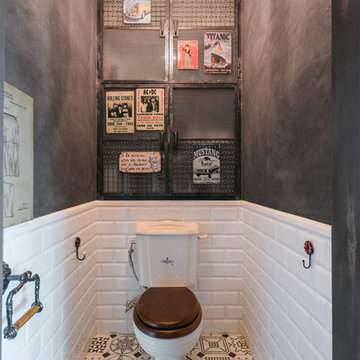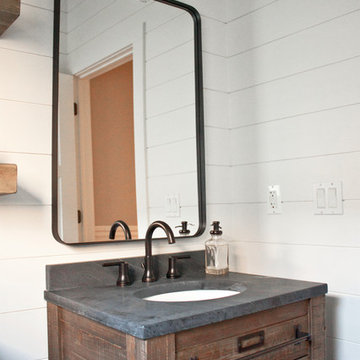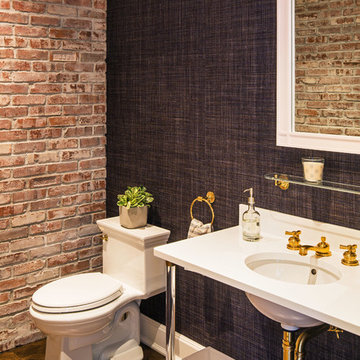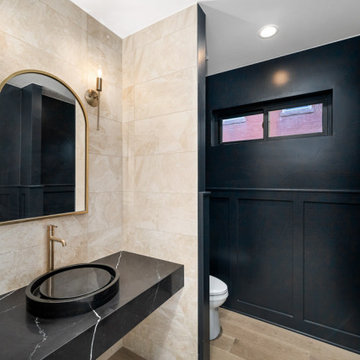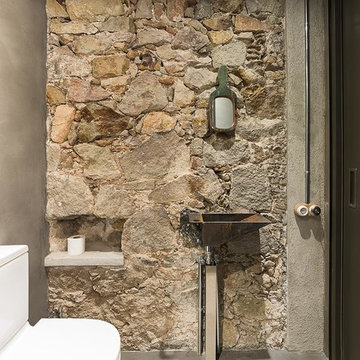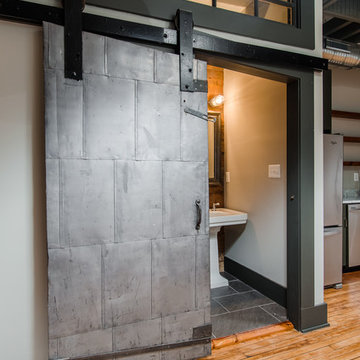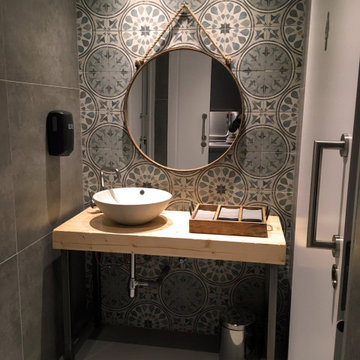130 Billeder af industrielt lille badeværelse med et toilet med separat cisterne
Sorter efter:Populær i dag
1 - 20 af 130 billeder
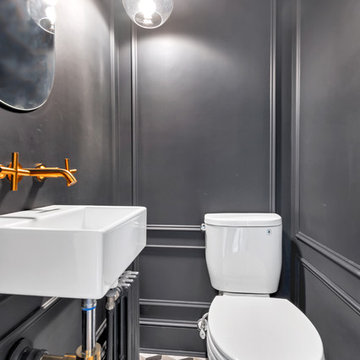
Brooklyn's beautiful single family house with remarkable custom built kitchen cabinets, fenominal bathroom and shower area as well as industrial style powder room.
Photo credit: Tina Gallo
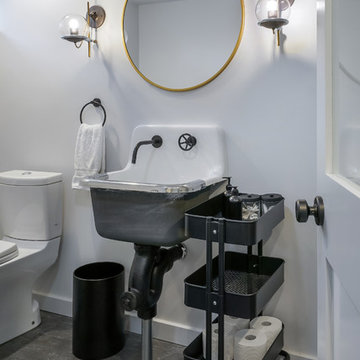
L+M's ADU is a basement converted to an accessory dwelling unit (ADU) with exterior & main level access, wet bar, living space with movie center & ethanol fireplace, office divided by custom steel & glass "window" grid, guest bathroom, & guest bedroom. Along with an efficient & versatile layout, we were able to get playful with the design, reflecting the whimsical personalties of the home owners.
credits
design: Matthew O. Daby - m.o.daby design
interior design: Angela Mechaley - m.o.daby design
construction: Hammish Murray Construction
custom steel fabricator: Flux Design
reclaimed wood resource: Viridian Wood
photography: Darius Kuzmickas - KuDa Photography

Every inch counts in a dc rowhome, so we moved the powder room from where the kitchen island is to the right side of the kitchen. It opened up the space perfectly and still gave the homeowners the function of a powder room. And the lovely exposed brick... swoon.
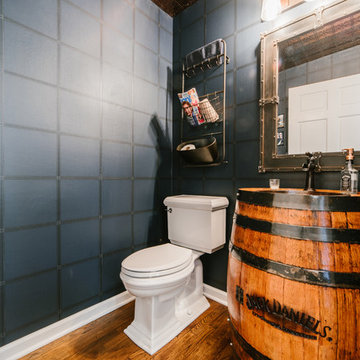
This masculine powder room creates a cozy atmosphere while maintaining very basic shapes. The authentic whiskey barrel was re-purposed into the sink base with a coordinating trough faucet.
Photo Credit: Ryan Ocasio
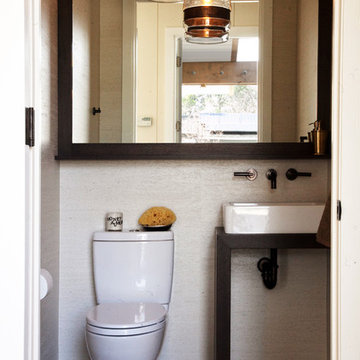
Vinyl covered walls in the powder room protects from moisture—and kid paws—and lends a beach-y, sandstone texture to the room.
Polished concrete flooring carries out to the pool deck connecting the spaces, including a cozy sitting area flanked by a board form concrete fireplace, and appointed with comfortable couches for relaxation long after dark. Poolside chaises provide multiple options for lounging and sunbathing, and expansive Nano doors poolside open the entire structure to complete the indoor/outdoor objective.
130 Billeder af industrielt lille badeværelse med et toilet med separat cisterne
1
