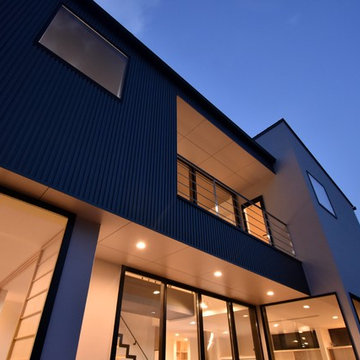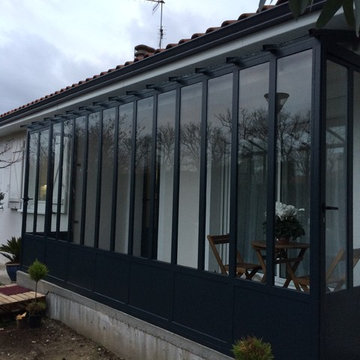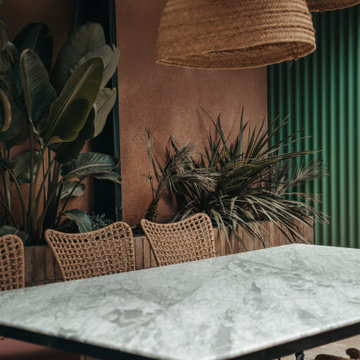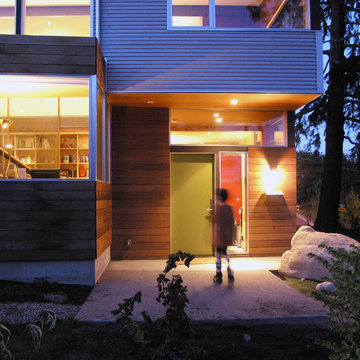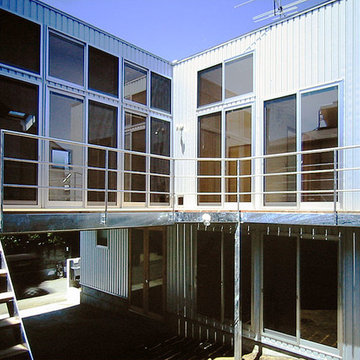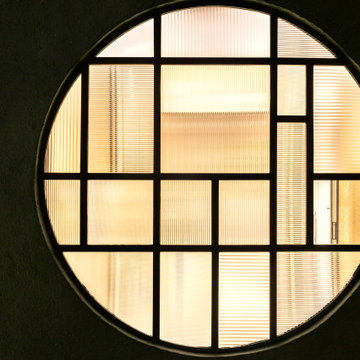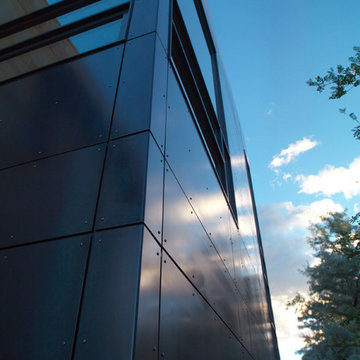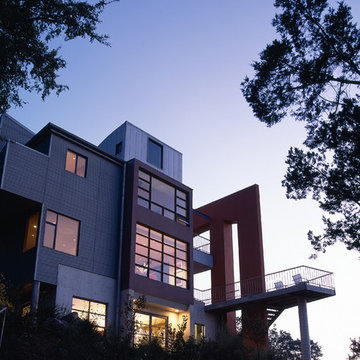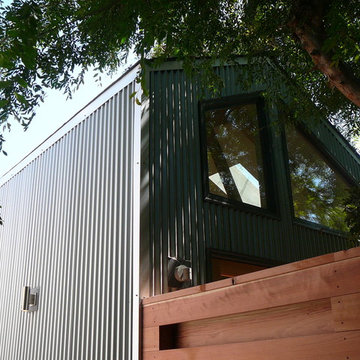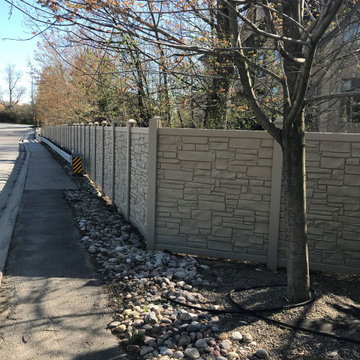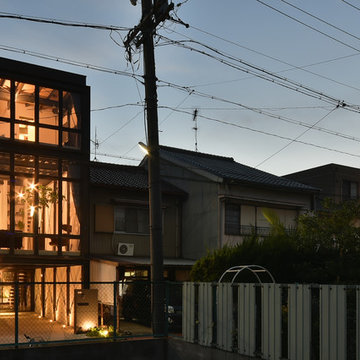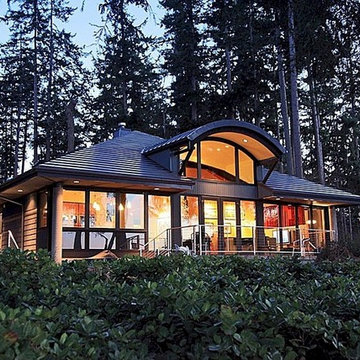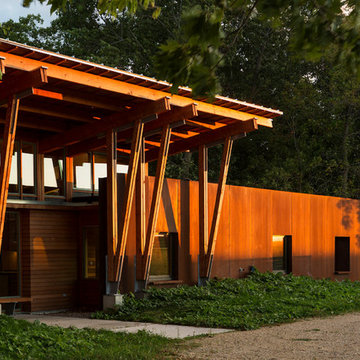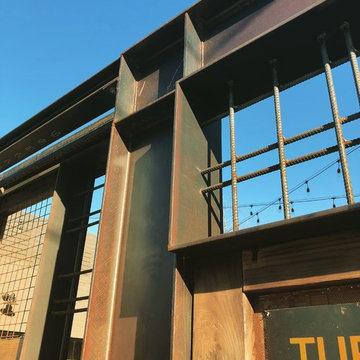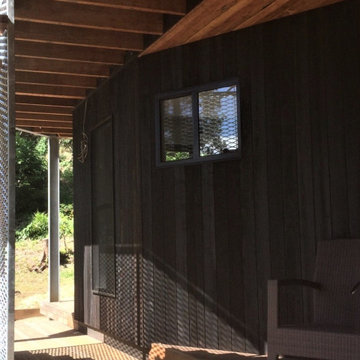768 Billeder af industrielt sort hus
Sorteret efter:
Budget
Sorter efter:Populær i dag
181 - 200 af 768 billeder
Item 1 ud af 3
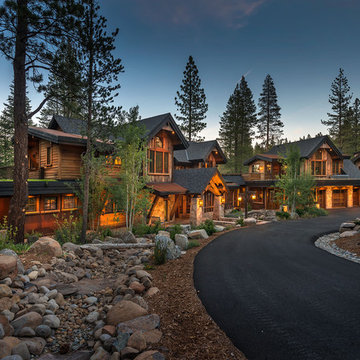
The bunk room is located above the garage and mudroom to the right of the main house. Photographer: Vance Fox
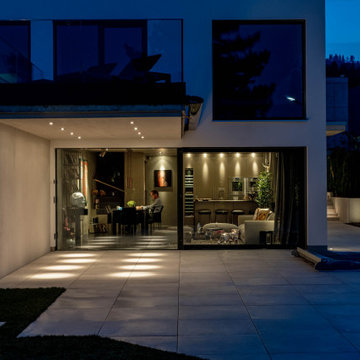
HAUS AM SEE | ZÜRICHSEE
Ein weiteres Top-Projekt in unseren Reihen ist das Haus am See. Das Objekt wurde zu absoluter Kundenzufriedenheit von uns geplant, designet und ausgestattet. Der Fokus lag hierbei darauf, dass alle Räume ein cooles, loftartiges Industrial Design bekommen. Hochwertige Beleuchtung, sowohl indirekt, als auch direkt mit punktuell strahlenden Spots, Betonwände, -böden- und decken, ein großer geschweißter Esstisch, ein freistehender Küchenblock mit ringsherum laufender Dekton-Arbeitsplatte und massiven Altholzmöbeln integrieren sich perfekt in die Vorstellungen unseres Kunden. Unsere Highlights sind zudem die gerostet designten Oberflächen aller Beschläge im Haus und filigrane, offene Regale in Würfeloptik, die ebenfalls im selben Design entworfen wurden. Ein luxuriöser und smart gestalteter Wellnessbereich lädt zum Entspannen ein und rundet das einzigartige Objekt mit Wohlfühlstimmung ab.
LAKE HOUSE | LAKE ZURICH
Another top project in our group is the Lake House. This object was planned, designed and furnished by us to absolute customer satisfaction. The focus here was on giving all rooms a cool, loft style industrial design. Superior lighting, both indirect and direct with radiant selective spotlights, concrete walls, floors and ceilings, a large welded dining table, a free-standing kitchen block with a Dekton counter surface extending all around and massive aged wood furniture perfectly complement the concepts of our customer. Our highlights also include the rusted design surfaces of all fittings in the house and filigree, open shelves in cube optics, which were also created in the same design. A luxurious and smartly designed spa area invites you to relax and rounds off this unique object with a feel-good atmosphere.
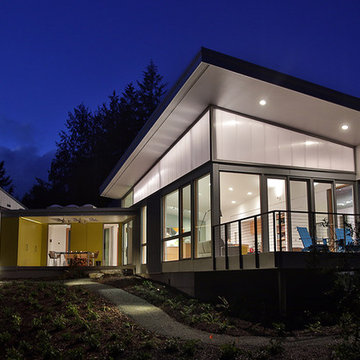
Photography: Steve Keating
The polycarbonate panels that make up the clerestory windows allow each building to glow softly from within at night.
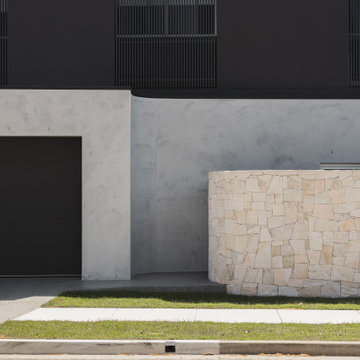
Contemporary living on the closest island to the beach on the Gold Coast, Isle of Capri.
Mixed with detailed timber cladding, aluminium screens, textured render, glazing and stone cladding sitting under the contemporary roof line, we enjoyed watching this home come to life.
With a ground and first floor construction this prestigious family home features seamless sleeping, living, sitting, swimming and outdoor rooms.
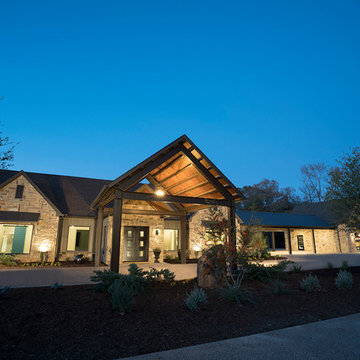
Beautiful Industrial style custom w/ modern influenced interior. Photos by White Photography.
768 Billeder af industrielt sort hus
10
