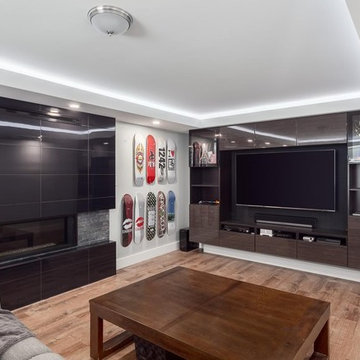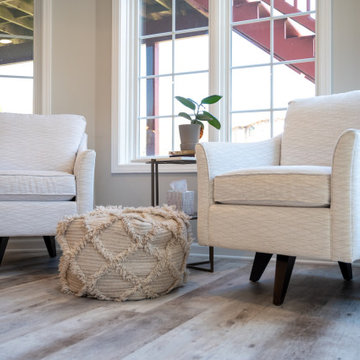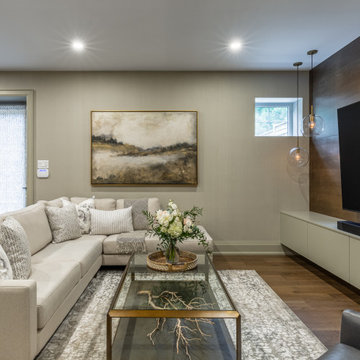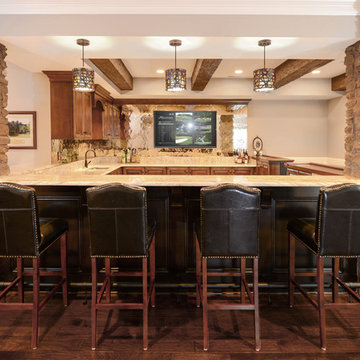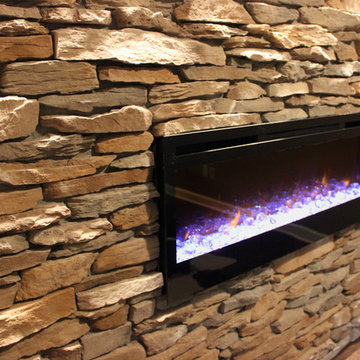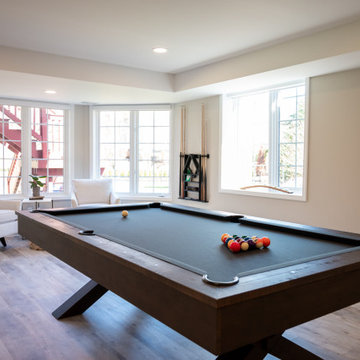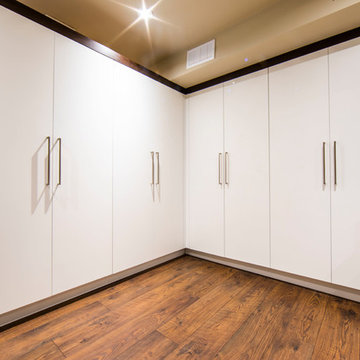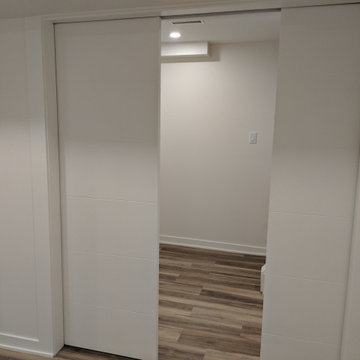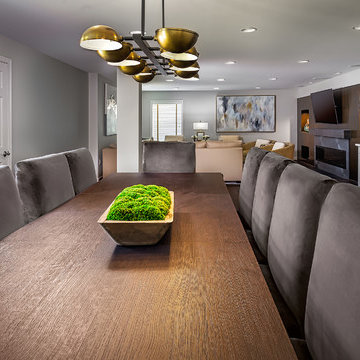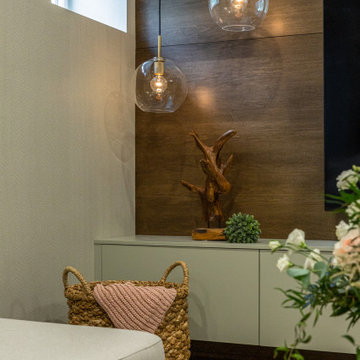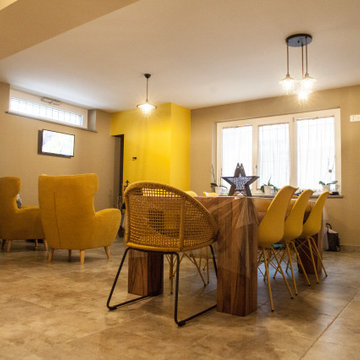219 Billeder af kælder med aflang pejs og brunt gulv
Sorteret efter:
Budget
Sorter efter:Populær i dag
121 - 140 af 219 billeder
Item 1 ud af 3

Landmark Remodeling partnered on us with this basement project in Minnetonka.
Long-time, returning clients wanted a family hang out space, equipped with a fireplace, wet bar, bathroom, workout room and guest bedroom.
They loved the idea of adding value to their home, but loved the idea of having a place for their boys to go with friends even more.
We used the luxury vinyl plank from their main floor for continuity, as well as navy influences that we have incorporated around their home so far, this time in the cabinetry and vanity.
The unique fireplace design was a fun alternative to shiplap and a regular tiled facade.
Photographer- Height Advantages
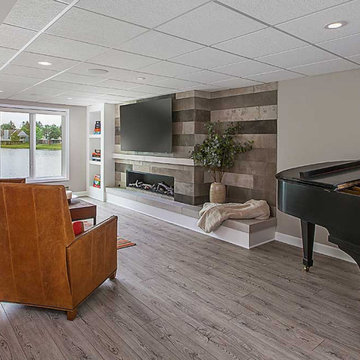
Adding to the ambiance of this basement is a stunning linear fireplace, elegantly finished with Peau de Baton French concrete tiles and a 10’ limestone hearth and mantle, offering the ideal space for an extra-large Smart TV above. The lower level is a true haven for major entertainment and relaxation.
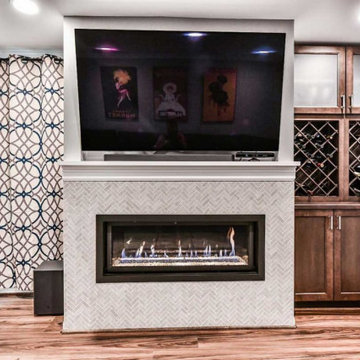
This basement remodel includes a built-in cabinet with a wine rack and a ribbon fireplace.
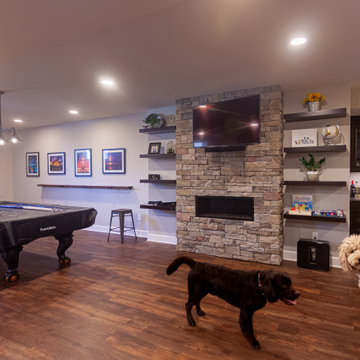
What a great place to enjoy a family movie or perform on a stage! The ceiling lights move to the beat of the music and the curtain open and closes. Then move to the other side of the basement to the wet bar and snack area and game room with a beautiful salt water fish tank.
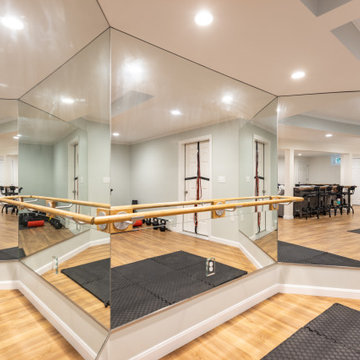
This basement remodel converted 50% of this victorian era home into useable space for the whole family. The space includes: Bar, Workout Area, Entertainment Space.
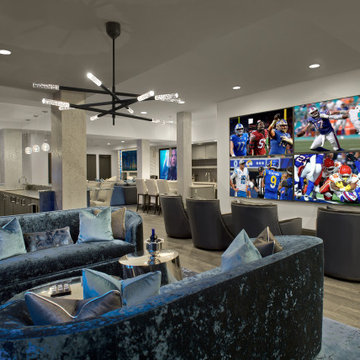
Are four TV’s better than one? These clients say yes, whether they are monitoring multiple financial markets or watching four games at once.
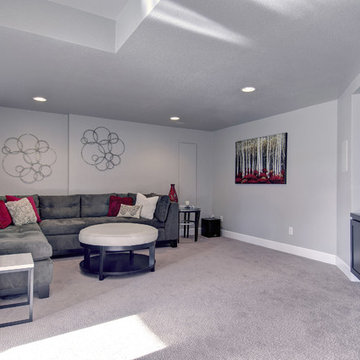
The basement family room features a recessed tv wall for large screen tv. The cabinets hide all the electronic equipment.©Finished Basement Company
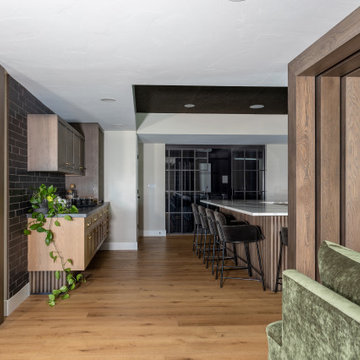
Because basements are prone to moisture, we opted for luxury vinyl plank (LVP) flooring instead of hardwood. This mid-tone plank is one of my favorites, and I love the character it brings to the basement. To ensure the living room setting looked cohesive with the rest of the space, we paired the flooring with a deeper wood tone, which we placed around the fireplace, bar, and serving area. We reinforced the sultry, sophisticated deep brown color on the leather armchairs and coffee table.
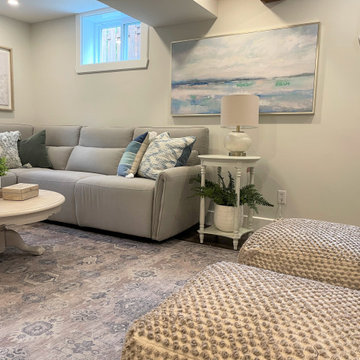
This NEVER used basement space was a dumping ground for the "stuff of life". We were tasked with making it more inviting. How'd we do?
219 Billeder af kælder med aflang pejs og brunt gulv
7
