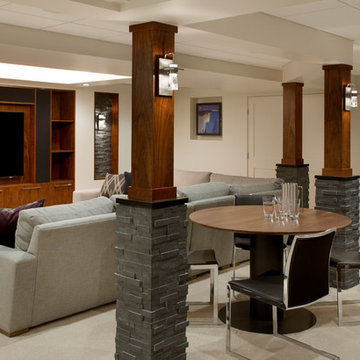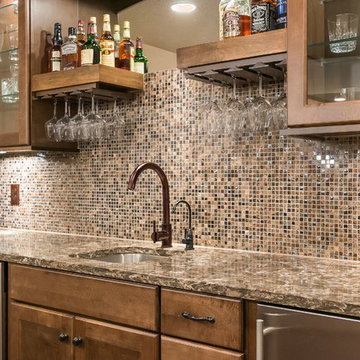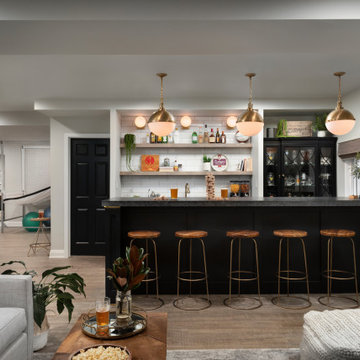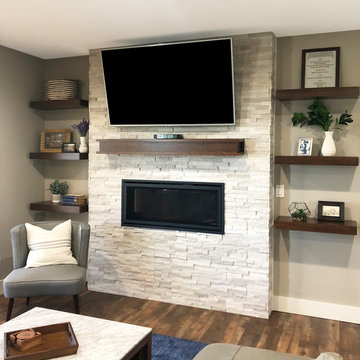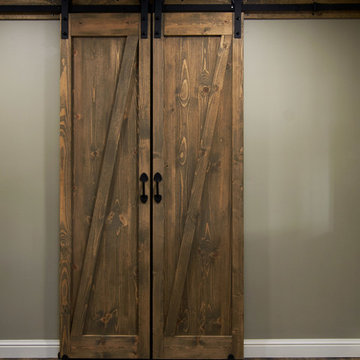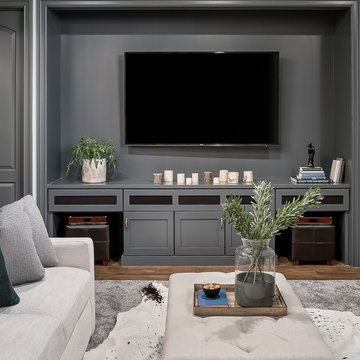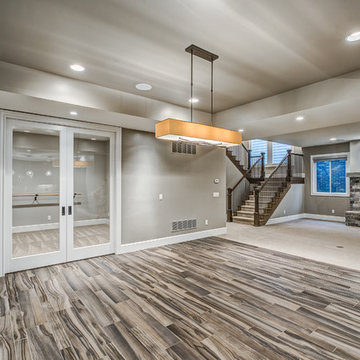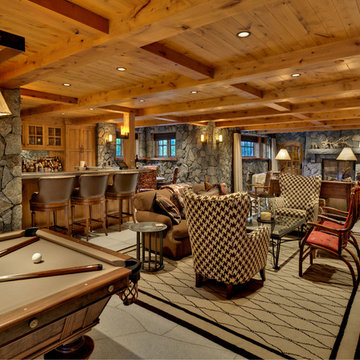6.371 Billeder af kælder med almindelig pejs og brændeovn
Sorteret efter:
Budget
Sorter efter:Populær i dag
121 - 140 af 6.371 billeder
Item 1 ud af 3
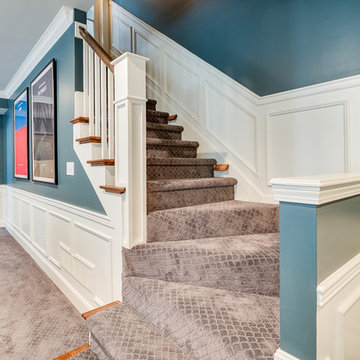
Our Covenant team recently finished a large basement complete with a kitchen, living room, fireplace, and full bathroom! The home owners are thrilled to have additional entertaining space for family and friends. Every details was meticulously thought out and executed to perfection. If you're in the market for a home remodel, please give us a call at (502) 797-4761.

A comfortable and contemporary family room that accommodates a family's two active teenagers and their friends as well as intimate adult gatherings. Fireplace flanked by natural grass cloth wallpaper warms the space and invites friends to open the sleek sleeper sofa and spend the night.
Stephani Buchman Photography
www.stephanibuchmanphotgraphy.com

The basement kitchenette was designed to mimic the design features of the upstairs kitchen to provide flow and continuity from upstairs to down. The basement remodel was designed and built by Meadowlark Design Build in Ann Arbor, Michigan. Photography by Sean Carter

The homeowners had a very specific vision for their large daylight basement. To begin, Neil Kelly's team, led by Portland Design Consultant Fabian Genovesi, took down numerous walls to completely open up the space, including the ceilings, and removed carpet to expose the concrete flooring. The concrete flooring was repaired, resurfaced and sealed with cracks in tact for authenticity. Beams and ductwork were left exposed, yet refined, with additional piping to conceal electrical and gas lines. Century-old reclaimed brick was hand-picked by the homeowner for the east interior wall, encasing stained glass windows which were are also reclaimed and more than 100 years old. Aluminum bar-top seating areas in two spaces. A media center with custom cabinetry and pistons repurposed as cabinet pulls. And the star of the show, a full 4-seat wet bar with custom glass shelving, more custom cabinetry, and an integrated television-- one of 3 TVs in the space. The new one-of-a-kind basement has room for a professional 10-person poker table, pool table, 14' shuffleboard table, and plush seating.
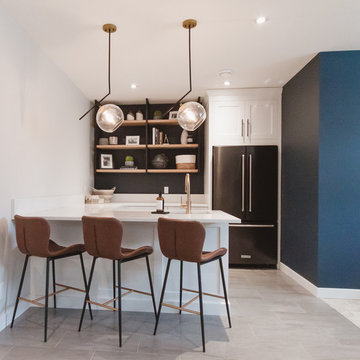
After an insurance claim due to water damage, it was time to give this family a functional basement space to match the rest of their beautiful home! Tackling both the general contracting + design work, this space features an asymmetrical fireplace/ TV unit, custom bar area and a new bedroom space for their daughter!
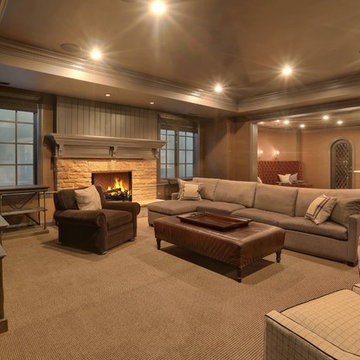
Basement living space with brown textured wallpaper, velvet seating, and a tray basement ceiling
6.371 Billeder af kælder med almindelig pejs og brændeovn
7
