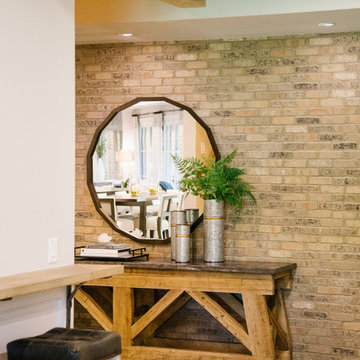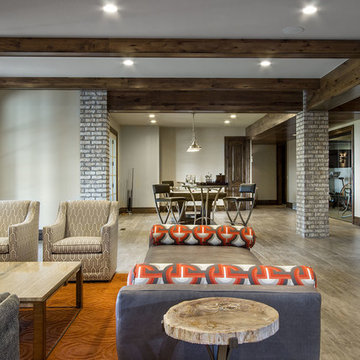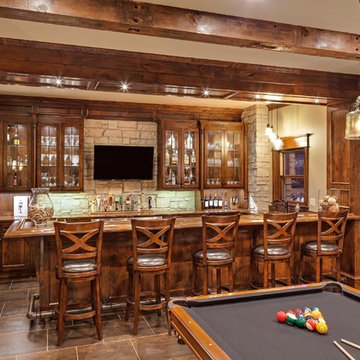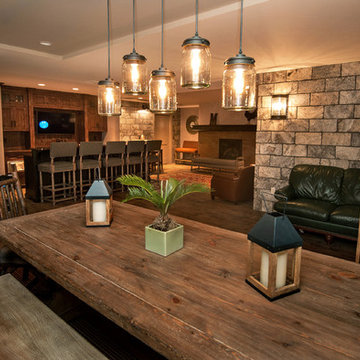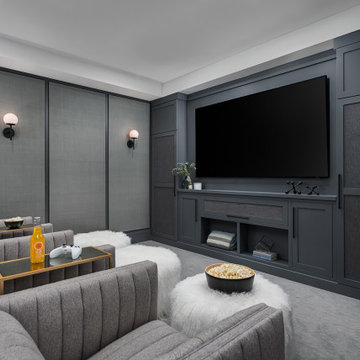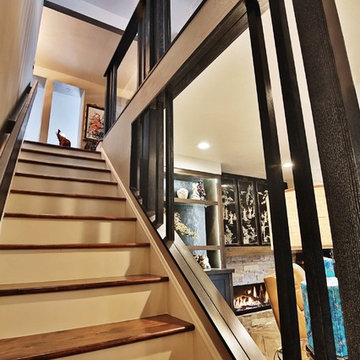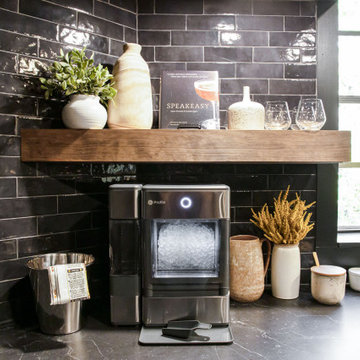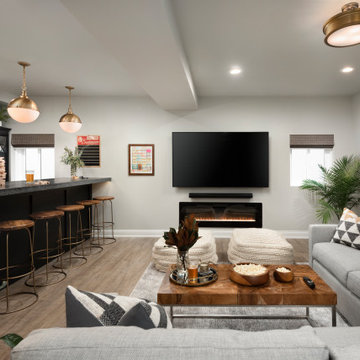1.476 Billeder af kælder med almindelig pejs og brunt gulv
Sorteret efter:
Budget
Sorter efter:Populær i dag
141 - 160 af 1.476 billeder
Item 1 ud af 3
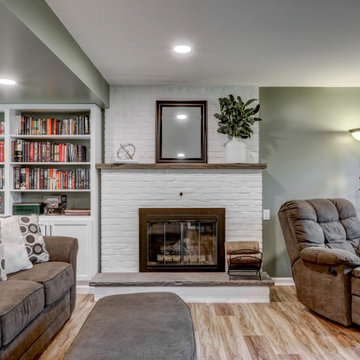
Basement remodel with LVP flooring, green walls, painted brick fireplace, and custom built-in shelves

This West Lafayette "Purdue fan" decided to turn his dark and dreary unused basement into a sports fan's dream. Highlights of the space include a custom floating walnut butcher block bench, a bar area with back lighting and frosted cabinet doors, a cool gas industrial fireplace with stacked stone, two wine and beverage refrigerators and a beautiful custom-built wood and metal stair case.
Dave Mason, isphotographic
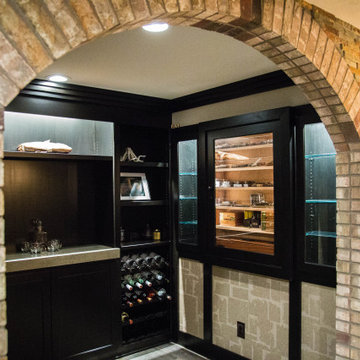
Our in-house design staff took this unfinished basement from sparse to stylish speak-easy complete with a fireplace, wine & bourbon bar and custom humidor.
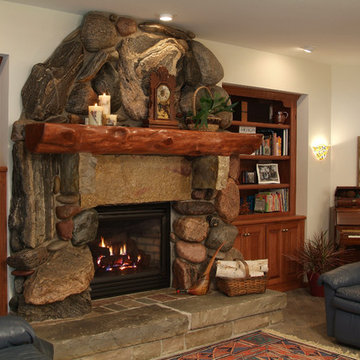
Walk out lower level family room gas fireplace with custom massive rock surround and log mantel. This lower level has a barn wood stamped concrete floor which runs from the family space into the kitchen and sunroom.
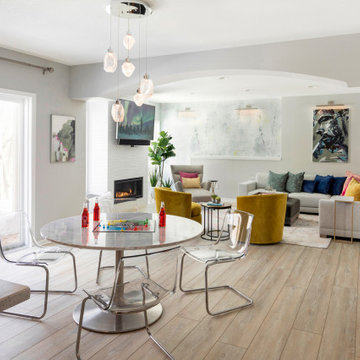
The clients lower level was in need of a bright and fresh perspective, with a twist of inspiration from a recent stay in Amsterdam. The previous space was dark, cold, somewhat rustic and featured a fireplace that too up way to much of the space. They wanted a new space where their teenagers could hang out with their friends and where family nights could be filled with colorful expression.
Light & clear acrylic chairs allow you to embrace the colors beyond the game table. A wallpaper mural adds a colorful back drop to the space.
Check out the before photos for a true look at what was changed in the space.
Photography by Spacecrafting Photography
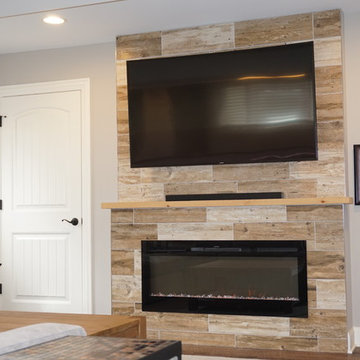
A wall mounted TV hangs over an electric fireplace. Wood look porcelain tile clads the front of the fireplace and a simple wood mantel adds contrast and texture.
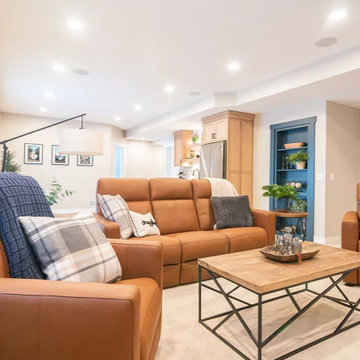
A blank slate and open minds are a perfect recipe for creative design ideas. The homeowner's brother is a custom cabinet maker who brought our ideas to life and then Landmark Remodeling installed them and facilitated the rest of our vision. We had a lot of wants and wishes, and were to successfully do them all, including a gym, fireplace, hidden kid's room, hobby closet, and designer touches.
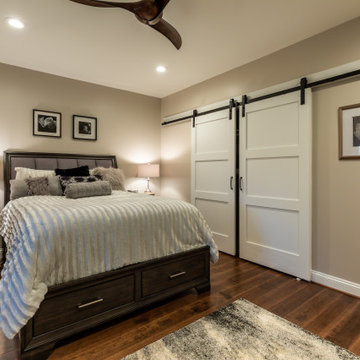
This older couple residing in a golf course community wanted to expand their living space and finish up their unfinished basement for entertainment purposes and more.
Their wish list included: exercise room, full scale movie theater, fireplace area, guest bedroom, full size master bath suite style, full bar area, entertainment and pool table area, and tray ceiling.
After major concrete breaking and running ground plumbing, we used a dead corner of basement near staircase to tuck in bar area.
A dual entrance bathroom from guest bedroom and main entertainment area was placed on far wall to create a large uninterrupted main floor area. A custom barn door for closet gives extra floor space to guest bedroom.
New movie theater room with multi-level seating, sound panel walls, two rows of recliner seating, 120-inch screen, state of art A/V system, custom pattern carpeting, surround sound & in-speakers, custom molding and trim with fluted columns, custom mahogany theater doors.
The bar area includes copper panel ceiling and rope lighting inside tray area, wrapped around cherry cabinets and dark granite top, plenty of stools and decorated with glass backsplash and listed glass cabinets.
The main seating area includes a linear fireplace, covered with floor to ceiling ledger stone and an embedded television above it.
The new exercise room with two French doors, full mirror walls, a couple storage closets, and rubber floors provide a fully equipped home gym.
The unused space under staircase now includes a hidden bookcase for storage and A/V equipment.
New bathroom includes fully equipped body sprays, large corner shower, double vanities, and lots of other amenities.
Carefully selected trim work, crown molding, tray ceiling, wainscoting, wide plank engineered flooring, matching stairs, and railing, makes this basement remodel the jewel of this community.
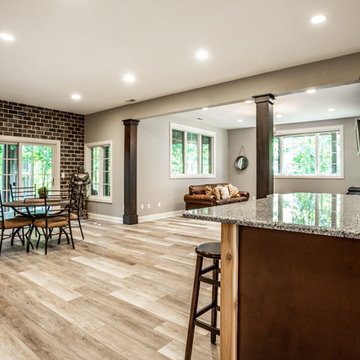
Morse Lake basement renovation. Our clients made some great design choices, this basement is amazing! Great entertaining space, a wet bar, and pool room.
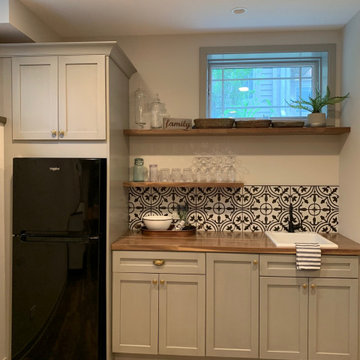
Beautiful warm and rustic basement rehab in charming Elmhurst, Illinois. Earthy elements of various natural woods are featured in the flooring, fireplace surround and furniture and adds a cozy welcoming feel to the space. Black and white vintage inspired tiles are found in the bathroom and kitchenette. A chic fireplace adds warmth and character.

Basement finish with full bath, home theater, laminate floors, fireplace with stone surround, and coffered ceiling.
1.476 Billeder af kælder med almindelig pejs og brunt gulv
8
