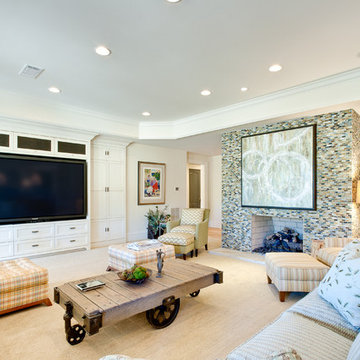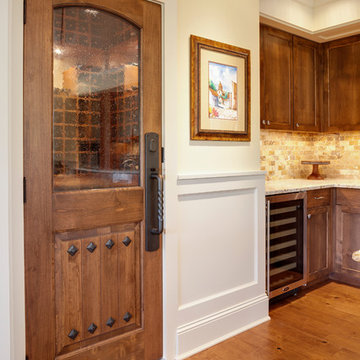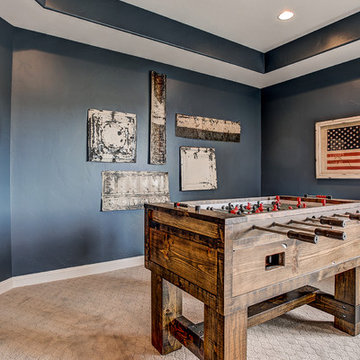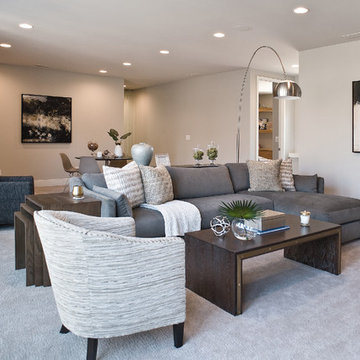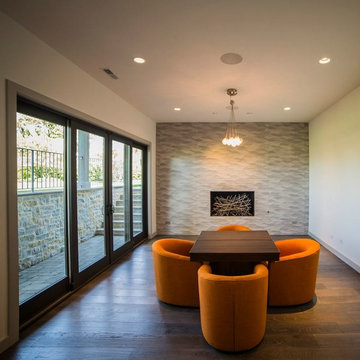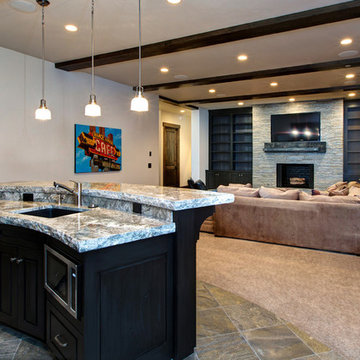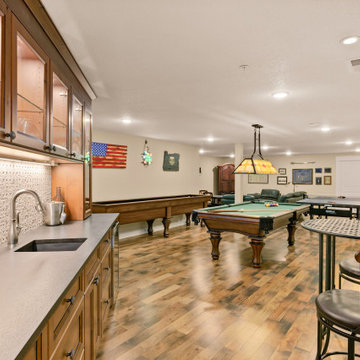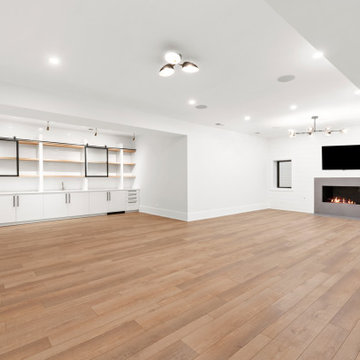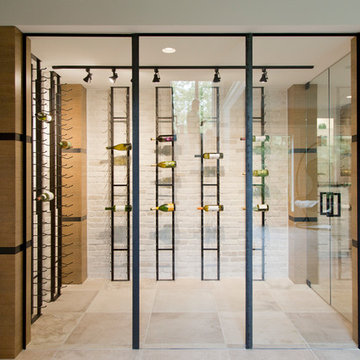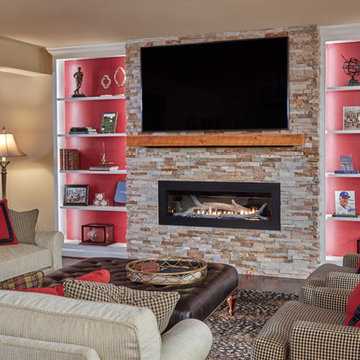542 Billeder af kælder med almindelig pejs
Sorteret efter:
Budget
Sorter efter:Populær i dag
161 - 180 af 542 billeder
Item 1 ud af 3
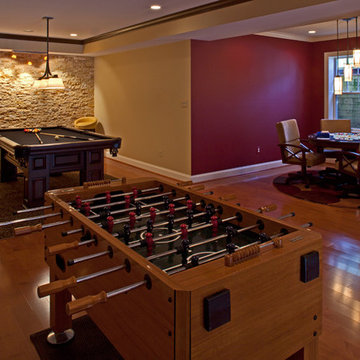
Room for lots of family and entertaining with multiple game areas, and game table or eating area.
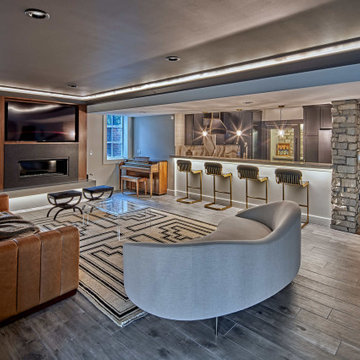
Luxury finished basement with full kitchen and bar, clack GE cafe appliances with rose gold hardware, home theater, home gym, bathroom with sauna, lounge with fireplace and theater, dining area, and wine cellar.
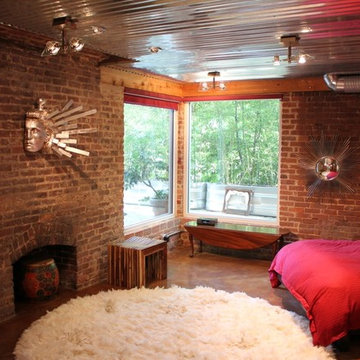
This is a renovation of a basement apartment.
Lead Designer Tina A. Arnold.
Contractor, Outside The Box Construction

For a family that loves hosting large gatherings, this expansive home is a dream; boasting two unique entertaining spaces, each expanding onto outdoor-living areas, that capture its magnificent views. The sheer size of the home allows for various ‘experiences’; from a rec room perfect for hosting game day and an eat-in wine room escape on the lower-level, to a calming 2-story family greatroom on the main. Floors are connected by freestanding stairs, framing a custom cascading-pendant light, backed by a stone accent wall, and facing a 3-story waterfall. A custom metal art installation, templated from a cherished tree on the property, both brings nature inside and showcases the immense vertical volume of the house.
Photography: Paul Grdina
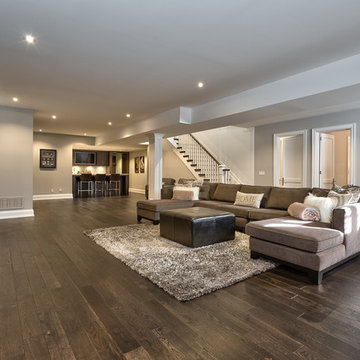
Rich hardwood flooring, custom built-in entertainment system, wet bar with resessed TV, Cesar stone counters, under valance lighting and built-in wine fridge.
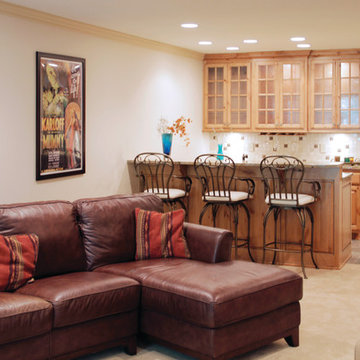
Two small storage closets were removed and a wet bar installed in the entertainment center of this walk out basement. The bar is complete with refrigerator, microwave drawer, extensive storage space and an undercount sink, New carpeting and a slate tile floor replaced the existing carpeting. Two of the four walls were rebuilt due to extensive deterioration that had occurred over the years. A new fireplace, new stairway with an ornamental iron balusters and wood handrail and LED recessed light fixtures were installed.
Photography by: Tulsa People
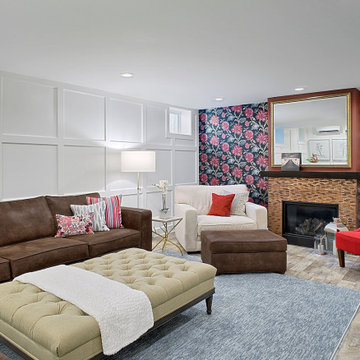
We believe interiors are for people, and should be functional and beautiful. The family room pretty much sums that up. The playful and bold floral wallpaper by Nina Campbell for Designer’s Guild sets the tone in this transitional, colorful space. The brand new fireplace is ready for cozy fireside wine tastings, as the copper tiles and custom gilded mirror sparkle in the candlelight.
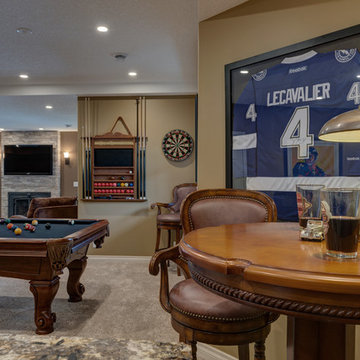
This basement area was a complete renovation, down to the studs. We had walls removed, and reinvented the space to include a theatre room, a gym, a bathroom complete with steam shower, a lounge area as well as the recreation and bar area.
The whole area maintains the elegance and colour schemes of the upper levels, but was carefully designed to accommodate the husband’s collection of sports memorabilia and allow lots of room for billiards or watching the game with friends.
The limestone wall behind the bar carries over to a wall in the gym as well as the fireplaces on the basement and main level great room.
We used smooth granite on the main bar counter, while a leathered version with a chiseled edge accents the seating bar. Custom cabinets, oil rubbed bronze hardware, high-end faucets, along with a hammered copper sink maintain the luxury of the rest of the home. Even the billiards table was carefully chosen to maintain a furniture look in keeping with the other pieces.
Photo by Graham Twomey
542 Billeder af kælder med almindelig pejs
9
