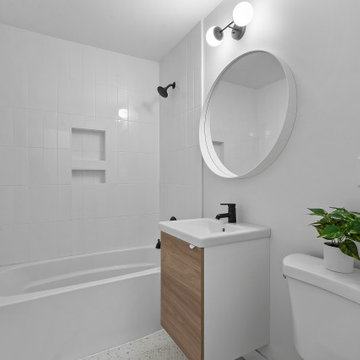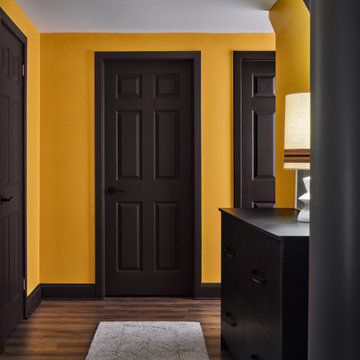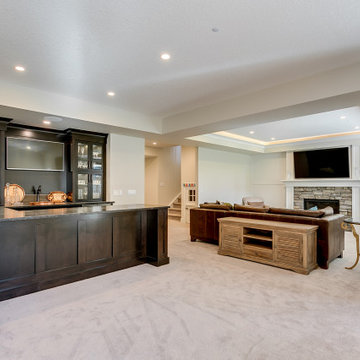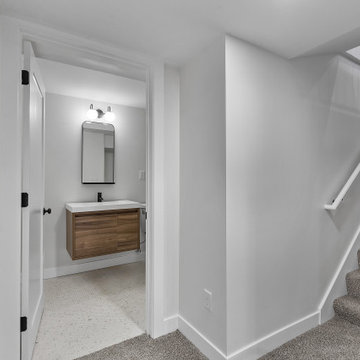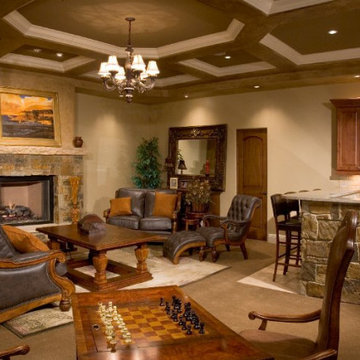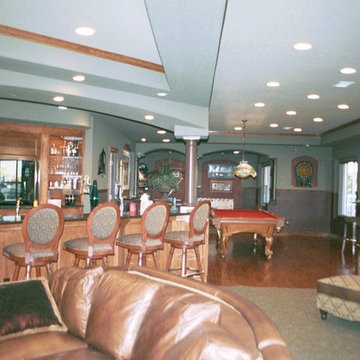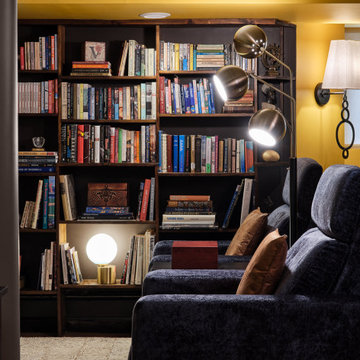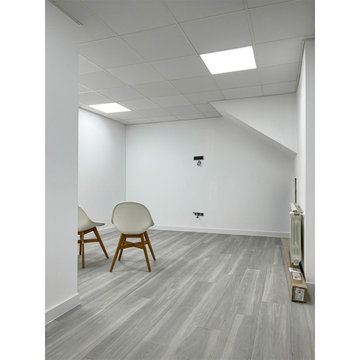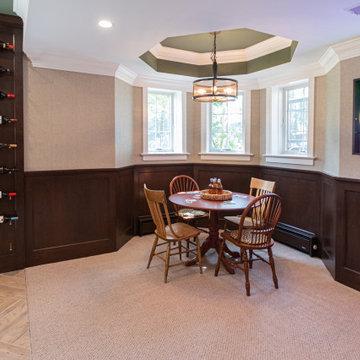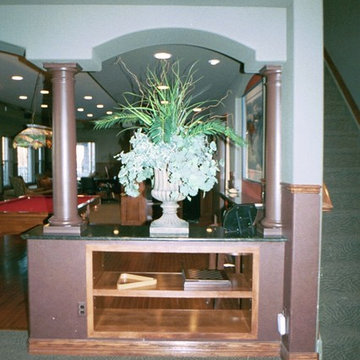350 Billeder af kælder med bakkeloft
Sorteret efter:
Budget
Sorter efter:Populær i dag
161 - 180 af 350 billeder
Item 1 ud af 2
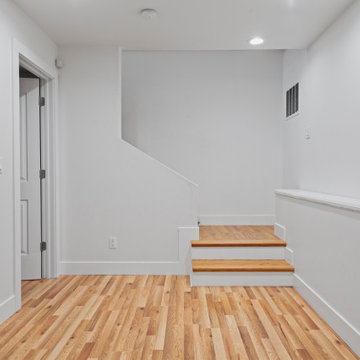
Remodeling an existing 1940s basement is a challenging! We started off with reframing and rough-in to open up the living space, to create a new wine cellar room, and bump-out for the new gas fireplace. The drywall was given a Level 5 smooth finish to provide a modern aesthetic. We then installed all the finishes from the brick fireplace and cellar floor, to the built-in cabinets and custom wine cellar racks. This project turned out amazing!
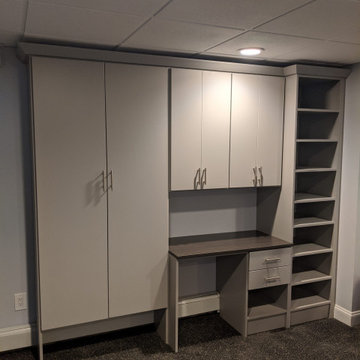
This music room was custom built to store and organize a performers microphones, sheet music & speakers
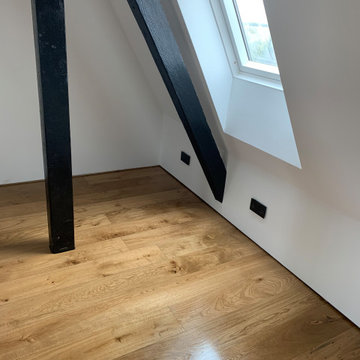
Engineered 180 x 20 European Oak plus 1 coat of Barley & 1 coat of clear Osmo hardwax oil.
Fitted in Walkern
Image 4/5
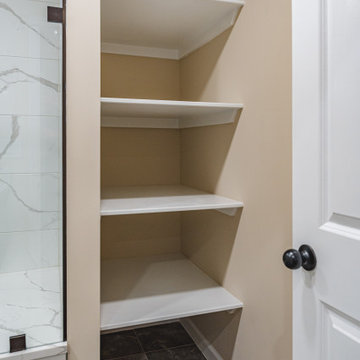
Would you like to make the basement floor livable? We can do this for you.
We can turn your basement, which you use as a storage room, into an office or kitchen, maybe an entertainment area or a hometeather. You can contact us for all these. You can also check our other social media accounts for our other living space designs.
Good day.
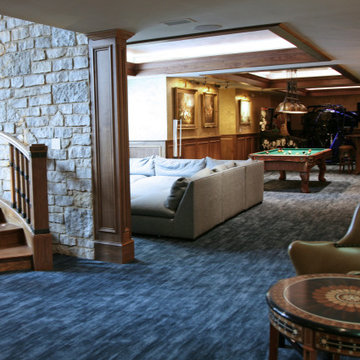
The staircase completes in the lower level vestibule that leads in the rec area of the main house. This is an old world meets camp style relaxed basement.
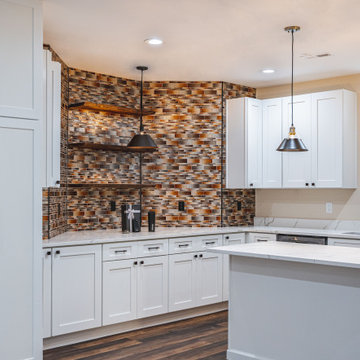
Would you like to make the basement floor livable? We can do this for you.
We can turn your basement, which you use as a storage room, into an office or kitchen, maybe an entertainment area or a hometeather. You can contact us for all these. You can also check our other social media accounts for our other living space designs.
Good day.
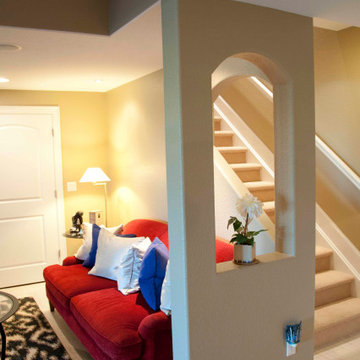
This basement is a multiple use space with two wings... there is a full guest suite with a large walk-in closet and its own full five piece bath with a free standing soaking tub. There is common space with an extraordinary custom wet bar and seating adjoining the walk-out patio door leading to the pool. Down the short wide corridor It also includes a full large size yoga studio with a fireplace and custom built-in storage. Across the corridor, there is changing room with bath room for showering for their guests. The owners call it their retreat!
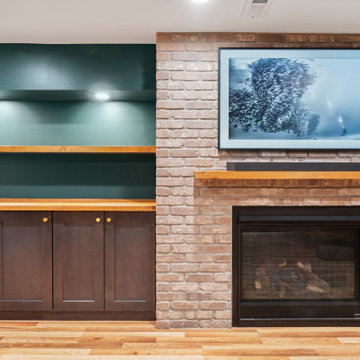
Remodeling an existing 1940s basement is a challenging! We started off with reframing and rough-in to open up the living space, to create a new wine cellar room, and bump-out for the new gas fireplace. The drywall was given a Level 5 smooth finish to provide a modern aesthetic. We then installed all the finishes from the brick fireplace and cellar floor, to the built-in cabinets and custom wine cellar racks. This project turned out amazing!

Full basement renovation. all finishing selection. Sourcing high qualified contractors and Project Management.
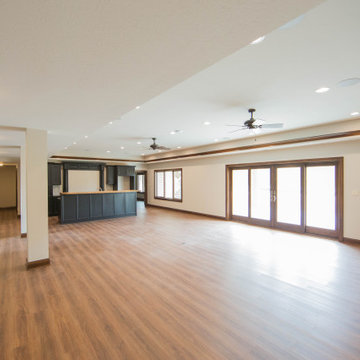
The expansive finished basement has room for storage, entertaining and two additional bedroom and baths.
350 Billeder af kælder med bakkeloft
9
