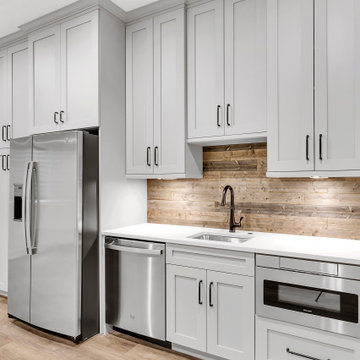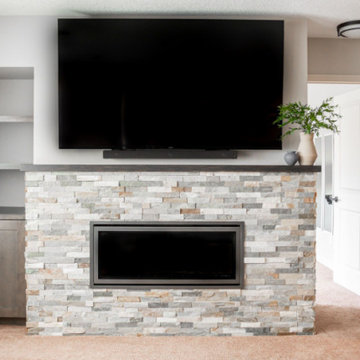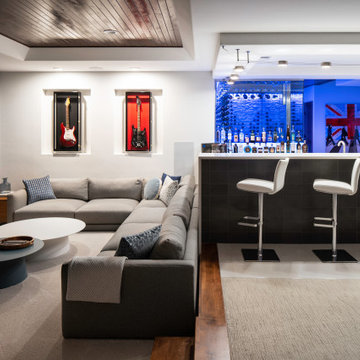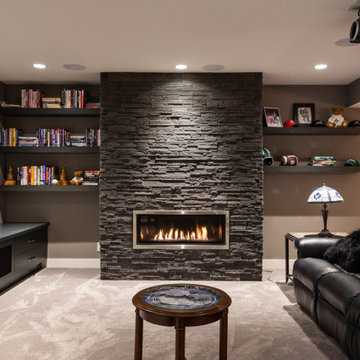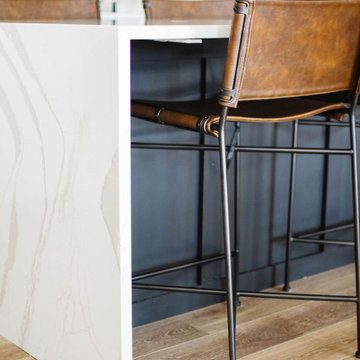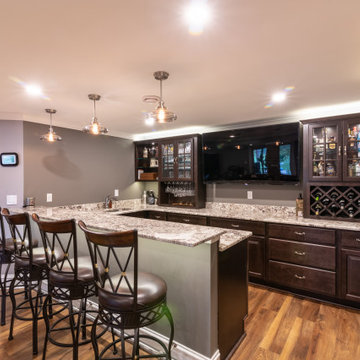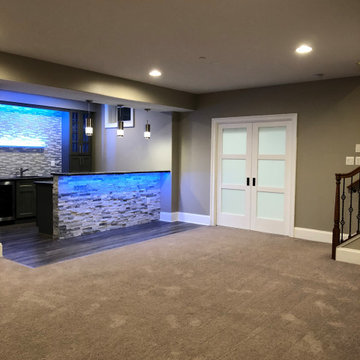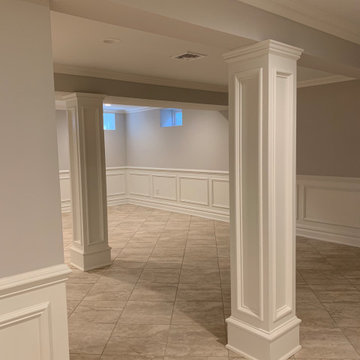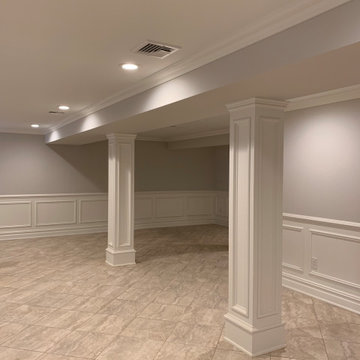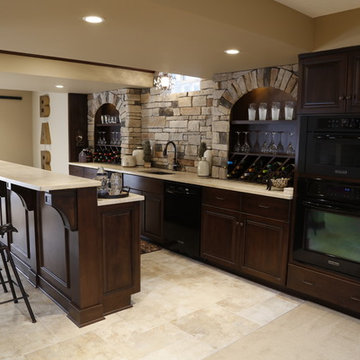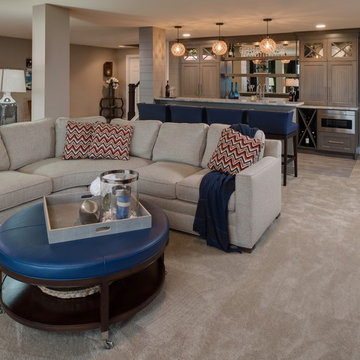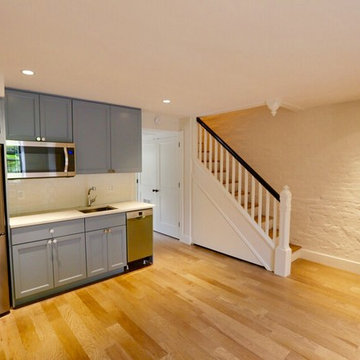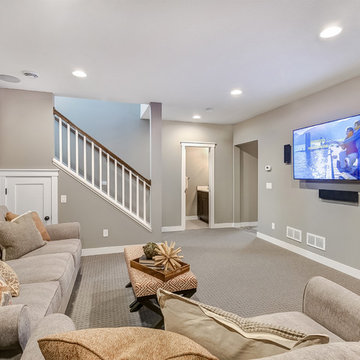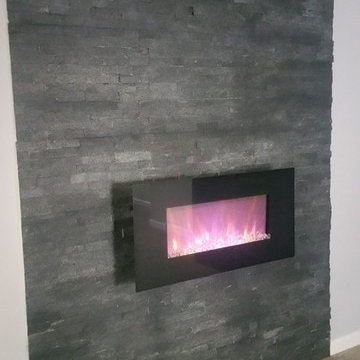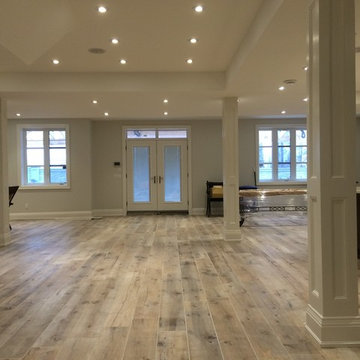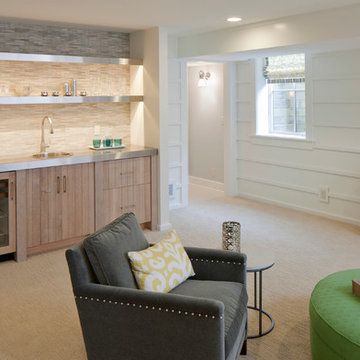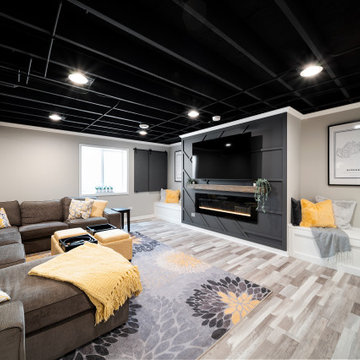5.212 Billeder af kælder med beige gulv og turkis gulv
Sorteret efter:
Budget
Sorter efter:Populær i dag
161 - 180 af 5.212 billeder
Item 1 ud af 3

This full basement renovation included adding a mudroom area, media room, a bedroom, a full bathroom, a game room, a kitchen, a gym and a beautiful custom wine cellar. Our clients are a family that is growing, and with a new baby, they wanted a comfortable place for family to stay when they visited, as well as space to spend time themselves. They also wanted an area that was easy to access from the pool for entertaining, grabbing snacks and using a new full pool bath.We never treat a basement as a second-class area of the house. Wood beams, customized details, moldings, built-ins, beadboard and wainscoting give the lower level main-floor style. There’s just as much custom millwork as you’d see in the formal spaces upstairs. We’re especially proud of the wine cellar, the media built-ins, the customized details on the island, the custom cubbies in the mudroom and the relaxing flow throughout the entire space.
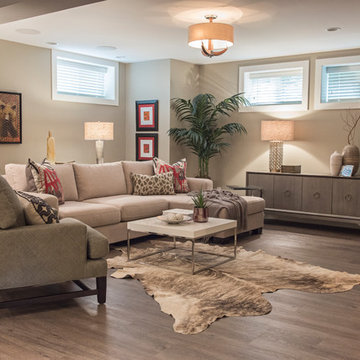
I helped transform what was once a basement under water to a basement worth entertaining in. The 2013 Calgary flood impacted the lives of so many families, including this particular family home in East Elbow. We were very privileged to work very closely with this family and become lifelong friends.
The renovation was truly incredible, considering when we took on this project, the basement was nothing but bare walls and concrete floors. We created a stylish, airy environment by infusing contemporary design with rustic elements. The basement under water transformed into a classy and usable space for this family of four to enjoy together. The design itself comprises an open-concept, a wine cellar, a play area, fitness area, and a beautiful steam-shower bathroom.
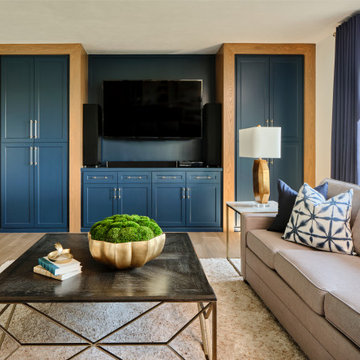
The expansive basement entertainment area features a tv room, a kitchenette and a custom bar for entertaining. The custom entertainment center and bar areas feature bright blue cabinets with white oak accents. Lucite and gold cabinet hardware adds a modern touch. The sitting area features a comfortable sectional sofa and geometric accent pillows that mimic the design of the kitchenette backsplash tile. The kitchenette features a beverage fridge, a sink, a dishwasher and an undercounter microwave drawer. The large island is a favorite hangout spot for the clients' teenage children and family friends. The convenient kitchenette is located on the basement level to prevent frequent trips upstairs to the main kitchen. The custom bar features lots of storage for bar ware, glass display cabinets and white oak display shelves. Locking liquor cabinets keep the alcohol out of reach for the younger generation.
5.212 Billeder af kælder med beige gulv og turkis gulv
9
